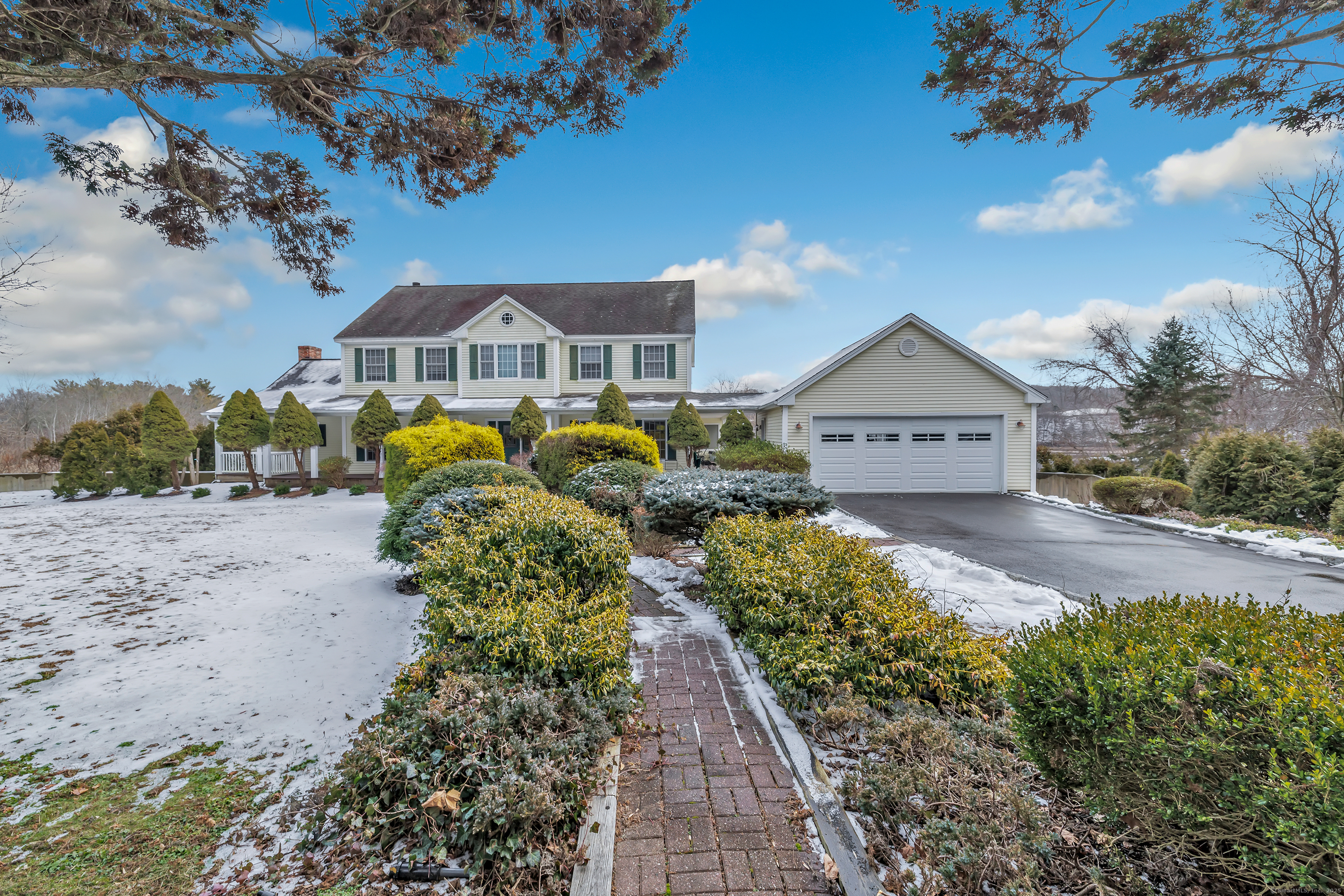
Bedrooms
Bathrooms
Sq Ft
Per Month
Shelton Connecticut
Furnished home nestled in the heart of vibrant Shelton for rent. This exquisite custom-built residence with a 40' deep water dock offers a lifestyle of luxury and convenience. Boasting over 4,000 sq ft of meticulously designed living space, this home is a masterpiece of architecture with breathtaking views of the Housatonic River with direct access to Long Island Sound. As you step inside, you'll be greeted by an open and airy floor plan that seamlessly blends elegance with functionality. The main living area features expansive windows that showcase the stunning vistas, allowing natural light to flood the space and create a warm, inviting atmosphere. The gourmet kitchen is a chef's delight, complete with Viking appliances, custom cabinetry and a butler's pantry. Imagine enjoying your morning coffee on the private terrace overlooking the river, or entertaining friends and family in the beautifully landscaped backyard. Convenience is key, and this residence is ideally situated near shopping, restaurants, and the nearby train stations. Commuting to NYC or exploring the vibrant local scene has never been easier. Experience the lifestyle you deserve.
Listing Courtesy of Berkshire Hathaway NE Prop.
Our team consists of dedicated real estate professionals passionate about helping our clients achieve their goals. Every client receives personalized attention, expert guidance, and unparalleled service. Meet our team:

Broker/Owner
860-214-8008
Email
Broker/Owner
843-614-7222
Email
Associate Broker
860-383-5211
Email
Realtor®
860-919-7376
Email
Realtor®
860-538-7567
Email
Realtor®
860-222-4692
Email
Realtor®
860-539-5009
Email
Realtor®
860-681-7373
Email
Realtor®
860-249-1641
Email
Acres : 0.98
Appliances Included : Gas Range, Counter Grill, Wall Oven, Microwave, Refrigerator, Icemaker, Dishwasher, Disposal, Washer, Electric Dryer, Wine Chiller
Attic : Storage Space, Partially Finished, Walk-up
Basement : Full, Heated, Storage, Garage Access, Interior Access, Liveable Space, Full With Walk-Out
Full Baths : 3
Half Baths : 1
Baths Total : 4
Beds Total : 4
City : Shelton
Cooling : Ceiling Fans, Central Air, Zoned
County : Fairfield
Elementary School : Per Board of Ed
Fireplaces : 2
Fuel Tank Location : In Basement
Garage Parking : Attached Garage, Driveway
Garage Slots : 2
Handicap : 32" Minimum Door Widths, Multiple Entries/Exits
Description : Water View, Open Lot
Middle School : Shelton
Amenities : Health Club, Library, Medical Facilities, Private School(s), Public Pool
Neighborhood : N/A
Parcel : 297267
Total Parking Spaces : 4
Pets Allowed : No
Postal Code : 06484
Additional Room Information : Bonus Room, Foyer, Laundry Room, Mud Room
Sewage System : Public Sewer Connected
SgFt Description : measured
Total SqFt : 4383
Total Rooms : 11
Watersource : Private Well
weeb : RPR, IDX Sites, Realtor.com
Phone
860-384-7624
Address
20 Hopmeadow St, Unit 821, Weatogue, CT 06089