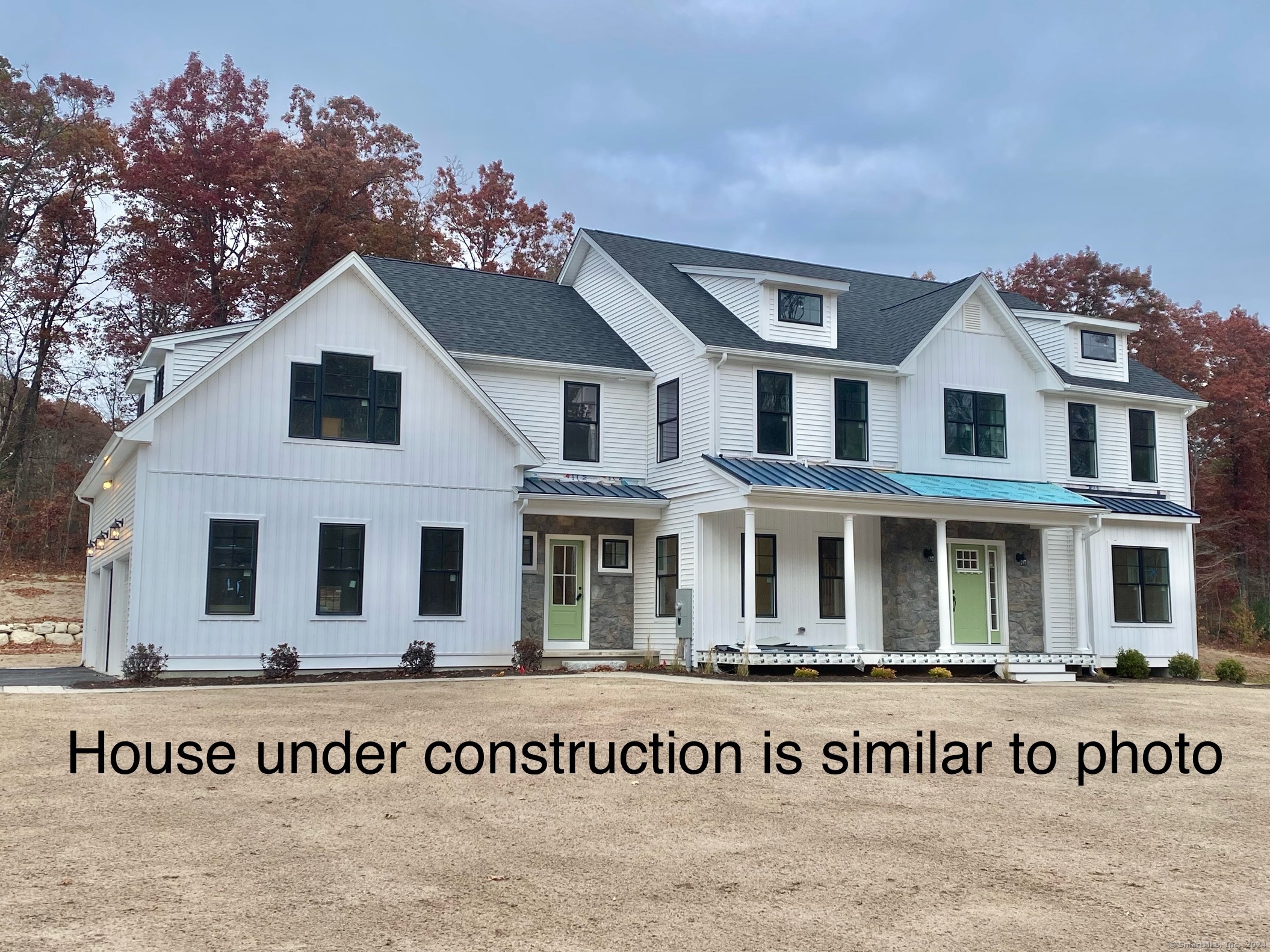
Bedrooms
Bathrooms
Sq Ft
Price
Avon, Connecticut
This new construction modern farmhouse will have 5063 square feet of finished living space and is now framed. The roofing, black windows & siding will soon be installed. This home is set on over an acre and backs up to open space. The main level has an open layout highlighted by a 22x20 kitchen with a 10 foot deep walk-in pantry, an 8 foot long island with choice of quartz or granite countertops and a spacious breakfast nook leading to 12x20 deck. A covered front porch with black metal roof leads to the foyer which is flanked by a living room/den and a dining room. Open to the kitchen in the rear of the home is a fireplaced family room which is defined by a coffered ceiling. A second covered front porch with a black metal roof leads to the mudroom entrance. The mudroom features two built-in benches with beadboard backing. From the mudroom there is access to the 3 car garage and the kitchen. Plus there is a back staircase to the 2nd floor with 4 very generous size bedrooms with 3 full baths. The spectacular primary suite has 3 large walk-in closets, a private study/office, a tray ceiling and a luxurious bath with free standing tub, 5 foot tiled shower with 2 sides of glass, a private commode area, a linen closet and his and hers vanities. The finished walk-out basement has a huge entertainment room, an exercise room, an office and a full bath. There is still time for the purchaser to select the interior finishes.
Listing Courtesy of T & M Real Estate of CT Inc
Our team consists of dedicated real estate professionals passionate about helping our clients achieve their goals. Every client receives personalized attention, expert guidance, and unparalleled service. Meet our team:

Broker/Owner
860-214-8008
Email
Broker/Owner
843-614-7222
Email
Associate Broker
860-383-5211
Email
Realtor®
860-919-7376
Email
Realtor®
860-538-7567
Email
Realtor®
860-222-4692
Email
Realtor®
860-539-5009
Email
Realtor®
860-681-7373
Email
Realtor®
860-249-1641
Email
Acres : 1.31
Appliances Included : Allowance
Attic : Access Via Hatch
Basement : Full, Heated, Garage Access, Partially Finished, Walk-out, Liveable Space, Full With Walk-Out
Full Baths : 4
Half Baths : 1
Baths Total : 5
Beds Total : 4
City : Avon
Cooling : Central Air, Zoned
County : Hartford
Elementary School : Per Board of Ed
Fireplaces : 1
Foundation : Concrete
Garage Parking : Attached Garage
Garage Slots : 3
Description : Lightly Wooded, Borders Open Space, On Cul-De-Sac, Rolling
Amenities : Golf Course, Medical Facilities, Paddle Tennis, Park, Private School(s), Public Rec Facilities, Shopping/Mall, Stables/Riding
Neighborhood : N/A
Parcel : 999999999
Postal Code : 06001
Roof : Asphalt Shingle
Additional Room Information : Exercise Room, Foyer, Laundry Room, Mud Room
Sewage System : Septic
Total SqFt : 5063
Tax Year : July 2024-June 2025
Total Rooms : 13
Watersource : Public Water Connected
weeb : RPR, IDX Sites, Realtor.com
Phone
860-384-7624
Address
20 Hopmeadow St, Unit 821, Weatogue, CT 06089