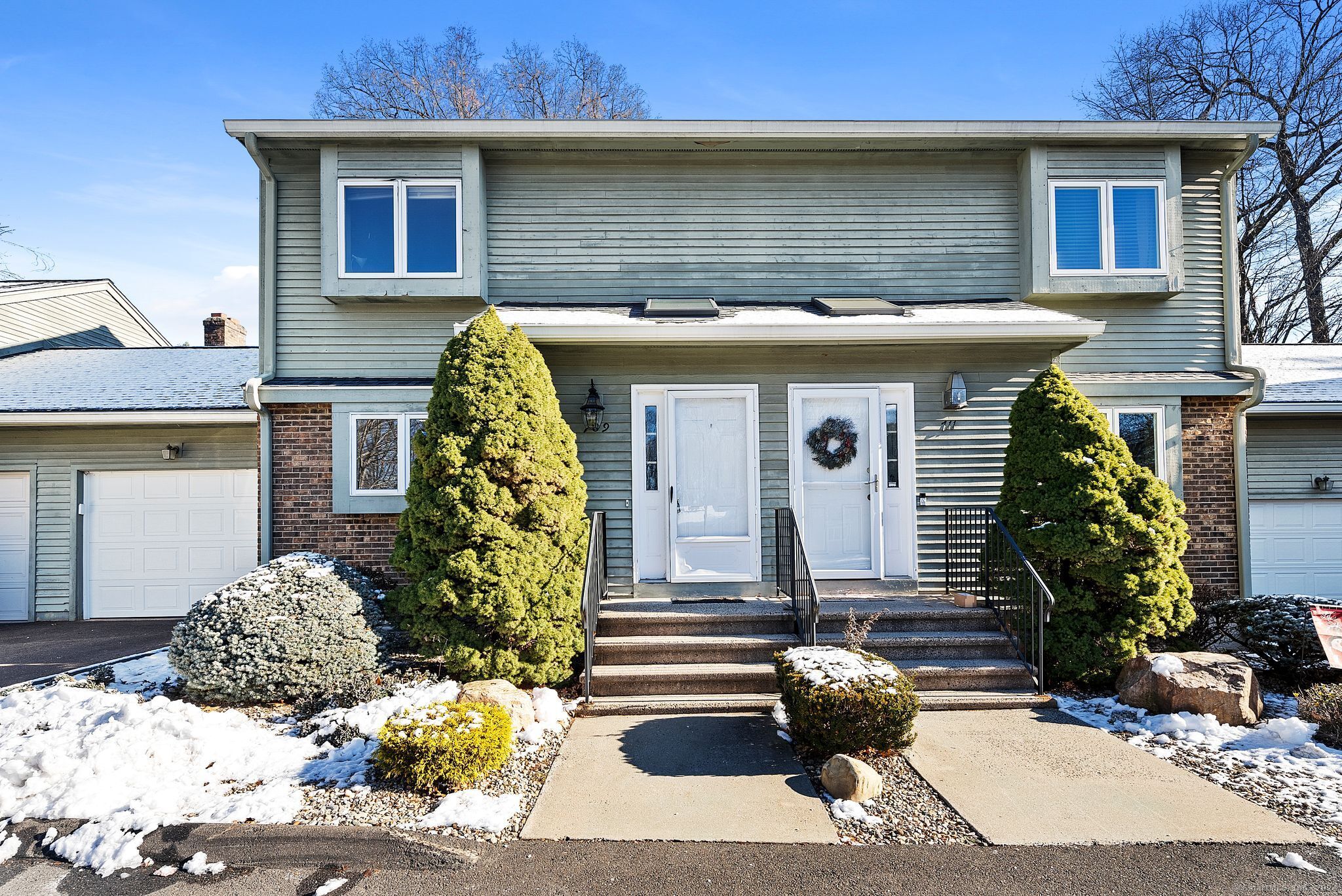
Bedrooms
Bathrooms
Sq Ft
Price
South Windsor Connecticut
HIGHEST/BEST OFFER DEADLINE IS SUNDAY 12/15 AT 1PM PLEASE. Spectacular find for this 3/4 bed, 3 1/2 bath condo townhome with ATTACHED 1 CAR GARAGE at sought after PLUM RIDGE community offering 2500 total sq ft of living space. Open, bright, and inviting yet VERSATILE layout. Kitchen with stainless steel appliances opens to dining and living rooms. Living room offers vaulted ceiling, skylight, and charming fireplace. Second level includes the master with en suite full bath with oversize tub and separate shower. Hallway full bath, laundry area, and second bedroom complete the second floor. Third level offers third bedroom. Partially finished lower level offers approximately 600 sq ft of living area and is ideal for MULTI-GENERATIONAL LIVING with family room area, office/potential 4th bedroom, and third full bathroom. Newer furnace and central air systems replaced in 2017. Complex offers pool, clubhouse, and ample guest parking along with newer roofs, gutters, road paving, and new siding in progress. Located in the sough after ORCHAR HILL ELEMENTARY SCHOOL DISTRICT. Convenient to Nevers Road Park, Evergreen Walk, Whole Foods, Costco, Buckland Mall, and I-84 or I-291.
Listing Courtesy of Coldwell Banker Realty
Our team consists of dedicated real estate professionals passionate about helping our clients achieve their goals. Every client receives personalized attention, expert guidance, and unparalleled service. Meet our team:

Broker/Owner
860-214-8008
Email
Broker/Owner
843-614-7222
Email
Associate Broker
860-383-5211
Email
Realtor®
860-919-7376
Email
Realtor®
860-538-7567
Email
Realtor®
860-222-4692
Email
Realtor®
860-539-5009
Email
Realtor®
860-681-7373
Email
Realtor®
860-249-1641
Email
Appliances Included : Oven/Range, Refrigerator, Dishwasher, Disposal, Washer, Dryer
Association Fee Includes : Club House, Grounds Maintenance, Snow Removal, Property Management, Pool Service, Road Maintenance, Insurance
Basement : Full, Storage, Partially Finished, Liveable Space
Full Baths : 3
Half Baths : 1
Baths Total : 4
Beds Total : 3
City : South Windsor
Complex : Plum Ridge
Cooling : Central Air
County : Hartford
Elementary School : Orchard Hill
Fireplaces : 1
Fuel Tank Location : In Basement
Garage Parking : Attached Garage
Garage Slots : 1
Description : Lightly Wooded, On Cul-De-Sac
Middle School : Edwards
Amenities : Golf Course, Health Club, Library, Medical Facilities, Park, Playground/Tot Lot, Public Pool, Public Rec Facilities
Neighborhood : N/A
Parcel : 710750
Pets : See management company
Pets Allowed : Restrictions
Pool Description : In Ground Pool
Postal Code : 06074
Sewage System : Public Sewer Connected
Sewage Usage Fee : 460
Total SqFt : 2500
Tax Year : July 2024-June 2025
Total Rooms : 8
Watersource : Public Water Connected
weeb : RPR, IDX Sites, Realtor.com
Phone
860-384-7624
Address
20 Hopmeadow St, Unit 821, Weatogue, CT 06089