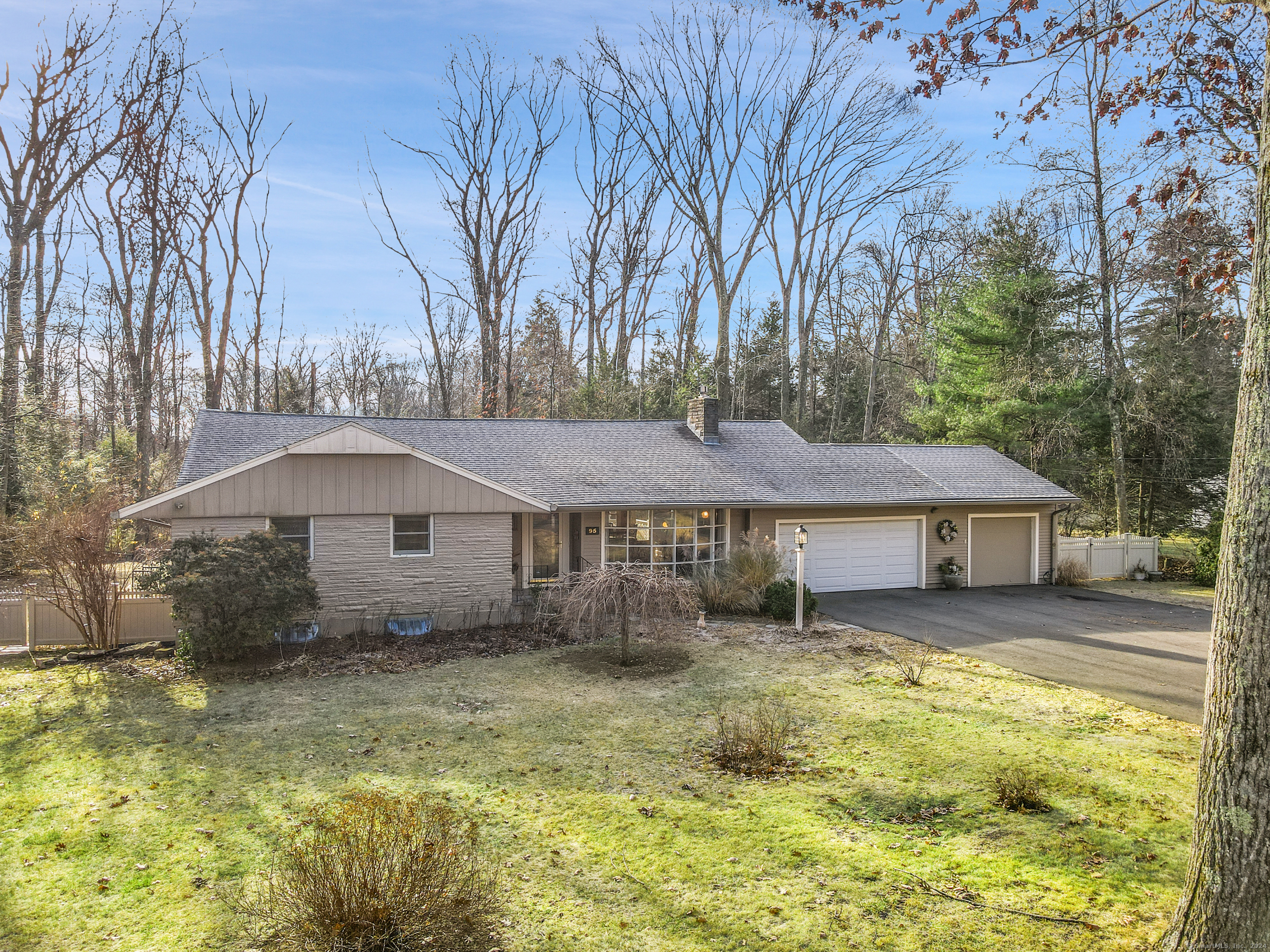
Bedrooms
Bathrooms
Sq Ft
Price
Avon Connecticut
Stunning Mid-Century Modern Ranch This 1956 ranch-style home blends mid-century design with modern updates, set on nearly one acre of professionally landscaped grounds. Designed to highlight its stunning surroundings, the home features expansive insulated glass windows and an open layout. The sunken living room is a showstopper, with a floor-to-ceiling bow window spanning the front of the home. A marble fireplace with a propane stove adds warmth and charm. The renovated kitchen, equipped with a propane Frigidaire chef's stove and pantry, opens to the dining and family rooms, all overlooking the deck and lush backyard. The remodeled primary bedroom includes a walk-in closet and ensuite bath with a stall shower. Two additional bedrooms have large closets, while the updated hall bath has double sinks, tile flooring, and a tub with a handheld shower. Dark-finish wood floors add warmth throughout, with durable finishes in the kitchen and baths. Painted in updated colors, this well-maintained home boasts a 4-year-old roof and newer mechanicals. The house-wide deck leads to a park-like backyard with stone walls, benches, and a tucked-away hot tub. A three-car garage and large driveway with a turnaround add convenience. The full walk-out basement features full-sized windows, storage, and expansion potential. Set back from the road, this stylish, move-in-ready retreat provides comfort, charm, and privacy.
Listing Courtesy of Coldwell Banker Realty
Our team consists of dedicated real estate professionals passionate about helping our clients achieve their goals. Every client receives personalized attention, expert guidance, and unparalleled service. Meet our team:

Broker/Owner
860-214-8008
Email
Broker/Owner
843-614-7222
Email
Associate Broker
860-383-5211
Email
Realtor®
860-919-7376
Email
Realtor®
860-538-7567
Email
Realtor®
860-222-4692
Email
Realtor®
860-539-5009
Email
Realtor®
860-681-7373
Email
Realtor®
860-249-1641
Email
Acres : 0.92
Appliances Included : Gas Range, Refrigerator, Dishwasher, Washer, Dryer
Attic : Unfinished, Storage Space, Pull-Down Stairs
Basement : Full, Unfinished, Sump Pump, Interior Access, Full With Walk-Out
Full Baths : 2
Baths Total : 2
Beds Total : 3
City : Avon
Cooling : Wall Unit
County : Hartford
Elementary School : Per Board of Ed
Fireplaces : 1
Foundation : Concrete
Fuel Tank Location : In Basement
Garage Parking : Attached Garage, Paved, Driveway
Garage Slots : 3
Description : Secluded, Rear Lot, Level Lot, Professionally Landscaped
Middle School : Per Board of Ed
Amenities : Golf Course, Park, Public Rec Facilities
Neighborhood : Avon Park South
Parcel : 437523
Total Parking Spaces : 8
Postal Code : 06001
Roof : Asphalt Shingle
Sewage System : Public Sewer Connected
Total SqFt : 1815
Tax Year : July 2024-June 2025
Total Rooms : 7
Watersource : Private Well
weeb : RPR, IDX Sites, Realtor.com
Phone
860-384-7624
Address
20 Hopmeadow St, Unit 821, Weatogue, CT 06089