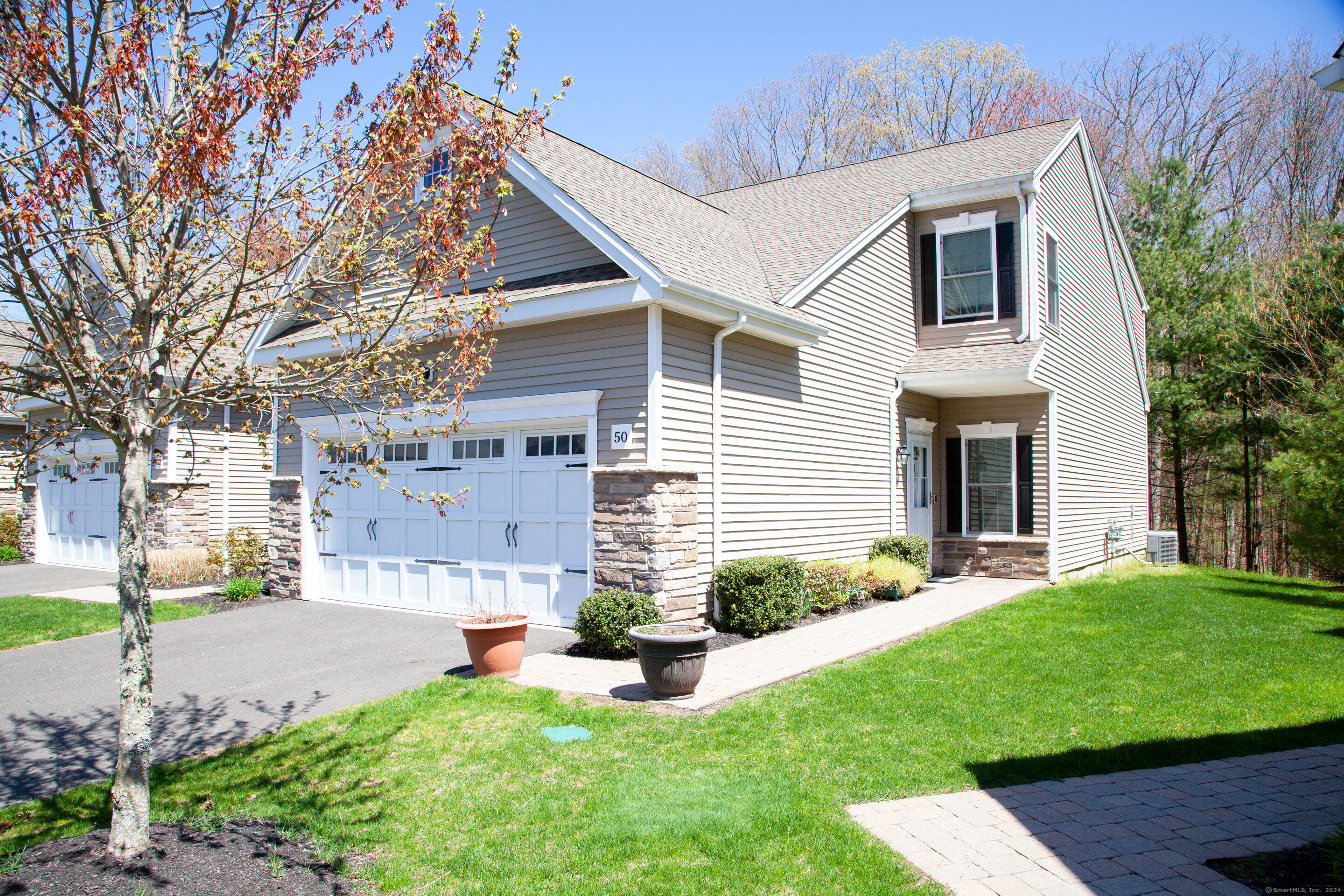
Bedrooms
Bathrooms
Sq Ft
Price
Bloomfield Connecticut
Freshly painted in neutral tones and featuring refreshed hardwood floors on the first floor, this spacious 3-bedroom end unit is a must-see! Nestled on a peaceful cul-de-sac, the home combines elegance, convenience, and a prime location. With great curb appeal and abundant natural light, every detail invites you to settle in and make it your own. Inside, newly refinished hardwood floors, soaring 9 ft ceilings, and an open floor plan set the stage for easy living. The bright living room, with a cozy gas log fireplace, is perfect for relaxing or entertaining. The upgraded kitchen boasts granite countertops, stainless steel appliances, a breakfast bar, maple cabinetry, a tile backsplash, and a storage pantry. Adjacent, the sunlit dining area opens to a private patio through French sliders, ideal for morning coffee or evening grilling. A flexible first-floor space is perfect as a formal dining room, office, playroom, or den. Upstairs, unwind in the primary suite with its luxurious full bath and expansive walk-in closet. Two additional bedrooms, a guest bath, and a convenient second-floor laundry complete this level. The 3rd bedroom was previously used as a game room & generous in size to accommodate a pool table. With HOA dues covering maintenance, snow removal, and more, enjoy homeownership without the hassle. Conveniently located near I-84, Talcott Mountain, West Hartford Center, Westfarms Mall, U of H, Bradley Airport, and downtown Hartford!
Listing Courtesy of KW Legacy Partners
Our team consists of dedicated real estate professionals passionate about helping our clients achieve their goals. Every client receives personalized attention, expert guidance, and unparalleled service. Meet our team:

Broker/Owner
860-214-8008
Email
Broker/Owner
843-614-7222
Email
Associate Broker
860-383-5211
Email
Realtor®
860-919-7376
Email
Realtor®
860-538-7567
Email
Realtor®
860-222-4692
Email
Realtor®
860-539-5009
Email
Realtor®
860-681-7373
Email
Realtor®
860-249-1641
Email
Appliances Included : Oven/Range, Microwave, Refrigerator, Dishwasher
Association Amenities : Club House, Exercise Room/Health Club
Association Fee Includes : Club House, Grounds Maintenance, Snow Removal, Property Management, Road Maintenance
Attic : Finished, Walk-up
Basement : None
Full Baths : 2
Half Baths : 1
Baths Total : 3
Beds Total : 3
City : Bloomfield
Complex : Brighton Park Condominium
Cooling : Central Air
County : Hartford
Elementary School : Per Board of Ed
Fireplaces : 1
Garage Parking : Attached Garage, Paved, Off Street Parking, Driveway
Garage Slots : 2
Description : On Cul-De-Sac
Middle School : Carmen Arace
Amenities : Golf Course, Health Club, Library, Medical Facilities, Park, Public Pool, Public Transportation
Neighborhood : N/A
Parcel : 2576267
Total Parking Spaces : 2
Pets : Ask about restrictions
Pets Allowed : Yes
Postal Code : 06002
Additional Room Information : Foyer, Laundry Room
Sewage System : Public Sewer Connected
Total SqFt : 2126
Tax Year : July 2024-June 2025
Total Rooms : 7
Watersource : Public Water Connected
weeb : RPR, IDX Sites, Realtor.com
Phone
860-384-7624
Address
20 Hopmeadow St, Unit 821, Weatogue, CT 06089