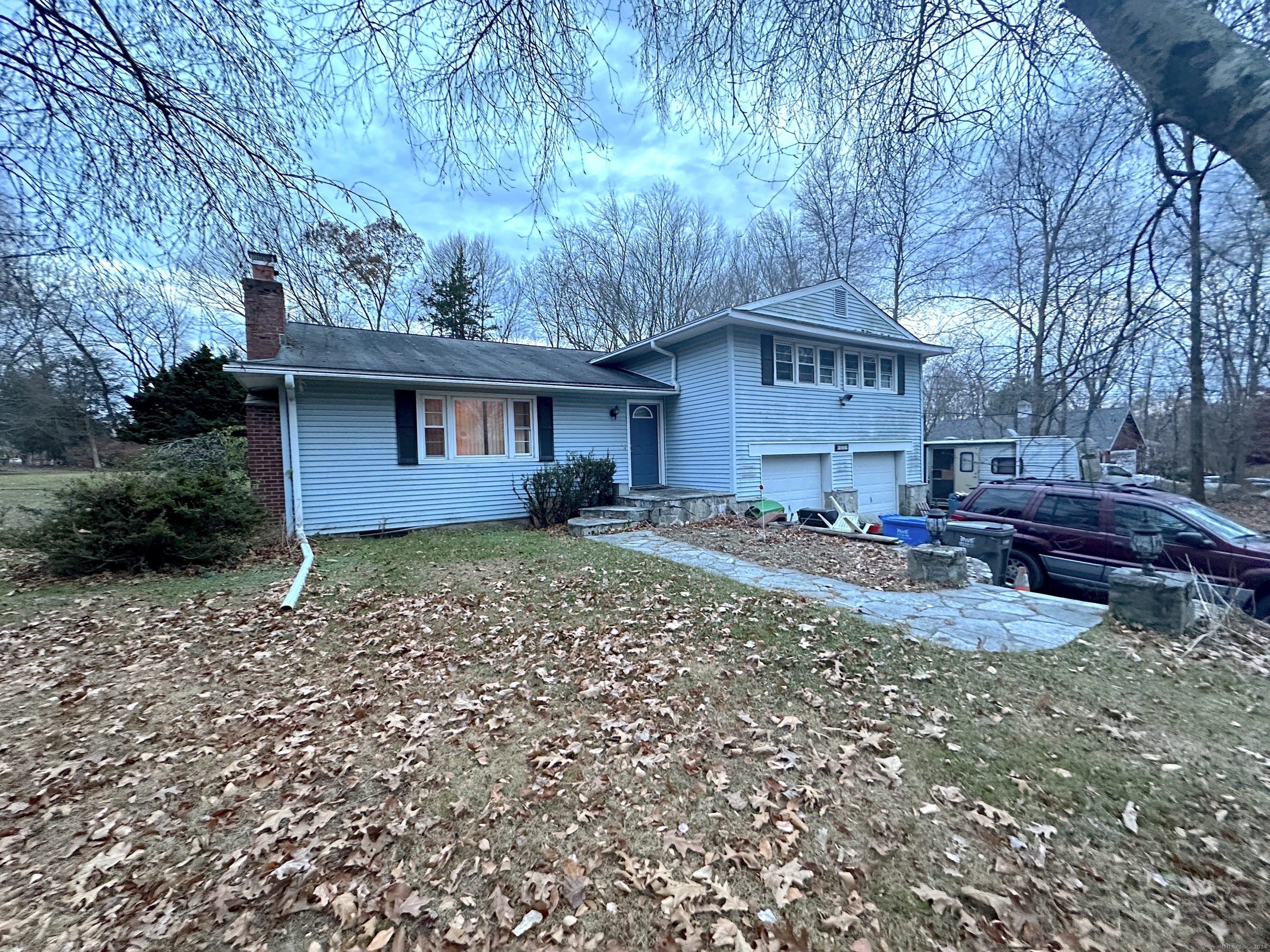
Bedrooms
Bathrooms
Sq Ft
Price
Monroe, Connecticut
Welcome to 60 Hawthorne Dr, a charming 3-bedroom, 1.5-bathroom home nestled on a desirable corner lot in Monroe, CT. This property combines functionality with timeless appeal, offering a spacious and well-designed layout. The sunken living room features gleaming hardwood floors and a cozy wood-burning fireplace. Adjacent to the kitchen is an expanded family room with ample windows and skylights for natural light. It is perfect for gatherings or quiet relaxation. The kitchen boasts rich wooden cabinetry, a central island, and double ovens, ideal for everyday cooking and entertaining. The flat, level lot provides ample outdoor space for activities and landscaping potential, while the 2-car garage ensures convenience and additional storage. Located within the highly regarded Monroe school district, this home offers access to top-tier education, including award-winning schools. Situated in a peaceful neighborhood with easy access to local amenities, parks, and schools, this home is an exceptional opportunity for those seeking comfort and character. Don't miss the chance to make this property your own!
Listing Courtesy of Keller Williams Realty Prtnrs.
Our team consists of dedicated real estate professionals passionate about helping our clients achieve their goals. Every client receives personalized attention, expert guidance, and unparalleled service. Meet our team:

Broker/Owner
860-214-8008
Email
Broker/Owner
843-614-7222
Email
Associate Broker
860-383-5211
Email
Realtor®
860-919-7376
Email
Realtor®
860-538-7567
Email
Realtor®
860-222-4692
Email
Realtor®
860-539-5009
Email
Realtor®
860-681-7373
Email
Realtor®
860-249-1641
Email
Acres : 1
Appliances Included : Electric Cooktop, Wall Oven, Refrigerator, Dishwasher, Washer, Electric Dryer
Attic : Access Via Hatch
Basement : Partial
Full Baths : 1
Half Baths : 1
Baths Total : 2
Beds Total : 3
City : Monroe
Cooling : Wall Unit
County : Fairfield
Elementary School : Fawn Hollow
Fireplaces : 1
Foundation : Block
Fuel Tank Location : In Basement
Garage Parking : Attached Garage
Garage Slots : 2
Description : Corner Lot, Level Lot
Middle School : Jockey Hollow
Neighborhood : N/A
Parcel : 177319
Postal Code : 06468
Roof : Asphalt Shingle
Sewage System : Septic
Total SqFt : 1808
Tax Year : July 2024-June 2025
Total Rooms : 6
Watersource : Private Well
weeb : RPR, IDX Sites, Realtor.com
Phone
860-384-7624
Address
20 Hopmeadow St, Unit 821, Weatogue, CT 06089