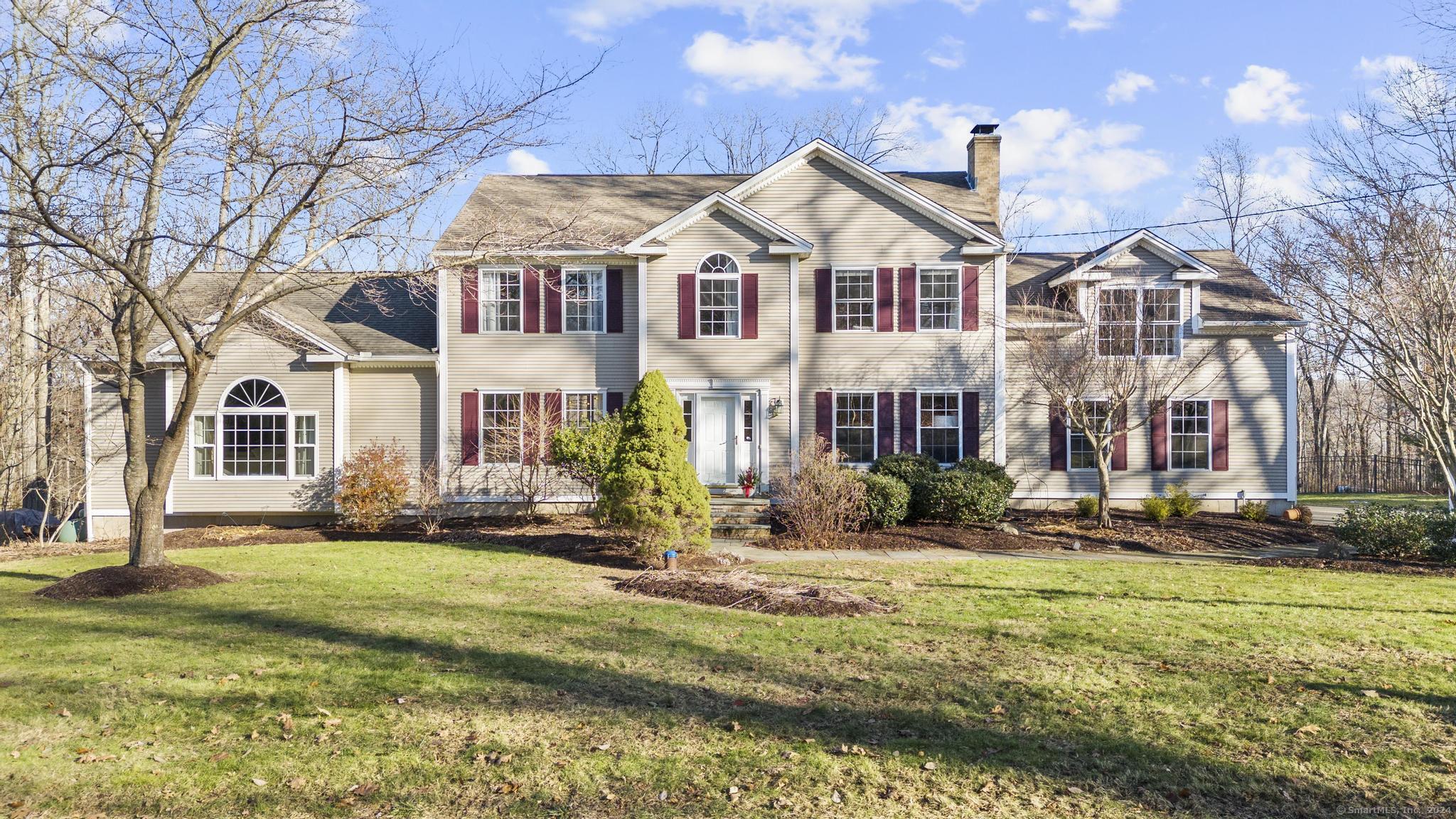
Bedrooms
Bathrooms
Sq Ft
Price
Oxford Connecticut
Welcome to 3 Sarah Drive, a breathtaking 4-bedroom, 2.5-bathroom colonial nestled in one of Oxford's most sought-after neighborhoods. Spanning approx. 4,500 sq. ft., this home blends timeless elegance w/modern convenience, offering everything you need for comfortable living & entertaining. Step inside to a bright, open interior adorned w/gleaming hardwood floors and a thoughtfully designed floor plan. The main level features a welcoming foyer, a formal dining room ideal for hosting, a cozy living room, a versatile sitting room/den & a show-stopping grand room. At the heart of the home is the kitchen, complete w/granite countertops & stainless steel appliances, seamlessly flowing into the warm and inviting living room with its charming fireplace. The grand room, boasting striking Palladian windows and a stunning gas fireplace, is sure to impress. The upper level offers 4 spacious bedrooms, including a tranquil primary suite with a walk-in closet, a spa-like ensuite bathroom & a private office or sitting room. The additional bedrooms provide plenty of space for family, guests, or a home office. The finished lower level is a haven for recreation, featuring a movie theater room with a bar and an expansive family room with a gym area. Step outside to your private oasis of 2.85 acres: a beautifully landscaped backyard with a two-tier deck, a sparkling in-ground pool with a cascading waterfall, a built-in spa, and a spacious patio perfect for barbecues or relaxing under the stars.
Listing Courtesy of Coldwell Banker Realty
Our team consists of dedicated real estate professionals passionate about helping our clients achieve their goals. Every client receives personalized attention, expert guidance, and unparalleled service. Meet our team:

Broker/Owner
860-214-8008
Email
Broker/Owner
843-614-7222
Email
Associate Broker
860-383-5211
Email
Realtor®
860-919-7376
Email
Realtor®
860-538-7567
Email
Realtor®
860-222-4692
Email
Realtor®
860-539-5009
Email
Realtor®
860-681-7373
Email
Realtor®
860-249-1641
Email
Acres : 2.85
Appliances Included : Electric Cooktop, Wall Oven, Microwave, Refrigerator, Dishwasher, Washer, Dryer
Attic : Unfinished, Pull-Down Stairs
Basement : Full, Heated, Storage, Fully Finished, Interior Access, Partially Finished, Liveable Space
Full Baths : 2
Half Baths : 1
Baths Total : 3
Beds Total : 4
City : Oxford
Cooling : Central Air
County : New Haven
Elementary School : Great Oak Elementary School
Fireplaces : 2
Foundation : Concrete
Fuel Tank Location : In Basement
Garage Parking : Attached Garage
Garage Slots : 2
Description : Lightly Wooded, Level Lot, On Cul-De-Sac, Professionally Landscaped
Middle School : Oxford Middle School
Neighborhood : N/A
Parcel : 1310538
Pool Description : Heated, Spa, Vinyl, In Ground Pool
Postal Code : 06478
Roof : Asphalt Shingle
Additional Room Information : Bonus Room, Exercise Room, Foyer, Sitting Room
Sewage System : Septic
Total SqFt : 4014
Tax Year : July 2024-June 2025
Total Rooms : 8
Watersource : Private Well
weeb : RPR, IDX Sites, Realtor.com
Phone
860-384-7624
Address
20 Hopmeadow St, Unit 821, Weatogue, CT 06089