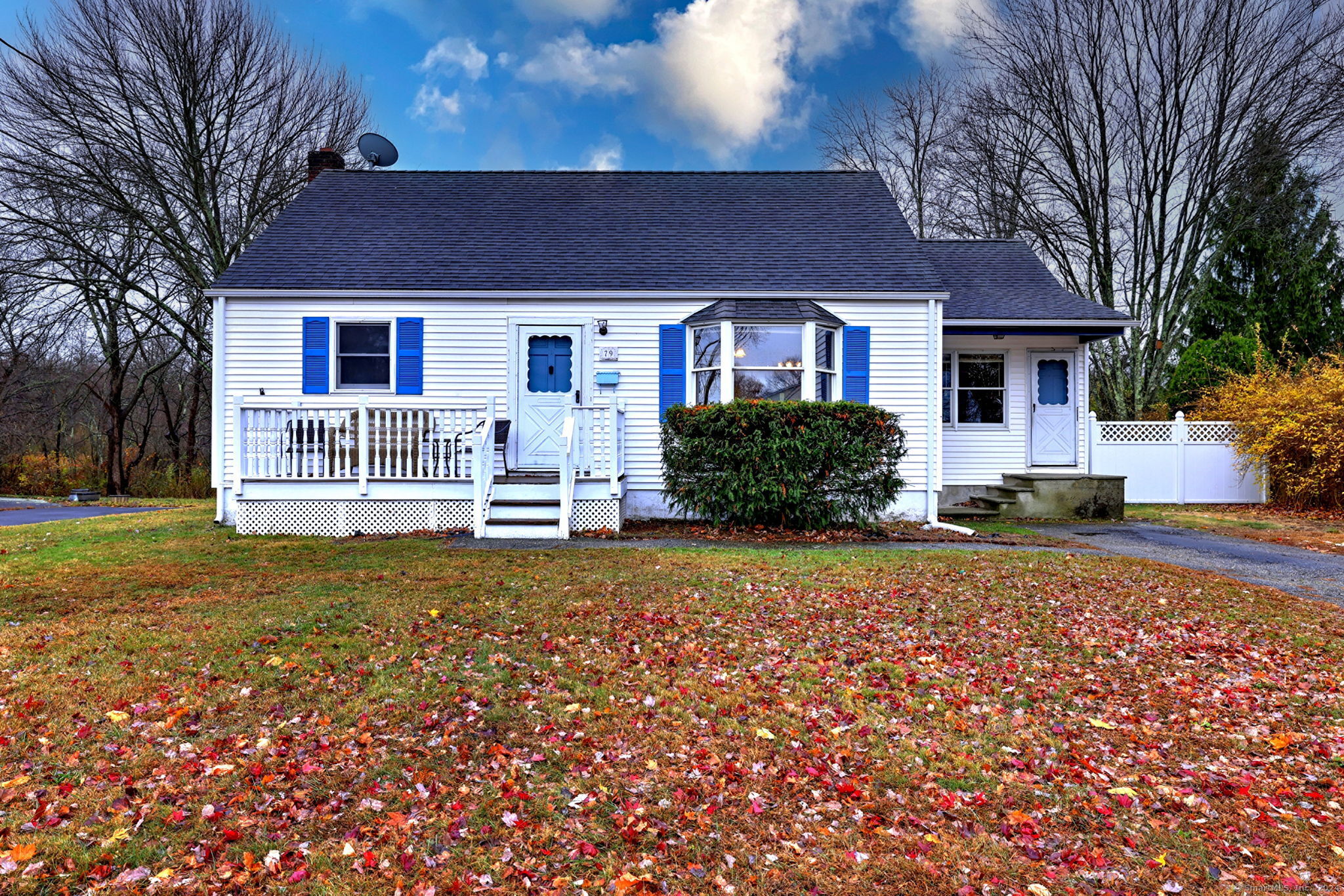
Bedrooms
Bathrooms
Sq Ft
Price
Milford Connecticut
Opportunity Awaits at 79 Corona Drive! Unlock the potential of this 1,718-square-foot Cape-style home situated in a prime Milford location, close to all the amenities this vibrant community offers. This property is a blank canvas ready for your personal touch and creative vision. The spacious 1,392-square-foot first floor includes: A generously sized family room featuring warm wood paneling and exposed beams. A bright living room with a charming bay window, currently used as a dining area. A kitchen equipped with stainless steel appliances, ready for modern updates. Two bedrooms and a full bathroom, and a large 3-season porch that opens onto a large deck, perfect for enjoying the backyard views. Upstairs, discover two additional bedrooms with access to walk-in attic storage, offering ample space for expansion or customization. The backyard offers privacy and potential for outdoor living spaces, while the driveway provides convenient off-street parking. With its solid bones and central location, this home is brimming with possibilities for renovation and improvement. Bring your imagination and make this house your dream home!
Listing Courtesy of Coldwell Banker Realty
Our team consists of dedicated real estate professionals passionate about helping our clients achieve their goals. Every client receives personalized attention, expert guidance, and unparalleled service. Meet our team:

Broker/Owner
860-214-8008
Email
Broker/Owner
843-614-7222
Email
Associate Broker
860-383-5211
Email
Realtor®
860-919-7376
Email
Realtor®
860-538-7567
Email
Realtor®
860-222-4692
Email
Realtor®
860-539-5009
Email
Realtor®
860-681-7373
Email
Realtor®
860-249-1641
Email
Acres : 0.39
Appliances Included : Electric Cooktop, Wall Oven, Range Hood, Refrigerator, Dishwasher
Basement : Full, Unfinished
Full Baths : 1
Half Baths : 1
Baths Total : 2
Beds Total : 3
City : Milford
Cooling : Split System
County : New Haven
Elementary School : Per Board of Ed
Foundation : Block, Concrete
Fuel Tank Location : In Basement
Garage Parking : None
Description : N/A
Middle School : Harborside
Neighborhood : N/A
Parcel : 1212774
Postal Code : 06460
Roof : Asphalt Shingle
Sewage System : Public Sewer Connected
Total SqFt : 1718
Tax Year : July 2024-June 2025
Total Rooms : 7
Watersource : Public Water Connected
weeb : RPR, IDX Sites, Realtor.com
Phone
860-384-7624
Address
20 Hopmeadow St, Unit 821, Weatogue, CT 06089