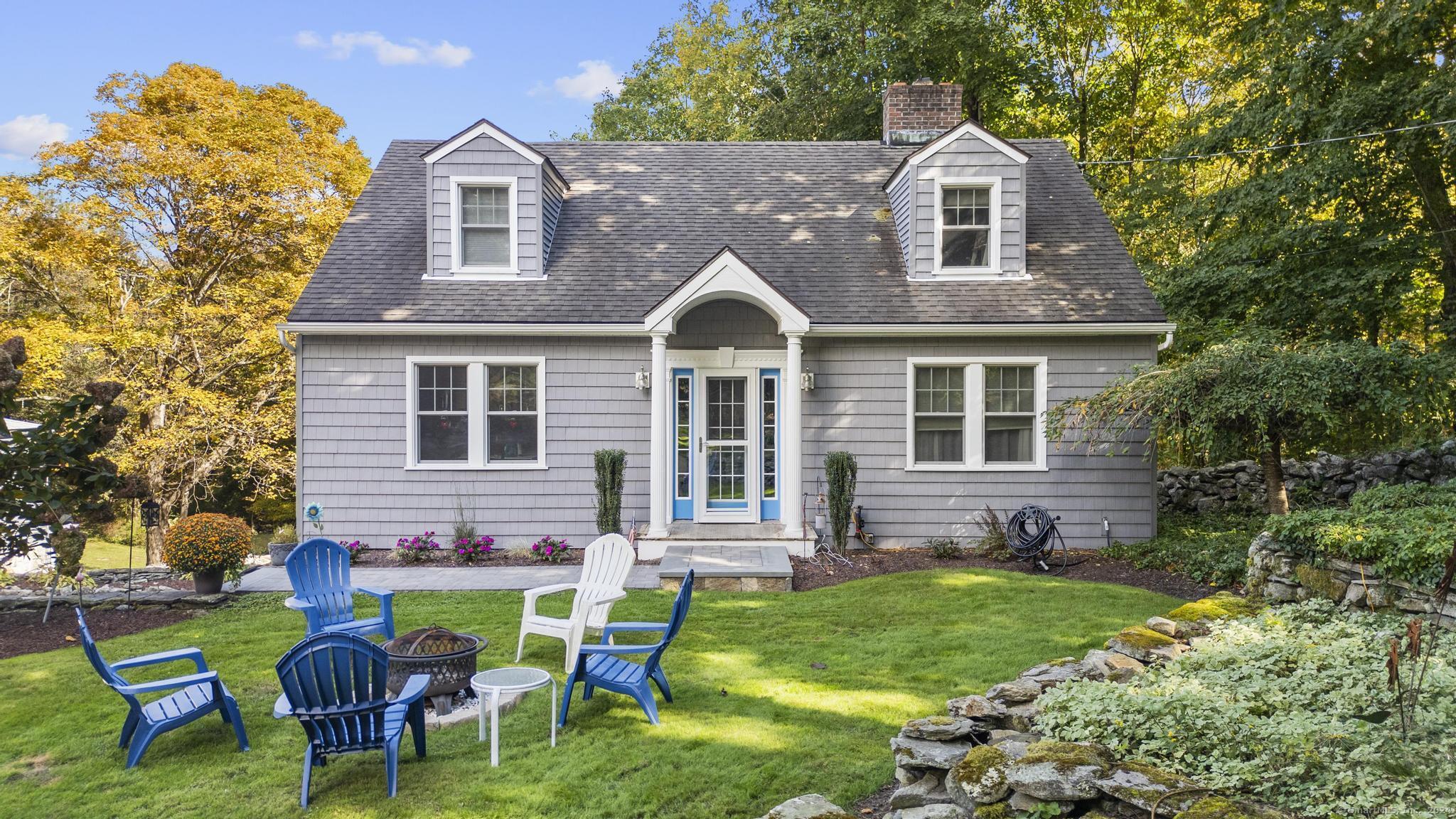
Bedrooms
Bathrooms
Sq Ft
Price
Monroe Connecticut
This charming property set on a tranquil 2 acre lot that borders the serene 43.2-acre Wolfe Park, the property offers an expansive outdoor space with extensive stone walls and a pond. Inside, you'll find a bright and welcoming living room with hardwood floors throughout, complemented by a cozy fireplace. The spacious kitchen is a standout, featuring granite countertops, a center island with a custom wood top, and SS appliances, along with a large dining area and access to the deck. The main floor also includes a first-floor bedroom and a full bath, providing convenient living space. Upstairs, there are two additional bedrooms and a full bath, offering privacy and comfort. The walk-out lower level adds even more functionality with an entertainment room, laundry room, and plenty of storage options. For those in need of additional space or looking to explore future possibilities, the detached two-story, three-car garage provides endless opportunities for a workshop, storage, or even a studio. Septic installed 1999. Situated in a prime location, this home offers easy access to commuting routes, schools, and parks, making it a perfect spot for those seeking both convenience and tranquility.
Listing Courtesy of William Raveis Real Estate
Our team consists of dedicated real estate professionals passionate about helping our clients achieve their goals. Every client receives personalized attention, expert guidance, and unparalleled service. Meet our team:

Broker/Owner
860-214-8008
Email
Broker/Owner
843-614-7222
Email
Associate Broker
860-383-5211
Email
Realtor®
860-919-7376
Email
Realtor®
860-538-7567
Email
Realtor®
860-222-4692
Email
Realtor®
860-539-5009
Email
Realtor®
860-681-7373
Email
Realtor®
860-249-1641
Email
Acres : 2
Appliances Included : Oven/Range, Microwave, Refrigerator, Dishwasher
Basement : Full, Partially Finished, Full With Walk-Out
Full Baths : 2
Baths Total : 2
Beds Total : 3
City : Monroe
Cooling : None
County : Fairfield
Elementary School : Stepney
Fireplaces : 1
Foundation : Concrete
Fuel Tank Location : In Basement
Garage Parking : Detached Garage
Garage Slots : 3
Description : Secluded, Lightly Wooded, Sloping Lot
Middle School : Jockey Hollow
Amenities : Golf Course, Medical Facilities, Park, Shopping/Mall
Neighborhood : Stepney
Parcel : 173591
Postal Code : 06468
Roof : Asphalt Shingle
Additional Room Information : Laundry Room
Sewage System : Septic
Total SqFt : 1310
Tax Year : July 2024-June 2025
Total Rooms : 6
Watersource : Private Well
weeb : RPR, IDX Sites, Realtor.com
Phone
860-384-7624
Address
20 Hopmeadow St, Unit 821, Weatogue, CT 06089