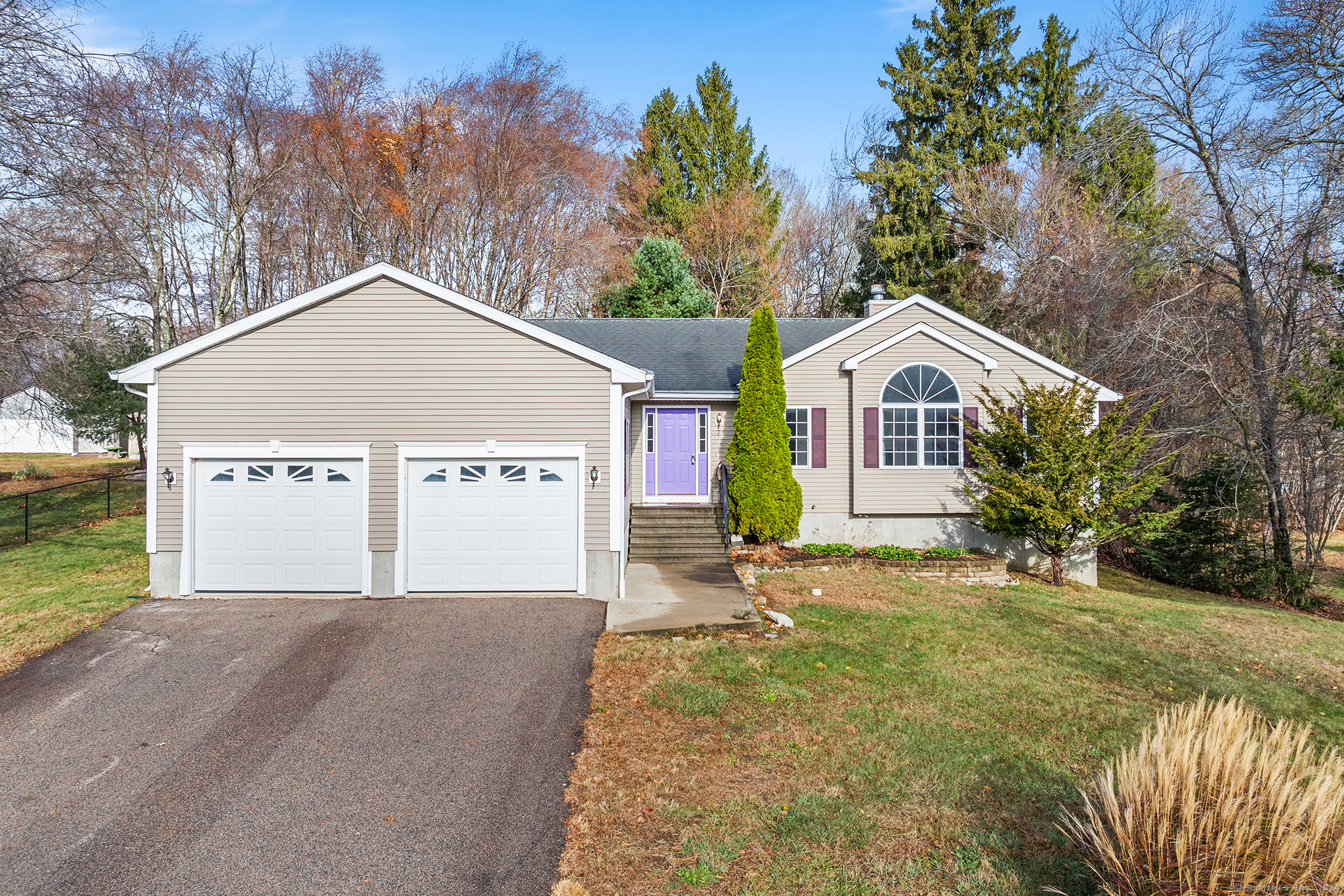
Bedrooms
Bathrooms
Sq Ft
Price
Montville Connecticut
Light and bright ranch in Pine Ridge Estates with 2,050 sq. ft. of living space, offering an excellent opportunity for buyers willing to put in some work to make this home shine. Featuring 3 bedrooms, 2 bathrooms, and a spacious living room with vaulted ceilings and a striking Palladian window, this home has great bones and an open floor plan ideal for modern living. The eat-in kitchen connects to a formal dining room, perfect for entertaining, while the primary bedroom includes a full bath and walk-in closet. Additional highlights include central air, thermopane windows, a massive walk-out basement with natural light ready to be finished, and an attached 2-car garage. The home is being sold as-is and requires updates, including fresh paint and new carpeting throughout. With some TLC, this property has the potential to reach a significantly higher value,as indicated by our proprietary valuation system. Set on a 0.46-acre lot, this home is close to schools, amenities, and major routes. If you're looking for a home to personalize and add value to, this is your chance! Ask your agent for a property packet.
Listing Courtesy of Seaport Real Estate Services
Our team consists of dedicated real estate professionals passionate about helping our clients achieve their goals. Every client receives personalized attention, expert guidance, and unparalleled service. Meet our team:

Broker/Owner
860-214-8008
Email
Broker/Owner
843-614-7222
Email
Associate Broker
860-383-5211
Email
Realtor®
860-919-7376
Email
Realtor®
860-538-7567
Email
Realtor®
860-222-4692
Email
Realtor®
860-539-5009
Email
Realtor®
860-681-7373
Email
Realtor®
860-249-1641
Email
Acres : 0.46
Appliances Included : Electric Cooktop, Oven/Range, Microwave, Range Hood, Refrigerator, Freezer, Dishwasher, Washer
Attic : Access Via Hatch
Basement : Full, Unfinished
Full Baths : 2
Baths Total : 2
Beds Total : 3
City : Montville
Cooling : Ceiling Fans, Central Air
County : New London
Elementary School : Oakdale
Fireplaces : 1
Foundation : Concrete
Fuel Tank Location : In Basement
Garage Parking : Attached Garage, Paved
Garage Slots : 2
Description : In Subdivision, Lightly Wooded
Middle School : Leonard Tyl
Neighborhood : Oakdale
Parcel : 2405725
Total Parking Spaces : 4
Postal Code : 06370
Roof : Asphalt Shingle
Sewage System : Public Sewer Connected
Total SqFt : 2050
Subdivison : Pine Ridge Estates
Tax Year : July 2024-June 2025
Total Rooms : 6
Watersource : Private Well
weeb : RPR, IDX Sites, Realtor.com
Phone
860-384-7624
Address
20 Hopmeadow St, Unit 821, Weatogue, CT 06089