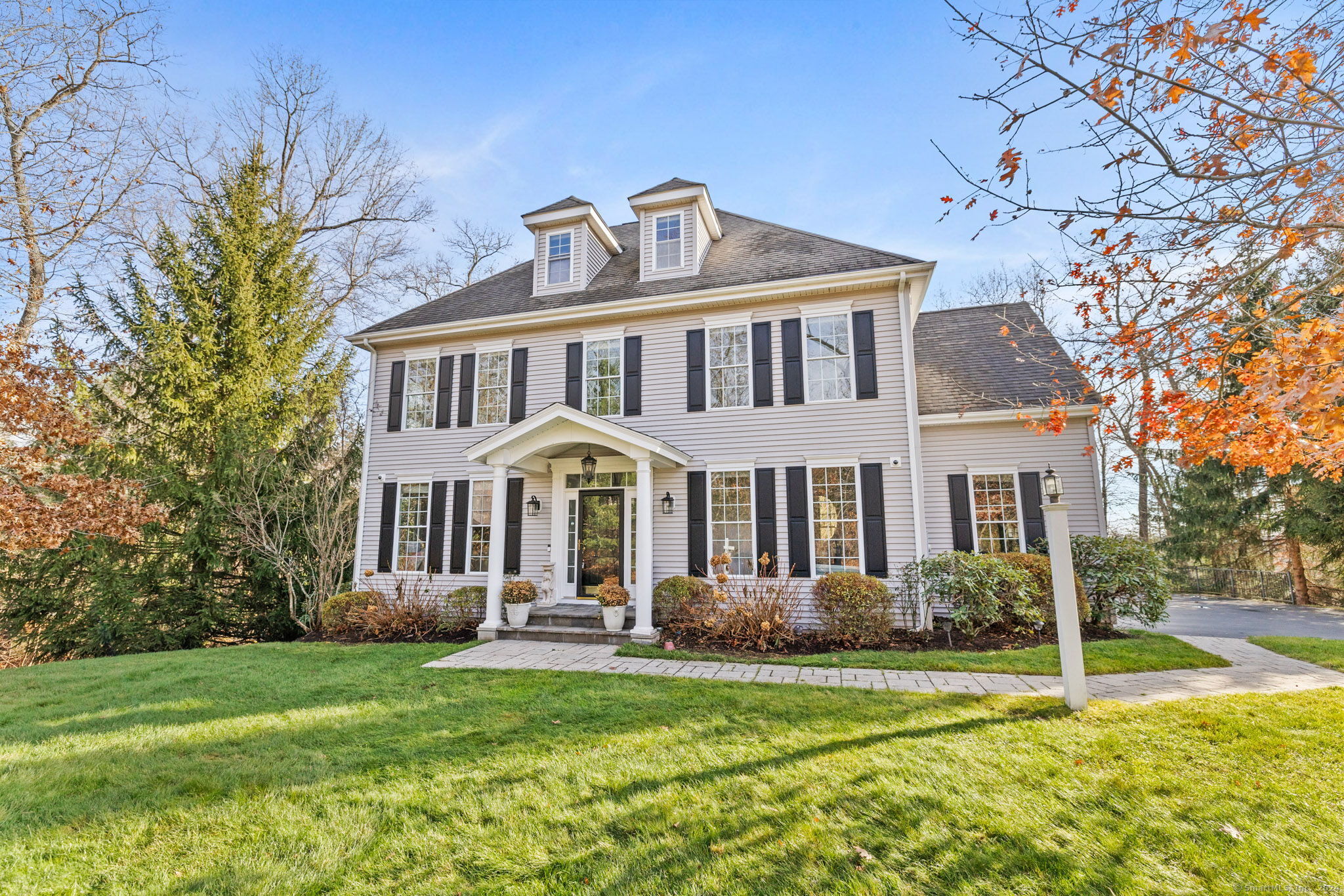
Bedrooms
Bathrooms
Sq Ft
Price
Avon Connecticut
Embrace refined living in this flawless colonial residence situated in the prestigious Buckingham neighborhood. This home combines sophistication and comfort, offering a layout ideal for both entertaining and everyday living. The gourmet featuring modern white cabinetry, granite countertops, island, and stainless-steel appliances, including a new LG refrigerator, microwave, and dishwasher. A bright eat-in area with sliders opens to the trex deck, shed and a newly built retaining wall. The main level also includes formal living and dining room, a welcoming family room with a gas fireplace. Unwind in the luxurious master suite, showcasing tray ceilings, a walk-in closet with built-ins, and a spa-inspired bathroom with a double vanity, jacuzzi tub, and frameless Jetted shower. The 2nd floor features new carpets, three additional bedrooms with recessed lighting, including ad additional bath and, plus a convenient second-floor laundry room. The THIRD LEVEL features a bonus room or 5TH BEDROOM equipped with Home Theater Speaker System and storage space. The finished lower level provides additional living space, complete with a full bath and a home theater projector with a 110" screen and office space. The home offers enhancements, including a new front porch with sidewalk, an extended driveway accommodating two additional cars. Upgrades include a Tesla charger, a GE gas generator - auto transfer switch, new ac unit, new water heater, and a Hydrawise app-monitored irrigation syst.
Listing Courtesy of Reddy Realty, LLC
Our team consists of dedicated real estate professionals passionate about helping our clients achieve their goals. Every client receives personalized attention, expert guidance, and unparalleled service. Meet our team:

Broker/Owner
860-214-8008
Email
Broker/Owner
843-614-7222
Email
Associate Broker
860-383-5211
Email
Realtor®
860-919-7376
Email
Realtor®
860-538-7567
Email
Realtor®
860-222-4692
Email
Realtor®
860-539-5009
Email
Realtor®
860-681-7373
Email
Realtor®
860-249-1641
Email
Acres : 0.49
Appliances Included : Gas Range, Microwave, Refrigerator, Dishwasher, Disposal, Washer, Dryer
Association Amenities : Club House, Exercise Room/Health Club
Association Fee Includes : Club House, Property Management
Attic : Heated, Finished, Walk-up
Basement : Full, Heated, Fully Finished, Cooled, Walk-out
Full Baths : 3
Half Baths : 1
Baths Total : 4
Beds Total : 4
City : Avon
Cooling : Central Air
County : Hartford
Elementary School : Roaring Brook
Fireplaces : 1
Foundation : Concrete
Garage Parking : Attached Garage
Garage Slots : 2
Description : In Subdivision
Neighborhood : N/A
Parcel : 2520817
Postal Code : 06001
Property Information : Planned Unit Development
Roof : Asphalt Shingle
Additional Room Information : Bonus Room
Sewage System : Public Sewer Connected
SgFt Description : Attic has 600+ sqft.
Total SqFt : 4205
Subdivison : Buckingham of Avon
Tax Year : July 2024-June 2025
Total Rooms : 8
Watersource : Public Water Connected
weeb : RPR, IDX Sites, Realtor.com
Phone
860-384-7624
Address
20 Hopmeadow St, Unit 821, Weatogue, CT 06089