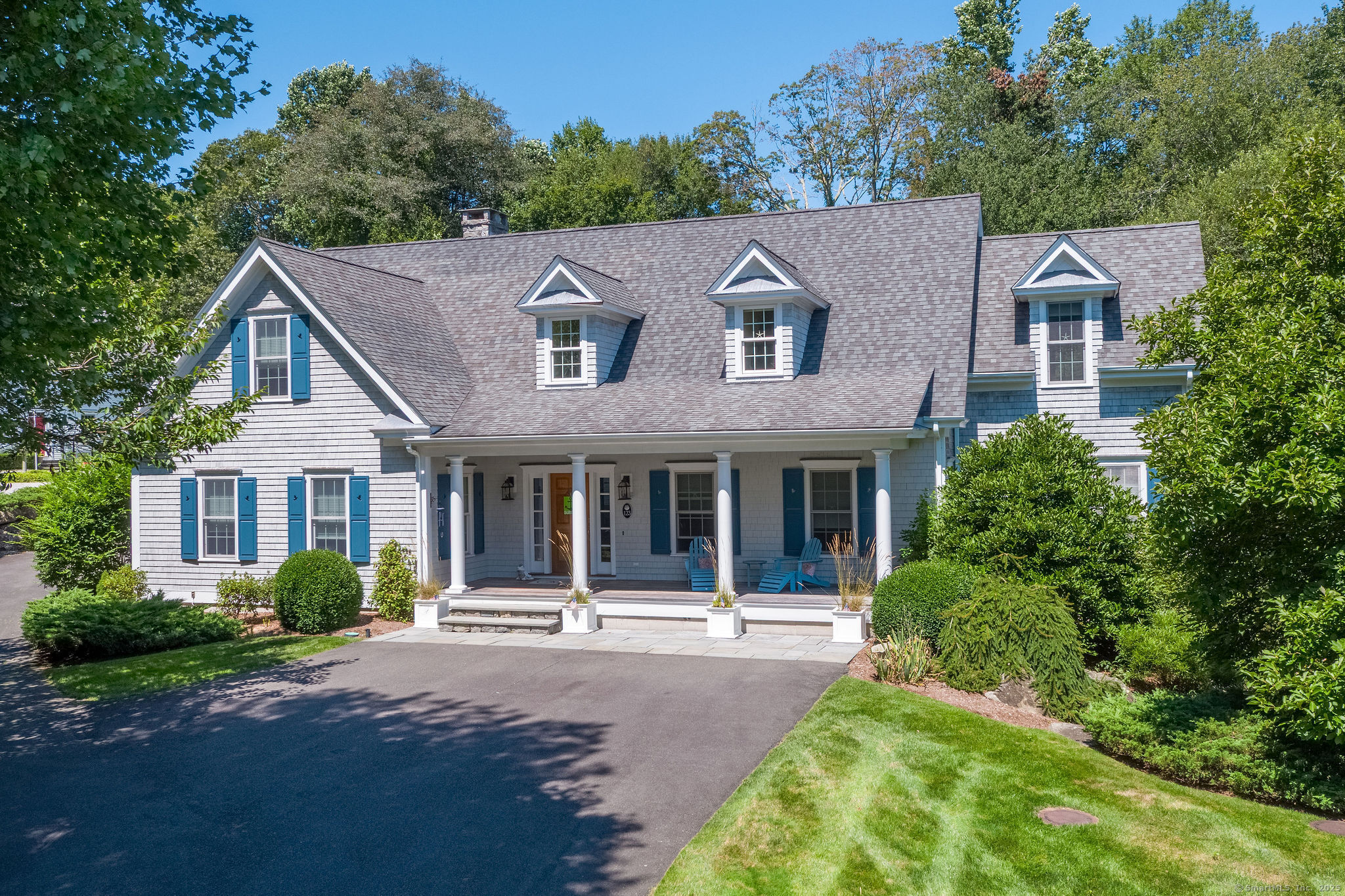
Bedrooms
Bathrooms
Sq Ft
Price
Madison, Connecticut
Welcome to Liberty Street - One of Madison's Most Coveted Locations. This custom-built home blends grace, elegance, and exceptional craftsmanship with exquisite millwork and fine finishes. Enjoy warm summer nights on the charming covered front porch. Inside, wide-plank hardwood floors, a coffered dining room ceiling, and a chef's kitchen with sunny dining area and 8-burner Wolf dual-fuel range set the stage for both daily living and entertaining. A stunning fieldstone fireplace anchors the family room, while a first-floor study with built-ins and a second-floor office provide versatile work-from-home spaces. The luxurious primary suite boasts a spa-like bath and whirlpool tub. The walkout lower level is nearly fully finished, featuring a spacious recreation room, workshop, sauna, and abundant natural light. The meticulously landscaped yard offers a heated gunite pool with retractable safety cover, a beautiful entertaining terrace, and a Jacuzzi. A three-car garage and access to one car space in detached garage complete this home. Stroll to Madison's beaches, theater, restaurants, shops, and library-Liberty Street living at its finest.
Listing Courtesy of Coldwell Banker Realty
Our team consists of dedicated real estate professionals passionate about helping our clients achieve their goals. Every client receives personalized attention, expert guidance, and unparalleled service. Meet our team:

Broker/Owner
860-214-8008
Email
Broker/Owner
843-614-7222
Email
Associate Broker
860-383-5211
Email
Realtor®
860-919-7376
Email
Realtor®
860-538-7567
Email
Realtor®
860-222-4692
Email
Realtor®
860-539-5009
Email
Realtor®
860-681-7373
Email
Realtor®
860-249-1641
Email
Acres : 1.31
Appliances Included : Oven/Range, Refrigerator, Dishwasher, Washer, Dryer
Attic : Storage Space, Pull-Down Stairs
Basement : Full, Fully Finished, Full With Walk-Out
Full Baths : 3
Half Baths : 1
Baths Total : 4
Beds Total : 4
City : Madison
Cooling : Central Air
County : New Haven
Elementary School : Per Board of Ed
Fireplaces : 1
Foundation : Concrete
Garage Parking : Attached Garage, Detached Garage
Garage Slots : 4
Description : Lightly Wooded, Dry, Professionally Landscaped
Middle School : Polson
Amenities : Commuter Bus, Golf Course, Playground/Tot Lot, Putting Green, Stables/Riding, Tennis Courts
Neighborhood : N/A
Parcel : 2317088
Pool Description : Gunite, Heated, In Ground Pool
Postal Code : 06443
Roof : Asphalt Shingle
Additional Room Information : Foyer, Laundry Room, Mud Room
Sewage System : Septic
Total SqFt : 4988
Tax Year : July 2025-June 2026
Total Rooms : 11
Watersource : Public Water Connected
weeb : RPR, IDX Sites, Realtor.com
Phone
860-384-7624
Address
20 Hopmeadow St, Unit 821, Weatogue, CT 06089