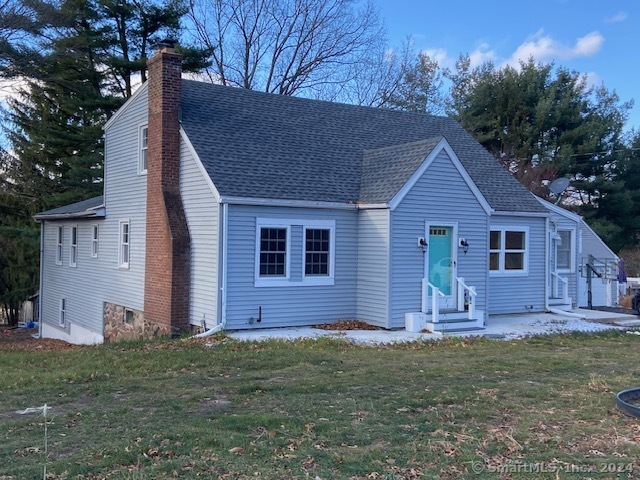
Bedrooms
Bathrooms
Sq Ft
Price
Southington Connecticut
This charming 2,775 sq ft cape cod style home was made for entertaining! It affords a spacious and inviting layout, featuring 4 bedrooms, 3 full bathrooms, including a beautiful primary suite that provides a peaceful retreat. The open floor plan allows an easy flow between the kitchen and living areas so you can cook, chat and enjoy the company of family and friends. The kitchen is enhanced by skylights and a large island - truly the gathering hub of the home! Beautiful hardwood floors run throughout, adding warmth and character. Lots of updates. The partially finished basement provides approximately 1,000 sq ft of additional living space, bringing the total square footage of the house to roughly 3,775. This space can be used as a family room, a recreation room, hobby room, office or build out to make into an in-law apartment. Set on a .56 acre lot, this home is conveniently located near restaurants, shopping, medical facilities, and offices and has easy access to highways, offering the perfect blend of convenience and accessibility.
Listing Courtesy of Hillside Properties
Our team consists of dedicated real estate professionals passionate about helping our clients achieve their goals. Every client receives personalized attention, expert guidance, and unparalleled service. Meet our team:

Broker/Owner
860-214-8008
Email
Broker/Owner
843-614-7222
Email
Associate Broker
860-383-5211
Email
Realtor®
860-919-7376
Email
Realtor®
860-538-7567
Email
Realtor®
860-222-4692
Email
Realtor®
860-539-5009
Email
Realtor®
860-681-7373
Email
Realtor®
860-249-1641
Email
Acres : 0.56
Appliances Included : Cook Top, Wall Oven, Microwave, Range Hood, Refrigerator, Dishwasher
Basement : Full, Partially Finished, Walk-out
Full Baths : 3
Baths Total : 3
Beds Total : 4
City : Southington
Cooling : Ceiling Fans, Central Air
County : Hartford
Elementary School : Per Board of Ed
Fireplaces : 1
Foundation : Concrete, Stone
Fuel Tank Location : In Basement
Garage Parking : None, Off Street Parking, Driveway
Description : Lightly Wooded, Sloping Lot
Amenities : Medical Facilities, Shopping/Mall
Neighborhood : N/A
Parcel : 725125
Total Parking Spaces : 6
Postal Code : 06489
Roof : Asphalt Shingle
Sewage System : Public Sewer Connected
Total SqFt : 2775
Tax Year : July 2024-June 2025
Total Rooms : 8
Watersource : Public Water Connected
weeb : RPR, IDX Sites, Realtor.com
Phone
860-384-7624
Address
20 Hopmeadow St, Unit 821, Weatogue, CT 06089