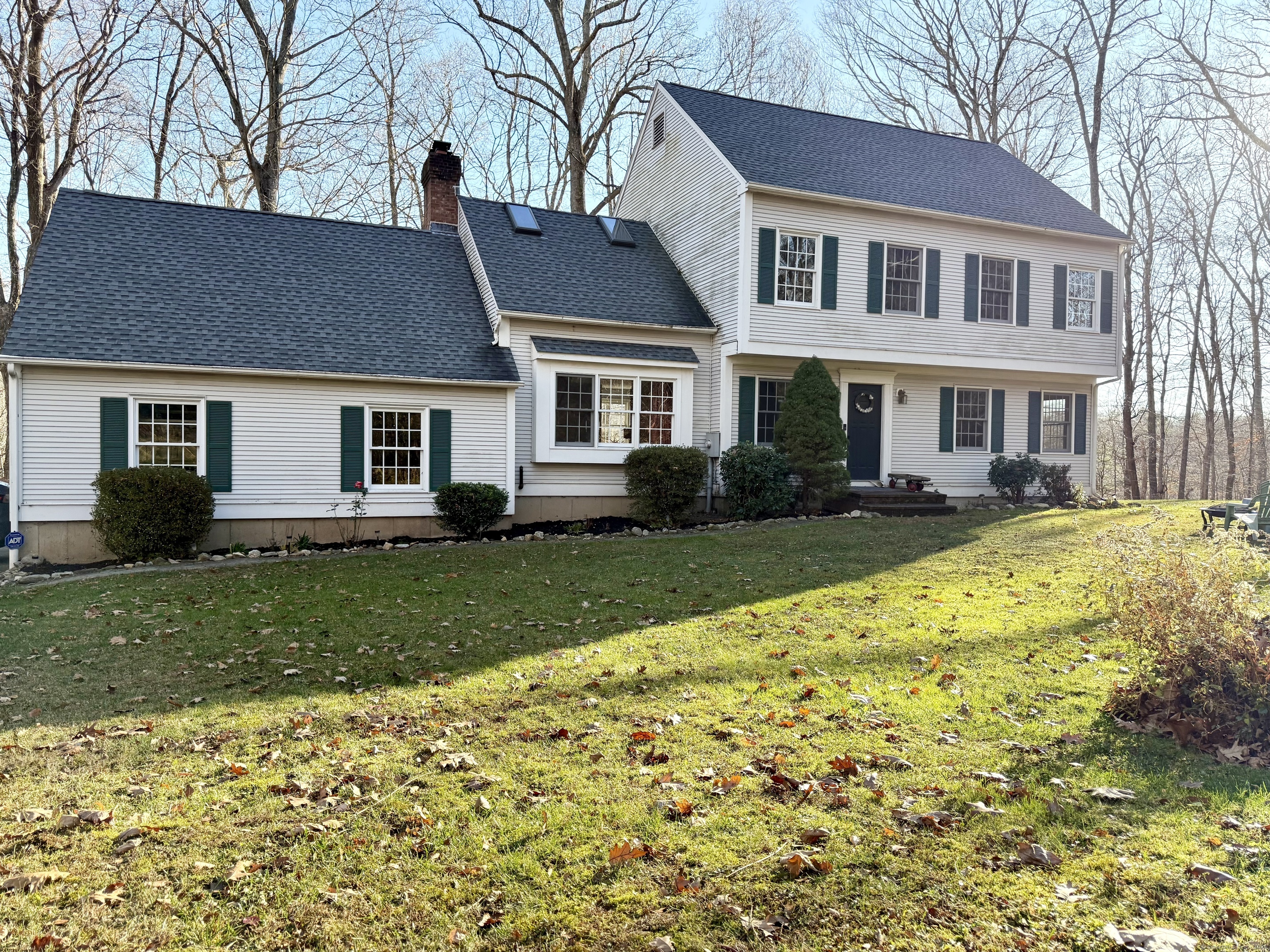
Bedrooms
Bathrooms
Sq Ft
Per Month
Madison Connecticut
This stunning colonial offers a spacious and inviting layout, perfect for comfortable living and entertaining. The first floor features an attached 2-car garage with direct entry into a bright and cozy family room, complete with a fireplace and seamless access to the open kitchen. The kitchen boasts granite countertops, a center island, and stainless steel appliances, with sliders leading to a private deck-ideal for grilling or relaxing. The main level also includes a formal living room, a dining room, and a convenient half bath with front-loading laundry, all highlighted by gorgeous hardwood floors throughout. Upstairs, you'll find a grand master suite with vaulted ceilings, a luxurious en-suite bathroom, and dual sinks. Three additional bedrooms and another full bath complete this level. The walk-out unfinished basement offers ample storage space, while the quiet, private yard provides plenty of room for outdoor activities. This home is perfect for entertaining or enjoying peaceful family living. Schedule your showing today!
Listing Courtesy of Houlihan Lawrence WD
Our team consists of dedicated real estate professionals passionate about helping our clients achieve their goals. Every client receives personalized attention, expert guidance, and unparalleled service. Meet our team:

Broker/Owner
860-214-8008
Email
Broker/Owner
843-614-7222
Email
Associate Broker
860-383-5211
Email
Realtor®
860-919-7376
Email
Realtor®
860-538-7567
Email
Realtor®
860-222-4692
Email
Realtor®
860-539-5009
Email
Realtor®
860-681-7373
Email
Realtor®
860-249-1641
Email
Acres : 2.54
Appliances Included : Oven/Range, Microwave, Range Hood, Refrigerator, Dishwasher, Washer, Dryer
Attic : Walk-up
Basement : Full, Full With Walk-Out
Full Baths : 2
Half Baths : 1
Baths Total : 3
Beds Total : 4
City : Madison
Cooling : Window Unit
County : New Haven
Elementary School : Per Board of Ed
Fireplaces : 1
Fuel Tank Location : Above Ground
Garage Parking : Attached Garage, Off Street Parking
Garage Slots : 2
Description : Rear Lot, Level Lot, Sloping Lot
Amenities : Basketball Court, Lake, Library, Park
Neighborhood : N/A
Parcel : 1159256
Total Parking Spaces : 4
Pets Allowed : No
Postal Code : 06443
Sewage System : Septic
Total SqFt : 2228
Total Rooms : 8
Watersource : Private Well
weeb : RPR, IDX Sites, Realtor.com
Phone
860-384-7624
Address
20 Hopmeadow St, Unit 821, Weatogue, CT 06089