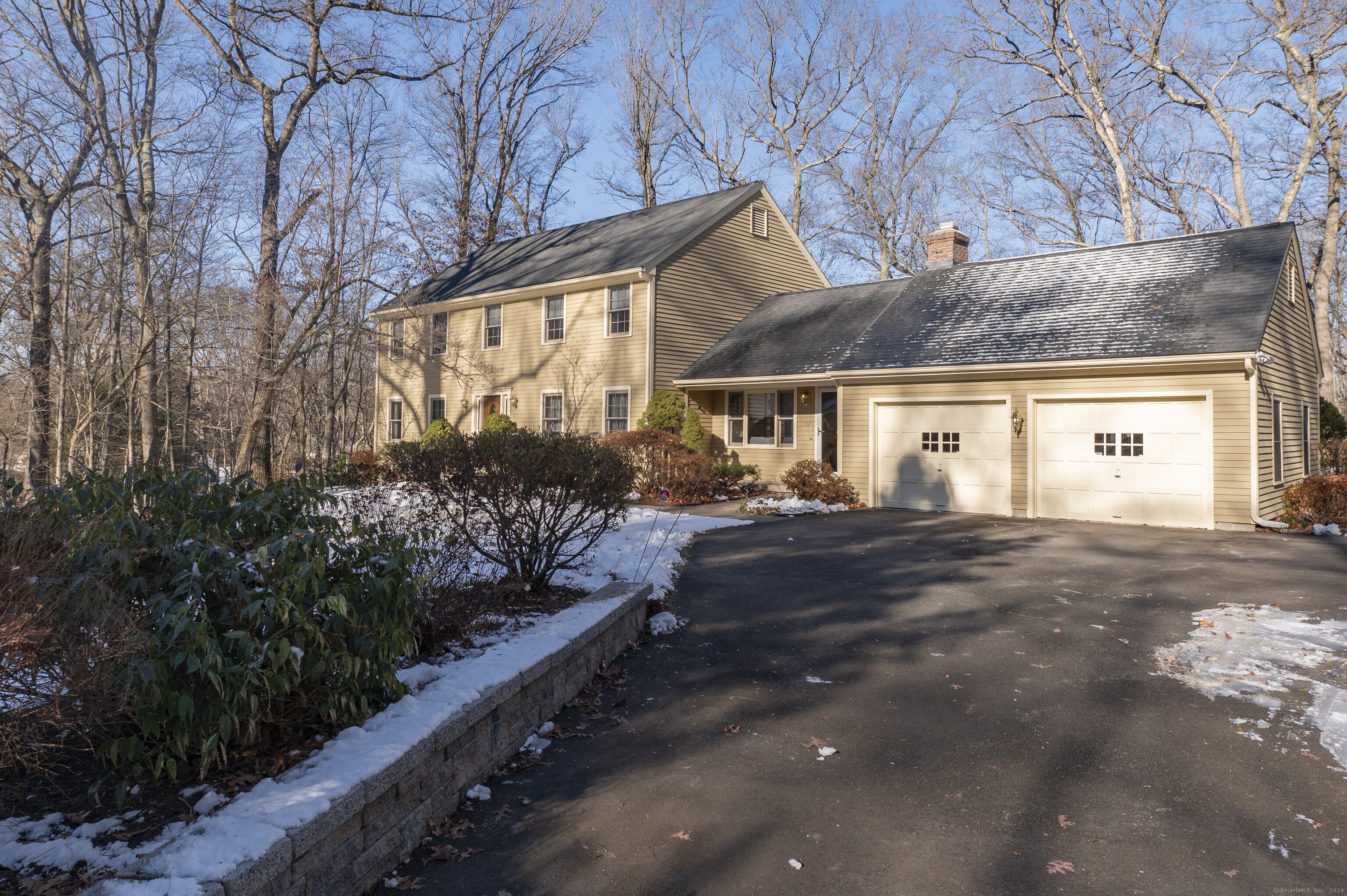
Bedrooms
Bathrooms
Sq Ft
Price
Cheshire Connecticut
Nestled in Cheshire's desirable north end, this meticulously maintained colonial sits on nearly an acre, offering privacy & space. A beautiful stone wall lines the driveway, enhancing the curb appeal. Inside, the home blends charm & modern upgrades. Gleaming hardwood floors flow throughout, with natural light flooding the space. The formal living room is perfect for entertaining, while the elegant dining room with glass French doors connects to the updated eat-in kitchen featuring granite countertops, decorative backsplash, newer flooring, modern appliances, soft-close cabinets & pantry. Includes a newer dishwasher & microwave. The spacious family room has a cathedral ceiling, skylights, & a cozy brick wood-burning fireplace, creating a warm & inviting atmosphere. This opens to a stunning three-season room with cedar ceiling, terra-cotta tile style flooring, & double ceiling fans, offering tranquil views of the private deck & backyard. A first-floor laundry room adds convenience. The primary bedroom suite offers a walk-in closet & a remodeled bathroom with granite vanity, newer fixtures, & tiled shower with newer glass door. Three additional generous bedrooms complete the home. Freshly painted exterior, Roof-2013 (with warranty), Furnace-2012, public water, & state-of-the-art alarm system connected to fire & police. Prime location with proximity to Copper Valley Club, I-691 & the upcoming Shops of Cheshire. This home is a truly must-see!
Listing Courtesy of Calcagni Real Estate
Our team consists of dedicated real estate professionals passionate about helping our clients achieve their goals. Every client receives personalized attention, expert guidance, and unparalleled service. Meet our team:

Broker/Owner
860-214-8008
Email
Broker/Owner
843-614-7222
Email
Associate Broker
860-383-5211
Email
Realtor®
860-919-7376
Email
Realtor®
860-538-7567
Email
Realtor®
860-222-4692
Email
Realtor®
860-539-5009
Email
Realtor®
860-681-7373
Email
Realtor®
860-249-1641
Email
Acres : 0.94
Appliances Included : Oven/Range, Microwave, Refrigerator, Dishwasher
Attic : Pull-Down Stairs
Basement : Full, Unfinished
Full Baths : 2
Half Baths : 1
Baths Total : 3
Beds Total : 4
City : Cheshire
Cooling : Central Air
County : New Haven
Elementary School : Chapman
Fireplaces : 1
Foundation : Concrete
Fuel Tank Location : In Basement
Garage Parking : Attached Garage, Paved, Driveway
Garage Slots : 2
Description : Lightly Wooded, Professionally Landscaped
Middle School : Dodd
Amenities : Tennis Courts
Neighborhood : N/A
Parcel : 1079991
Total Parking Spaces : 3
Postal Code : 06410
Roof : Shingle
Sewage System : Septic
Total SqFt : 2530
Tax Year : July 2024-June 2025
Total Rooms : 8
Watersource : Public Water Connected
weeb : RPR, IDX Sites, Realtor.com
Phone
860-384-7624
Address
20 Hopmeadow St, Unit 821, Weatogue, CT 06089