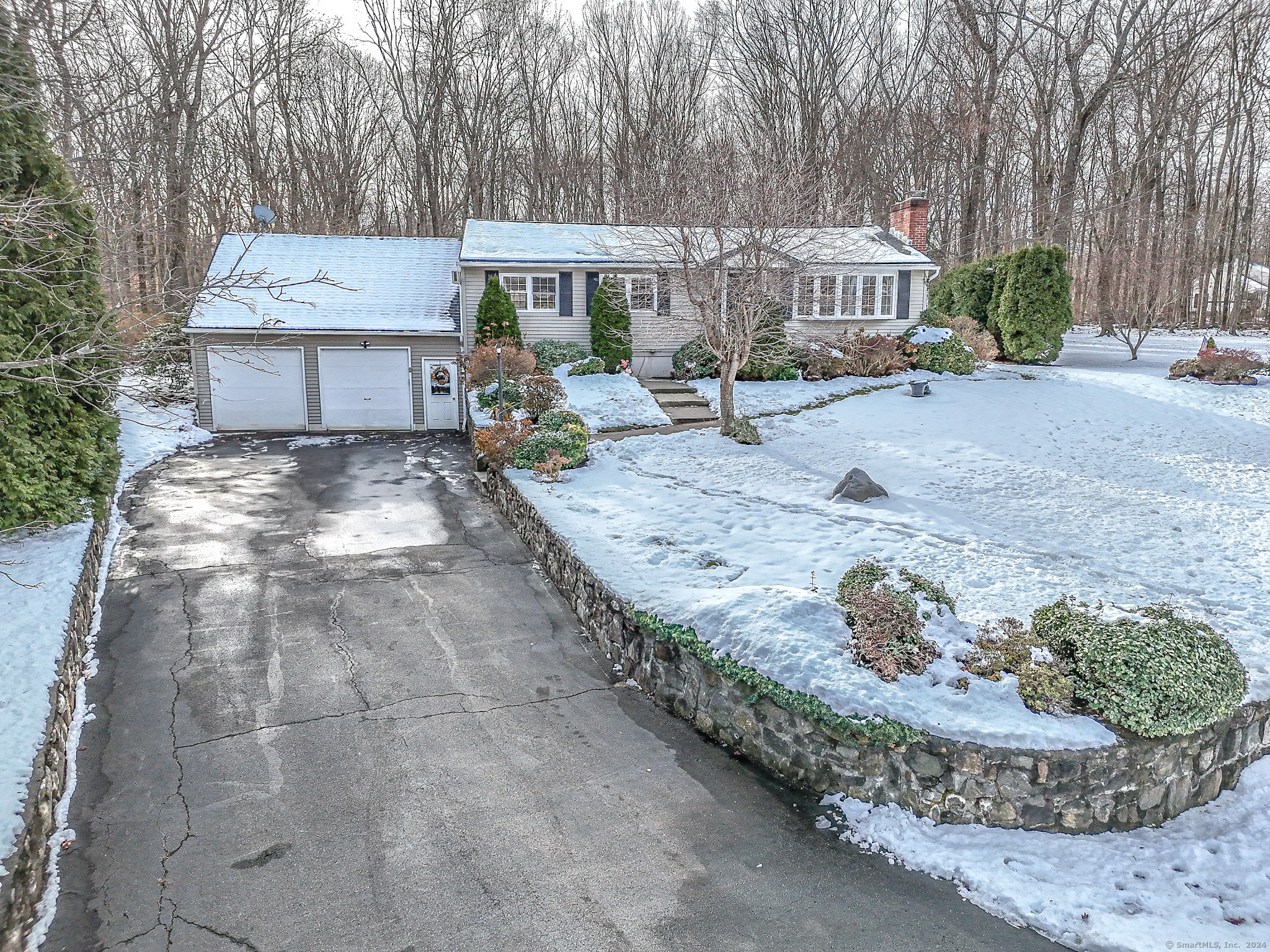
Bedrooms
Bathrooms
Sq Ft
Price
Prospect Connecticut
TO TRULY APPRECIATE THIS HOME CLICK ON THE VIDEO UNDER THE PICTURES! Come be impressed with the amount of finished living space in our Ranch style home located in a small subdivision, yet just minutes from everything. This spacious home offers a versatile floor plan with room for everyone. The main level includes a welcoming living room with hardwood floors, a bay window and a brick wood-burning fireplace. There are three bedrooms with hardwood floors and a full bath. The eat-in kitchen is adjacent to a sunroom with a gas fireplace and cathedral ceilings. Two decks, one with an electric awning, lead to a private yard with a garden area. The lower level includes a great gathering spot for all with a gas fireplace, dining area, and bar. There is an additional room that can be used as an office, exercise room or guest room. There is also a second full bath, laundry and utility room. The two-car garage has a bonus area above that can be finished for use as a home office or rec room. The level rear yard is very private and abuts a wooded area. The home is just a short walk to a town park with a playground, sports fields, and walking trails. It is also just minutes from I84, the Merritt, and Rt 8. Several major components have been updated, including the roof. Possible in-law set up with extended living space (must conform with Town Zoning Reg's). Move fast, as this home has over 2,000 square feet of living space and won't last long! Sellers can close asap.
Listing Courtesy of Pavlik Real Estate LLC
Our team consists of dedicated real estate professionals passionate about helping our clients achieve their goals. Every client receives personalized attention, expert guidance, and unparalleled service. Meet our team:

Broker/Owner
860-214-8008
Email
Broker/Owner
843-614-7222
Email
Associate Broker
860-383-5211
Email
Realtor®
860-919-7376
Email
Realtor®
860-538-7567
Email
Realtor®
860-222-4692
Email
Realtor®
860-539-5009
Email
Realtor®
860-681-7373
Email
Realtor®
860-249-1641
Email
Acres : 0.55
Appliances Included : Electric Cooktop, Wall Oven, Microwave, Refrigerator, Dishwasher, Washer, Electric Dryer
Attic : Unfinished, Storage Space, Floored, Pull-Down Stairs
Basement : Full, Heated, Storage, Fully Finished, Garage Access, Interior Access, Liveable Space
Full Baths : 2
Baths Total : 2
Beds Total : 3
City : Prospect
Cooling : Ceiling Fans, Wall Unit
County : New Haven
Elementary School : Prospect
Fireplaces : 3
Foundation : Concrete
Fuel Tank Location : In Basement
Garage Parking : Attached Garage, Under House Garage, Paved, Off Street Parking
Garage Slots : 2
Description : In Subdivision, Lightly Wooded, Dry, Level Lot, Professionally Landscaped
Middle School : Long River
Amenities : Basketball Court, Golf Course, Library, Medical Facilities, Park, Playground/Tot Lot, Tennis Courts
Neighborhood : N/A
Parcel : 1314474
Total Parking Spaces : 4
Postal Code : 06712
Roof : Asphalt Shingle
Additional Room Information : Bonus Room, Laundry Room
Sewage System : Septic
Total SqFt : 2144
Tax Year : July 2024-June 2025
Total Rooms : 9
Watersource : Private Well
weeb : RPR, IDX Sites, Realtor.com
Phone
860-384-7624
Address
20 Hopmeadow St, Unit 821, Weatogue, CT 06089