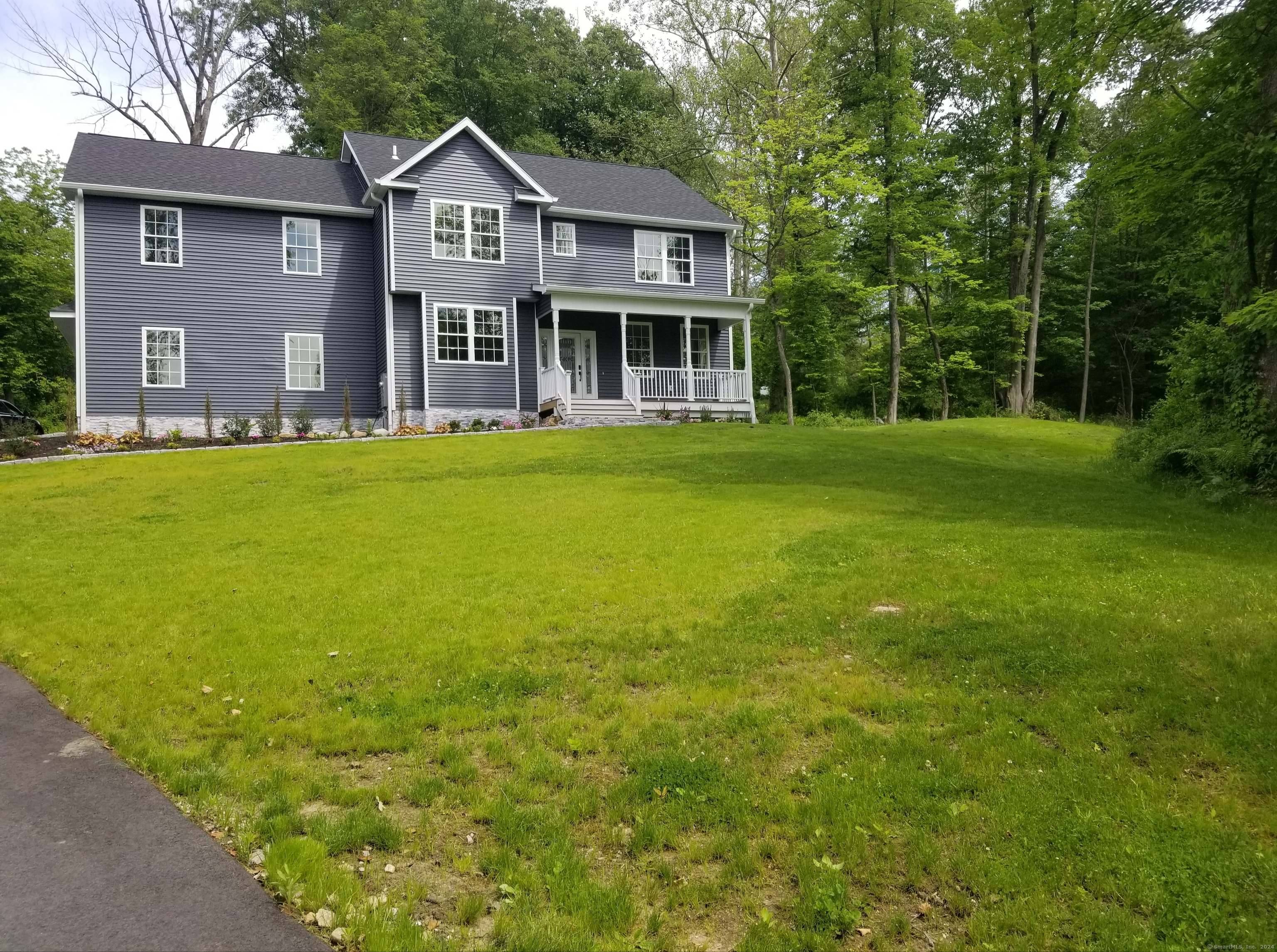
Bedrooms
Bathrooms
Sq Ft
Price
Brookfield Connecticut
New Construction - Stunning Brookfield Colonial in a beautiful, private location! Open floor plan leads to a large family room, with fireplace, beautiful windows, open to the spectacular kitchen, with quartz counters top, elegant lighting, beautiful cabinetry, backsplash, & stainless steel appliances,spray foam insulation in and out. Upper level Primary bedroom suite is a beautiful retreat, 2525 with recessed lighting, walk in closet & quartz double sink vanity bath. Adjoining is another semi- master bedroom. Three additional bedrooms are on this level, as well as a pull down attic 2617 room for potential office. the basement has a extra 1,000 sq ft with 8 ft high ceiling and a Walk out to the gorgeous backyard. A 12 ft high ceiling 2 car garage potential for a car lift storage and a electric level 2 ev car charger .Conveniently located to shopping, dining, and entertainment. Down the road is still river greenway trail , this park offers well-maintained walking paths ,benches and is a great place to enjoy with dogs, go for a run or ride bikes.
Listing Courtesy of Blue Lighthouse Realty, Inc
Our team consists of dedicated real estate professionals passionate about helping our clients achieve their goals. Every client receives personalized attention, expert guidance, and unparalleled service. Meet our team:

Broker/Owner
860-214-8008
Email
Broker/Owner
843-614-7222
Email
Associate Broker
860-383-5211
Email
Realtor®
860-919-7376
Email
Realtor®
860-538-7567
Email
Realtor®
860-222-4692
Email
Realtor®
860-539-5009
Email
Realtor®
860-681-7373
Email
Realtor®
860-249-1641
Email
Acres : 1.02
Appliances Included : Gas Cooktop, Gas Range, Microwave, Freezer, Icemaker, Dishwasher, Instant Hot Water Tap
Attic : Partially Finished, Pull-Down Stairs
Basement : Full, Full With Walk-Out
Full Baths : 3
Half Baths : 1
Baths Total : 4
Beds Total : 5
City : Brookfield
Cooling : Central Air, Zoned
County : Fairfield
Elementary School : Per Board of Ed
Fireplaces : 1
Foundation : Concrete
Fuel Tank Location : Above Ground
Garage Parking : Attached Garage
Garage Slots : 2
Description : Rear Lot, Level Lot
Neighborhood : N/A
Parcel : 56413
Postal Code : 06804
Roof : Shingle
Sewage System : Septic
Total SqFt : 4330
Tax Year : July 2024-June 2025
Total Rooms : 8
Watersource : Private Well
weeb : RPR, IDX Sites, Realtor.com
Phone
860-384-7624
Address
20 Hopmeadow St, Unit 821, Weatogue, CT 06089