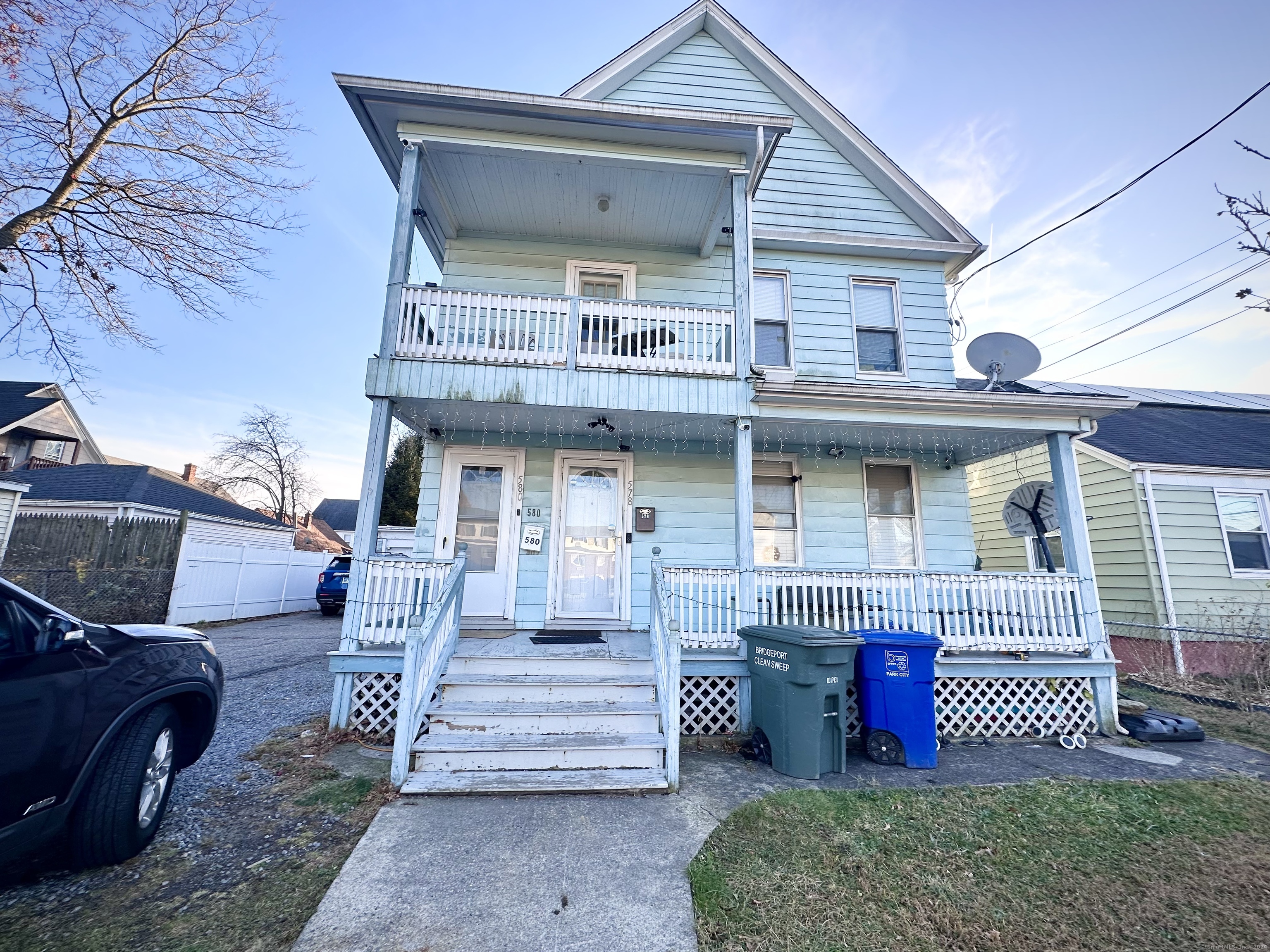
Total Rooms
Units
Sq Ft
Price
Bridgeport Connecticut
Nestled in the desirable Mill Hill section of Bridgeport, this charming 3-family home offers exceptional space and versatility. The 1st and 2nd floors each feature a spacious living room, two bedrooms, an eat-in kitchen, a full bath, and a long hall, with the 2nd floor boasting both front and back porches-the enclosed back porch is thoughtfully converted into a laundry room. The 3rd floor mirrors the home's charm with a living room, eat-in kitchen, two bedrooms, and a full bath. The basement is perfect for finishing. Adding incredible potential with a separate walkout entrance, a finished room, a 4th functional full bath, storage, and washer/dryer hookups for the 1st-floor unit. Enjoy a wide, long driveway leading to a partially finished 2-car detached garage, once used as a man cave, along with a private concrete backyard. Hardwood floors throughout and tile in the kitchens and baths. Conveniently close to hospitals, shopping, and dining, this property is perfect for owner-occupants-live in one unit and let the other 2 units pay your mortgage. Don't miss out on this fantastic opportunity!
Listing Courtesy of Larracuente & Johnson Realty, LLC
Our team consists of dedicated real estate professionals passionate about helping our clients achieve their goals. Every client receives personalized attention, expert guidance, and unparalleled service. Meet our team:

Broker/Owner
860-214-8008
Email
Broker/Owner
843-614-7222
Email
Associate Broker
860-383-5211
Email
Realtor®
860-919-7376
Email
Realtor®
860-538-7567
Email
Realtor®
860-222-4692
Email
Realtor®
860-539-5009
Email
Realtor®
860-681-7373
Email
Realtor®
860-249-1641
Email
Acres : 0.11
Basement : Full, Partially Finished
Full Baths : 4
Baths Total : 4
Beds Total : 7
City : Bridgeport
Cooling : None
County : Fairfield
Elementary School : Per Board of Ed
Foundation : Block
Garage Parking : Detached Garage, Paved, Off Street Parking, Driveway
Garage Slots : 2
Description : Level Lot
Middle School : Per Board of Ed
Amenities : Health Club, Library, Medical Facilities, Playground/Tot Lot, Public Transportation, Shopping/Mall, Walk to Bus Lines
Neighborhood : Mill Hill
Parcel : 27602
Total Parking Spaces : 6
Postal Code : 06610
Roof : Asphalt Shingle
Sewage System : Public Sewer Connected
SgFt Description : The correct sq footage is 3164
Total SqFt : 3164
Tax Year : July 2024-June 2025
Total Rooms : 13
Watersource : Public Water Connected
weeb : RPR, IDX Sites, Realtor.com
Phone
860-384-7624
Address
20 Hopmeadow St, Unit 821, Weatogue, CT 06089