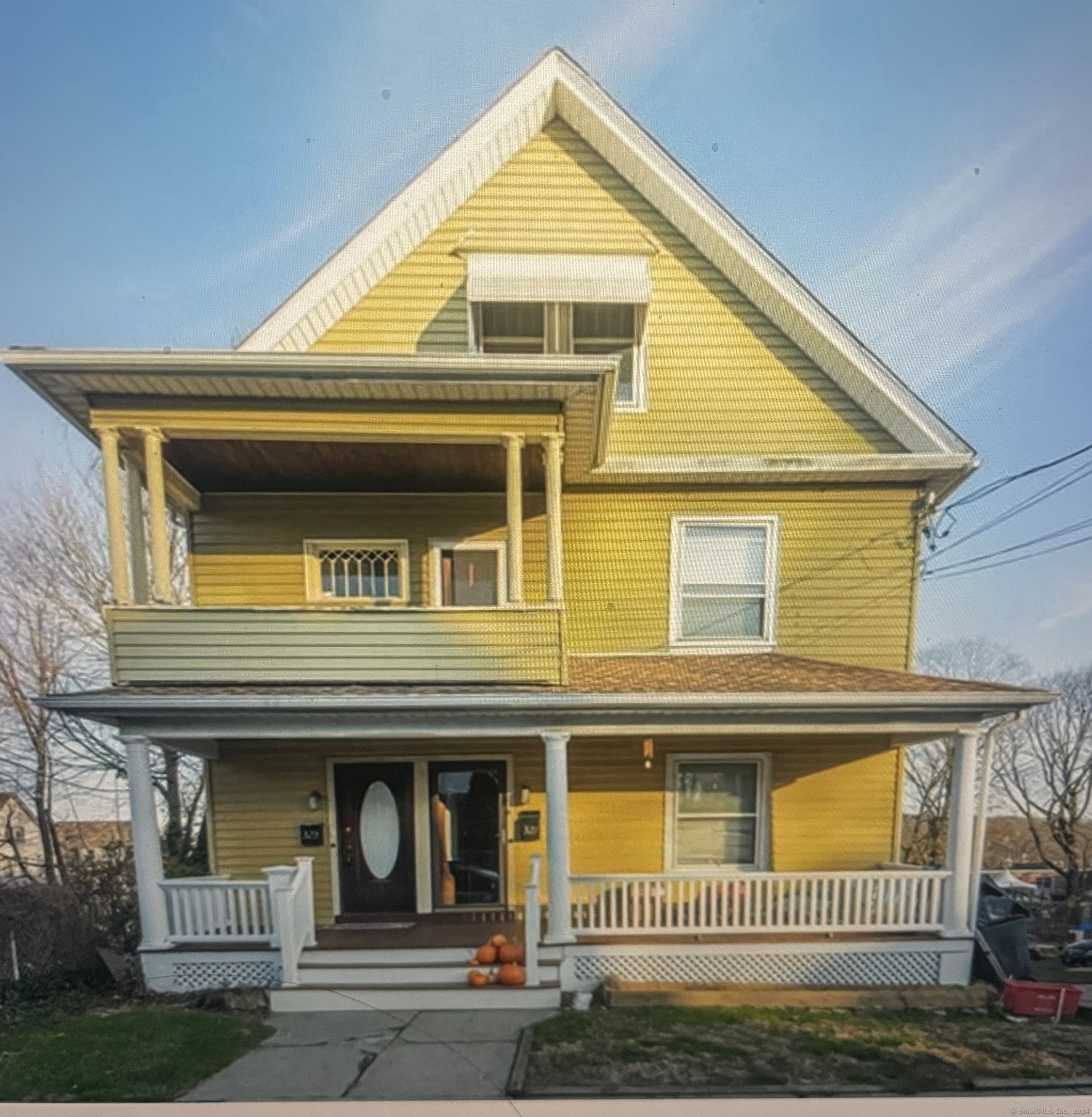
Total Rooms
Units
Sq Ft
Price
Derby Connecticut
Impressive, Immaculate, Spacious! Discover this beautifully maintained two-family property featuring spacious apartments with modern updates and timeless charm. The solid exterior boasts front and back porches, ideal for relaxing and enjoying the surroundings.Each unit offers an impressive 1,260 square feet of living space: First Floor: Trim, woodworking painted white for a sleek modern finish. Second Floor: Retains its classic appeal with , moldings, interior doors, columns, and beautifully preserved wood flooring. Highlights Include: Updated kitchens featuring stainless steel appliances, gas stoves, dishwashers, and ample storage, including walk-in pantries with laundry hookups and second sinks. Spacious, open dining and living areas that feel airy and inviting. Generously sized bedrooms with wood flooring, ceiling fans, and excellent closet space. Newer systems for heating, hot water, and central air conditioning! The front porches face the serene setting sun, while the back porches overlook a sizable yard, perfect for play or entertaining. Conveniently located minutes from Route 8, parks, and schools. With current rents below market value, this property is a great opportunity for investors or owner-occupants seeking a comfortable home with income potential. Hurry!
Listing Courtesy of RE/MAX Right Choice
Our team consists of dedicated real estate professionals passionate about helping our clients achieve their goals. Every client receives personalized attention, expert guidance, and unparalleled service. Meet our team:

Broker/Owner
860-214-8008
Email
Broker/Owner
843-614-7222
Email
Associate Broker
860-383-5211
Email
Realtor®
860-919-7376
Email
Realtor®
860-538-7567
Email
Realtor®
860-222-4692
Email
Realtor®
860-539-5009
Email
Realtor®
860-681-7373
Email
Realtor®
860-249-1641
Email
Acres : 0.19
Attic : Unfinished, Walk-up
Basement : Full, Unfinished, Full With Walk-Out
Full Baths : 2
Baths Total : 2
Beds Total : 4
City : Derby
Cooling : Central Air
County : New Haven
Elementary School : Per Board of Ed
Foundation : Concrete
Garage Parking : None, Off Street Parking
Description : City Views, Level Lot, Sloping Lot
Amenities : Commuter Bus, Library, Medical Facilities, Park, Playground/Tot Lot, Public Transportation, Walk to Bus Lines
Neighborhood : N/A
Parcel : 1092994
Total Parking Spaces : 4
Postal Code : 06418
Roof : Asphalt Shingle
Sewage System : Public Sewer Connected
Total SqFt : 2532
Tax Year : July 2024-June 2025
Total Rooms : 10
Watersource : Public Water Connected
weeb : RPR, IDX Sites, Realtor.com
Phone
860-384-7624
Address
20 Hopmeadow St, Unit 821, Weatogue, CT 06089