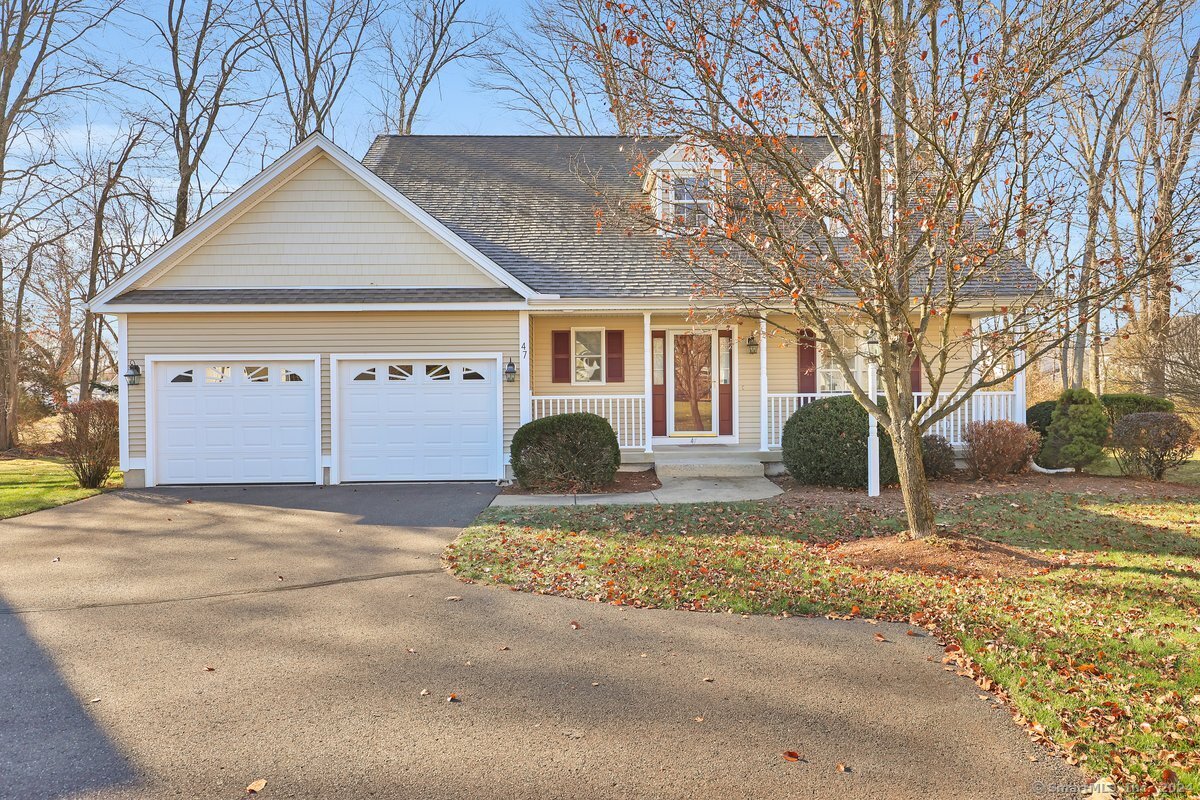
Bedrooms
Bathrooms
Sq Ft
Price
South Windsor Connecticut
Welcome to Summerwood an extremely quiet location tucked away on a cul-de-sac street with only 17 units in the development. 47 Summerwood Lane is located at the end of the cul-de-sac. Rarely available Cape Style unit with a first floor master bedroom suite along with living room, dining room, kitchen, sunroom and 1.5 baths. Gas Fireplace in the living room with vaulted ceilings. Lower level is partially finished. The complex is self managed by the 17 home owners.
Listing Courtesy of Century 21 Classic Homes
Our team consists of dedicated real estate professionals passionate about helping our clients achieve their goals. Every client receives personalized attention, expert guidance, and unparalleled service. Meet our team:

Broker/Owner
860-214-8008
Email
Broker/Owner
843-614-7222
Email
Associate Broker
860-383-5211
Email
Realtor®
860-919-7376
Email
Realtor®
860-538-7567
Email
Realtor®
860-222-4692
Email
Realtor®
860-539-5009
Email
Realtor®
860-681-7373
Email
Realtor®
860-249-1641
Email
Acres : 0.05
Appliances Included : Electric Range, Refrigerator, Dishwasher
Association Amenities : Guest Parking
Association Fee Includes : Grounds Maintenance, Trash Pickup, Snow Removal, Property Management, Road Maintenance, Insurance
Attic : Access Via Hatch
Basement : Full
Full Baths : 2
Half Baths : 1
Baths Total : 3
Beds Total : 2
City : South Windsor
Cooling : Ceiling Fans, Central Air
County : Hartford
Elementary School : Per Board of Ed
Fireplaces : 1
Foundation : Concrete
Garage Parking : Attached Garage, Paved
Garage Slots : 2
Description : Lightly Wooded, Level Lot, On Cul-De-Sac, Professionally Landscaped
Middle School : Per Board of Ed
Amenities : Golf Course, Health Club, Library, Public Pool, Public Rec Facilities, Shopping/Mall
Neighborhood : Pleasant Valley
Parcel : 2409673
Total Parking Spaces : 5
Postal Code : 06074
Property Information : Adult Community 55
Roof : Asphalt Shingle
Sewage System : Public Sewer Connected
Sewage Usage Fee : 465
Total SqFt : 2317
Tax Year : July 2024-June 2025
Total Rooms : 7
Watersource : Public Water Connected
weeb : RPR, IDX Sites, Realtor.com
Phone
860-384-7624
Address
20 Hopmeadow St, Unit 821, Weatogue, CT 06089