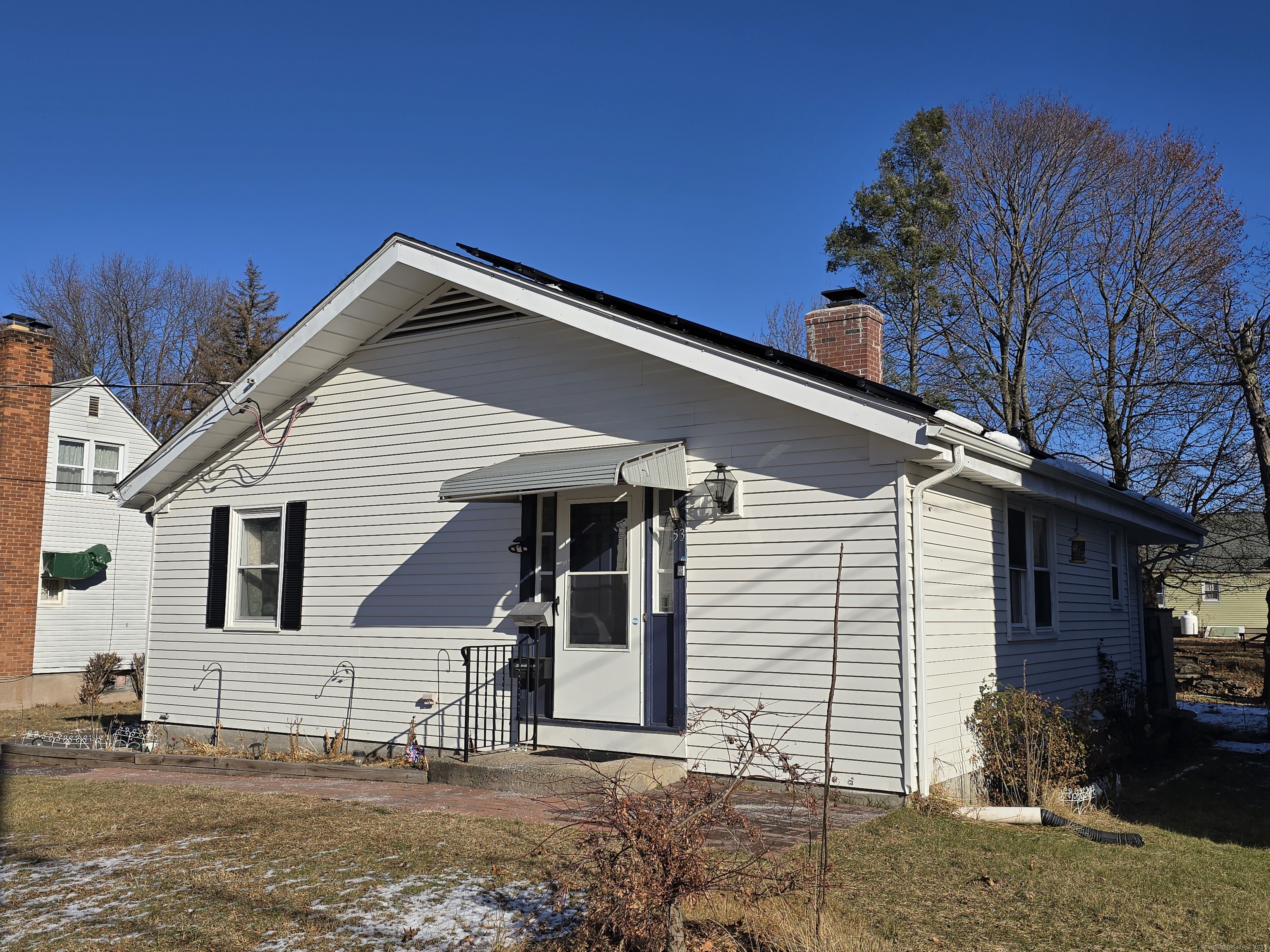
Bedrooms
Bathrooms
Sq Ft
Price
Manchester Connecticut
Tour Charming and Updated Home Offering Easy Living! Discover the perfect blend of comfort and style in this meticulously maintained one-floor living gem! This home boasts an updated kitchen complete with a spacious island, sleek stainless steel appliances, and gleaming hardwood floors throughout. The open concept design seamlessly connects the kitchen, formal dining room, and a cozy living area with a custom built-in hutch and fireplace, creating an inviting space for both everyday living and entertaining. The updated bathroom features elegant tile work, while new lighting fixtures throughout the home add a modern touch. Large bedrooms have plenty of space and ample storage for all your needs. Downstairs, the finished lower level provides additional living space, perfect for an office, den, or an extra bedroom. Step outside to enjoy the level backyard, complete with a patio-ideal for outdoor gatherings or relaxation. This home is also equipped with solar panels for energy efficiency and off-street parking for added convenience. Don't miss your chance to experience this blend of elegance, functionality, and sustainability. Make this house your next home!
Listing Courtesy of Agnelli Real Estate
Our team consists of dedicated real estate professionals passionate about helping our clients achieve their goals. Every client receives personalized attention, expert guidance, and unparalleled service. Meet our team:

Broker/Owner
860-214-8008
Email
Broker/Owner
843-614-7222
Email
Associate Broker
860-383-5211
Email
Realtor®
860-919-7376
Email
Realtor®
860-538-7567
Email
Realtor®
860-222-4692
Email
Realtor®
860-539-5009
Email
Realtor®
860-681-7373
Email
Realtor®
860-249-1641
Email
Acres : 0.19
Appliances Included : Electric Range, Microwave, Refrigerator, Dishwasher
Attic : Storage Space, Pull-Down Stairs
Basement : Full, Partially Finished
Full Baths : 1
Baths Total : 1
Beds Total : 2
City : Manchester
Cooling : Central Air
County : Hartford
Elementary School : Per Board of Ed
Fireplaces : 1
Foundation : Concrete
Garage Parking : None, Driveway
Description : Open Lot
Middle School : Per Board of Ed
Amenities : Library, Medical Facilities, Park, Public Transportation, Shopping/Mall
Neighborhood : N/A
Parcel : 2424895
Total Parking Spaces : 3
Postal Code : 06040
Roof : Asphalt Shingle
Sewage System : Public Sewer Connected
Total SqFt : 1172
Tax Year : July 2024-June 2025
Total Rooms : 5
Watersource : Public Water Connected
weeb : RPR, IDX Sites, Realtor.com
Phone
860-384-7624
Address
20 Hopmeadow St, Unit 821, Weatogue, CT 06089