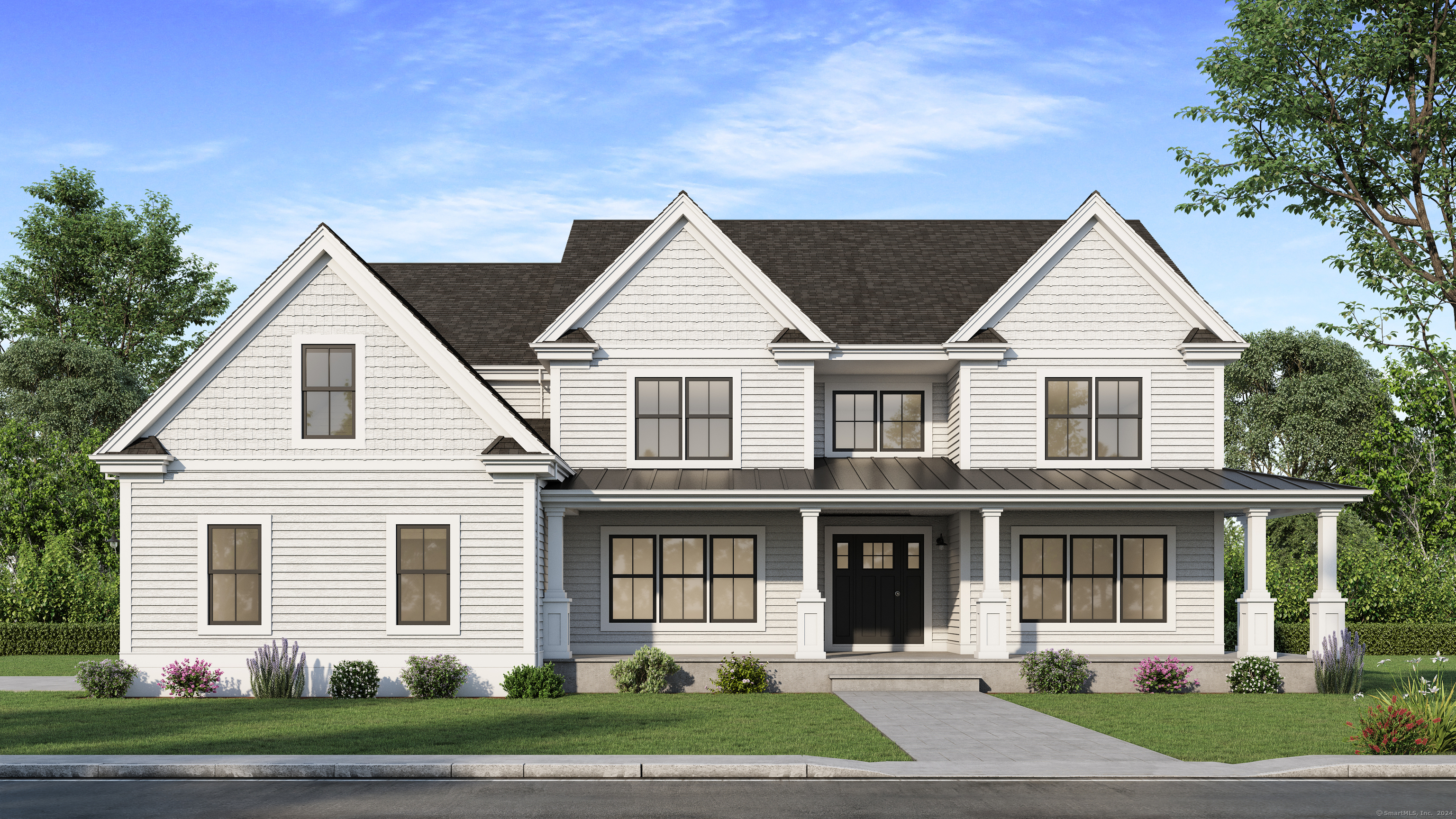
Bedrooms
Bathrooms
Sq Ft
Price
Guilford Connecticut
Presenting.... The Quintessential Modern Farmhouse. This TO BE BUILT custom colonial was thoughtfully designed to be Functional and Comfortable! On the exterior of the home will be white vinyl siding and black windows. The floor plan of this home possesses a timeless quality! It will have 5 generous sized bedrooms, one of which is located on the first floor, giving the option of the Primary suite being on either the 1st or 2nd floor. In the heart of the home you will find a spacious kitchen that can accommodate an oversized island and seamlessly flows into the 2 story Great Room. The second floor has 2 bedrooms that share a full bath, another bedroom with its own ensuite full bath, a laundry room and a fabulous Primary suite with 2 walk in closets and an ensuite bathroom. Additionally the second floor has a beautiful open rail overlooking into the Great Room. The iconic covered front porch provides a place to sit and rock away the day's stress! Did I mention the 3 car garage? Other plans are available to build.
Listing Courtesy of William Raveis Real Estate
Our team consists of dedicated real estate professionals passionate about helping our clients achieve their goals. Every client receives personalized attention, expert guidance, and unparalleled service. Meet our team:

Broker/Owner
860-214-8008
Email
Broker/Owner
843-614-7222
Email
Associate Broker
860-383-5211
Email
Realtor®
860-919-7376
Email
Realtor®
860-538-7567
Email
Realtor®
860-222-4692
Email
Realtor®
860-539-5009
Email
Realtor®
860-681-7373
Email
Realtor®
860-249-1641
Email
Acres : 1.63
Appliances Included : Allowance
Attic : Access Via Hatch
Basement : Full, Unfinished
Full Baths : 4
Half Baths : 1
Baths Total : 5
Beds Total : 5
City : Guilford
Cooling : Central Air
County : New Haven
Elementary School : Per Board of Ed
Fireplaces : 1
Foundation : Concrete
Fuel Tank Location : In Ground
Garage Parking : Attached Garage
Garage Slots : 3
Description : Interior Lot, Lightly Wooded
Neighborhood : N/A
Parcel : 999999999
Postal Code : 06437
Roof : Asphalt Shingle
Additional Room Information : Foyer, Laundry Room, Mud Room
Sewage System : Septic
SgFt Description : 2, 301 sq ft 1st floor, 2, 484 sq ft 2nd floor
Total SqFt : 4785
Tax Year : July 2024-June 2025
Total Rooms : 9
Watersource : Private Well
weeb : RPR, IDX Sites, Realtor.com
Phone
860-384-7624
Address
20 Hopmeadow St, Unit 821, Weatogue, CT 06089