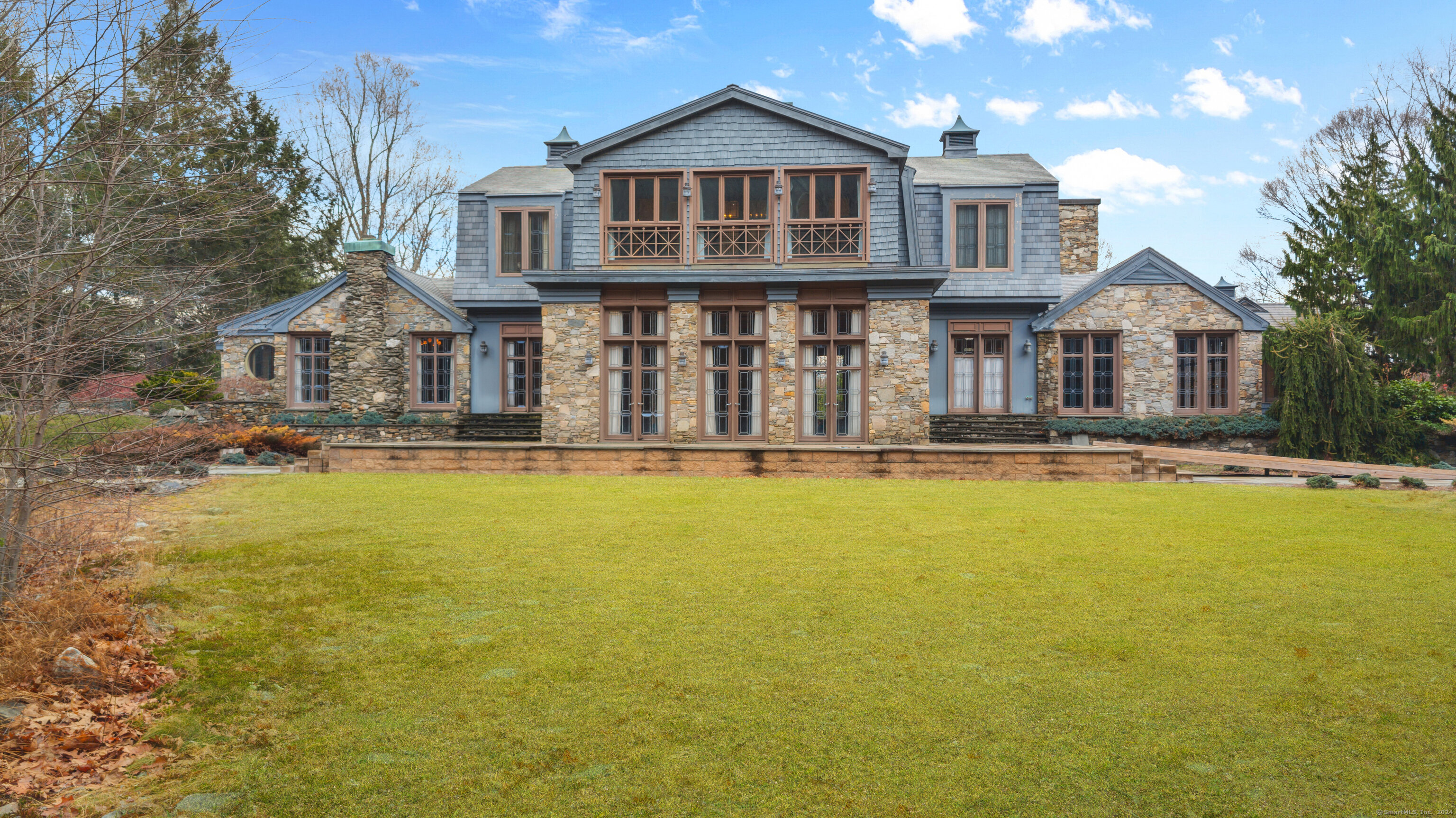
Bedrooms
Bathrooms
Sq Ft
Price
Woodbury Connecticut
A once humble hunting lodge in the forests of Litchfield county became a blank canvas for the vision of an award-winning NYC designer and his partner. Over the decades the property was expanded into a one-of a kind residence of over 6300 sq/ft on 30+ acres. The designer brought his quarter century experience designing for Intercontinental Hotels to bear on this labor of love. The exterior is a mix of stone and wood and is surrounded by blue stone patios. All stone was quarried on site. The home was designed for entertaining and includes spacious formal rooms, a commercial grade kitchen and a dramatic entry. One wing of the home was dedicated to the office which includes high ceilings, multiple workspaces and lots of natural light. The primary bedroom suite takes up the entire second floor and offers a spacious bath, two walk-in closets, a sunroom and a lounge area. Thoughtful and impressive design aspects can be found in the leaded windows, leather surfaced coffered ceilings, unique fixtures and so much more. A stunning opportunity! Please click on the Matterport Virtual tour to fully experience the home.
Listing Courtesy of Joseph Bette REALTORS Inc
Our team consists of dedicated real estate professionals passionate about helping our clients achieve their goals. Every client receives personalized attention, expert guidance, and unparalleled service. Meet our team:

Broker/Owner
860-214-8008
Email
Broker/Owner
843-614-7222
Email
Associate Broker
860-383-5211
Email
Realtor®
860-919-7376
Email
Realtor®
860-538-7567
Email
Realtor®
860-222-4692
Email
Realtor®
860-539-5009
Email
Realtor®
860-681-7373
Email
Realtor®
860-249-1641
Email
Acres : 30.31
Appliances Included : Gas Range, Microwave, Refrigerator, Dishwasher, Washer, Dryer
Attic : Access Via Hatch
Basement : Partial, Unfinished
Full Baths : 4
Half Baths : 1
Baths Total : 5
Beds Total : 2
City : Woodbury
Cooling : Central Air
County : Litchfield
Elementary School : Mitchell
Fireplaces : 3
Foundation : Concrete
Fuel Tank Location : In Basement
Garage Parking : Attached Garage, Under House Garage, Off Street Parking
Garage Slots : 3
Description : Interior Lot, Lightly Wooded, Rolling
Amenities : Golf Course, Health Club, Lake, Library, Medical Facilities, Park, Playground/Tot Lot, Shopping/Mall
Neighborhood : Transylvania
Parcel : 934807
Total Parking Spaces : 20
Postal Code : 06798
Roof : Shingle
Additional Room Information : Foyer
Sewage System : Septic
Total SqFt : 6334
Tax Year : July 2024-June 2025
Total Rooms : 9
Watersource : Private Well
weeb : RPR, IDX Sites, Realtor.com
Phone
860-384-7624
Address
20 Hopmeadow St, Unit 821, Weatogue, CT 06089