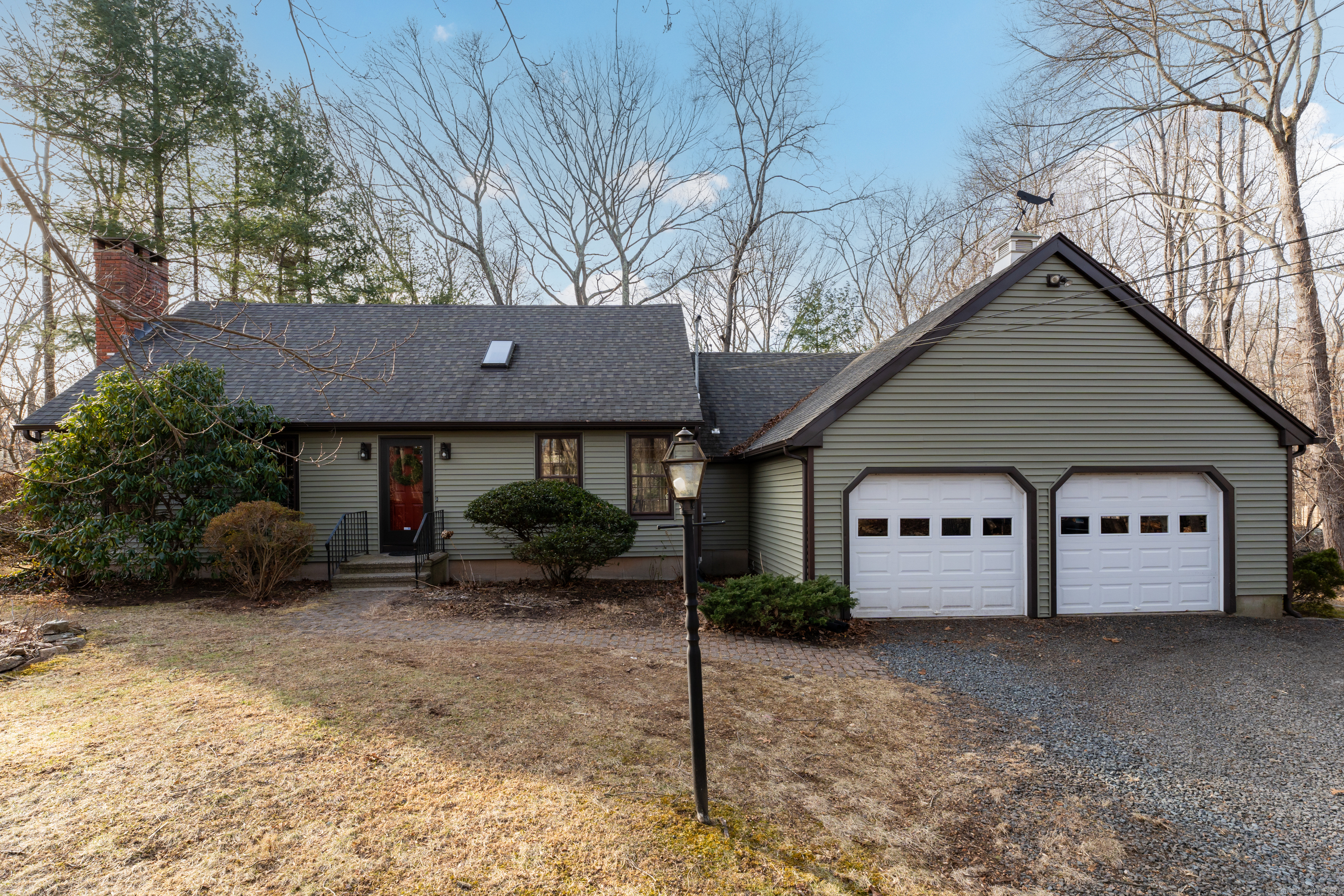
Bedrooms
Bathrooms
Sq Ft
Price
Guilford Connecticut
Located in the heart of the very desirable Briarwood neighborhood is a classic four-bedroom Cape Cod style home. The home is set back on a large level lot with a circular driveway, two-tiered ground level deck and an attached two car garage. The home has vinyl siding and a middle-aged asphalt shingle roof. While there are some thermopane windows most of the windows are original with triple-track storms and screens. The front door opens to a foyer with a Living Room to the left with a raised hearth wood burning fireplace and built-in bookshelves. To the right is a formal Dining Room with wainscotting and a chair rail. This room is open to the casual dining area of the Kitchen which creates an open concept feel. The Kitchen has white cabinets, stainless steel appliances and a tiled counter. The Family Room is a few steps down from the Kitchen casual dining area and is nicely sized with a vaulted ceiling, two skylights, a window seat and a woodstove set in a brick surround. There is a Mud Room which connects to the two-car Garage. On the opposite side of the house is a first-floor Bedroom and full Bath. The floors are oak except for the Foyer, Kitchen and Bath which are ceramic tile. Upstairs there are three Bedrooms and a second full Bath. Upstairs, the floors are attractive plank vinyl. There is some eave storage. The full Basement has a Dry-Basement system and sump pumps and is a perfect candidate for finishing. The heat is provided by a boiler, and the oil tank is newer.
Listing Courtesy of William Raveis Real Estate
Our team consists of dedicated real estate professionals passionate about helping our clients achieve their goals. Every client receives personalized attention, expert guidance, and unparalleled service. Meet our team:

Broker/Owner
860-214-8008
Email
Broker/Owner
843-614-7222
Email
Associate Broker
860-383-5211
Email
Realtor®
860-919-7376
Email
Realtor®
860-538-7567
Email
Realtor®
860-222-4692
Email
Realtor®
860-539-5009
Email
Realtor®
860-681-7373
Email
Realtor®
860-249-1641
Email
Acres : 1.4
Appliances Included : Electric Range, Microwave, Refrigerator, Dishwasher, Washer, Dryer
Basement : Full, Unfinished, Sump Pump, Full With Hatchway
Full Baths : 2
Baths Total : 2
Beds Total : 4
City : Guilford
Cooling : Ceiling Fans
County : New Haven
Elementary School : Guilford Lakes
Fireplaces : 2
Foundation : Concrete
Fuel Tank Location : In Basement
Garage Parking : Attached Garage, Driveway
Garage Slots : 2
Description : Level Lot
Amenities : Golf Course, Library, Medical Facilities, Public Rec Facilities, Tennis Courts
Neighborhood : N/A
Parcel : 1117514
Total Parking Spaces : 4
Postal Code : 06437
Roof : Asphalt Shingle
Additional Room Information : Mud Room
Sewage System : Septic
SgFt Description : Guilford Field Card does not reflect a full shed dormer on the 2nd floor. Being corrected by town.
Total SqFt : 2240
Tax Year : July 2024-June 2025
Total Rooms : 8
Watersource : Private Well
weeb : RPR, IDX Sites, Realtor.com
Phone
860-384-7624
Address
20 Hopmeadow St, Unit 821, Weatogue, CT 06089