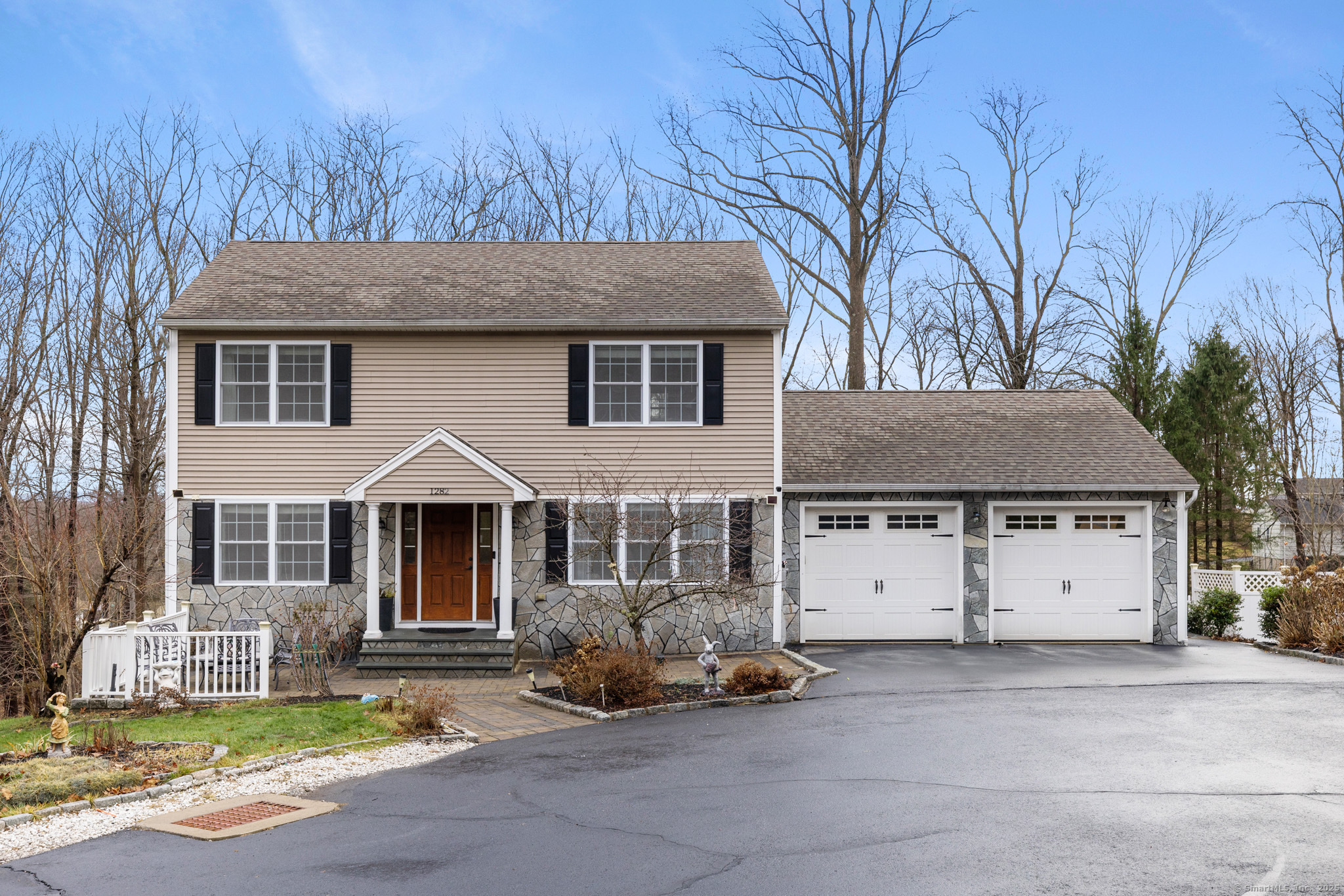
Bedrooms
Bathrooms
Sq Ft
Price
Cheshire Connecticut
Beautiful younger colonial at the end of a private cul de sac nestled on almost 1 acre. Kitchen with island, granite countertops and SS appliances and opens into a large dining room and slider to deck. Spacious living room with propane fireplace. First floor bedroom can easily go back to dining room. Upstairs, the primary bedroom has walk-in closets and primary bath. Two other spacious bedrooms with large closets and a hallway closet which is also the upper laundry. Walkout finished lower level has slider to a private patio with a family room and the 4th bedroom with it's own full bath with laundry which makes it great as an in-law space. There's a large, lush yard with fruit trees, grape arbors and garden. Summer fun begins in the 15' x 30' above-ground pool with decking. Home is wired for generator, generator included. Great curb appeal with 2 car garage and ample parking. Central air, gas heat, city water and sewer.
Listing Courtesy of Coldwell Banker Realty
Our team consists of dedicated real estate professionals passionate about helping our clients achieve their goals. Every client receives personalized attention, expert guidance, and unparalleled service. Meet our team:

Broker/Owner
860-214-8008
Email
Broker/Owner
843-614-7222
Email
Associate Broker
860-383-5211
Email
Realtor®
860-919-7376
Email
Realtor®
860-538-7567
Email
Realtor®
860-222-4692
Email
Realtor®
860-539-5009
Email
Realtor®
860-681-7373
Email
Realtor®
860-249-1641
Email
Acres : 0.91
Appliances Included : Oven/Range, Microwave, Refrigerator, Dishwasher, Washer, Dryer
Attic : Access Via Hatch
Basement : Full, Fully Finished, Full With Walk-Out
Full Baths : 3
Half Baths : 1
Baths Total : 4
Beds Total : 4
City : Cheshire
Cooling : Ceiling Fans, Central Air
County : New Haven
Elementary School : Doolittle
Fireplaces : 1
Foundation : Concrete
Fuel Tank Location : Above Ground
Garage Parking : Attached Garage
Garage Slots : 2
Description : On Cul-De-Sac
Middle School : Dodd
Neighborhood : N/A
Parcel : 2563213
Pool Description : Safety Fence, Vinyl, Above Ground Pool
Postal Code : 06410
Roof : Asphalt Shingle
Sewage System : Public Sewer Connected
Total SqFt : 2754
Tax Year : July 2024-June 2025
Total Rooms : 7
Watersource : Public Water Connected
weeb : RPR, IDX Sites, Realtor.com
Phone
860-384-7624
Address
20 Hopmeadow St, Unit 821, Weatogue, CT 06089