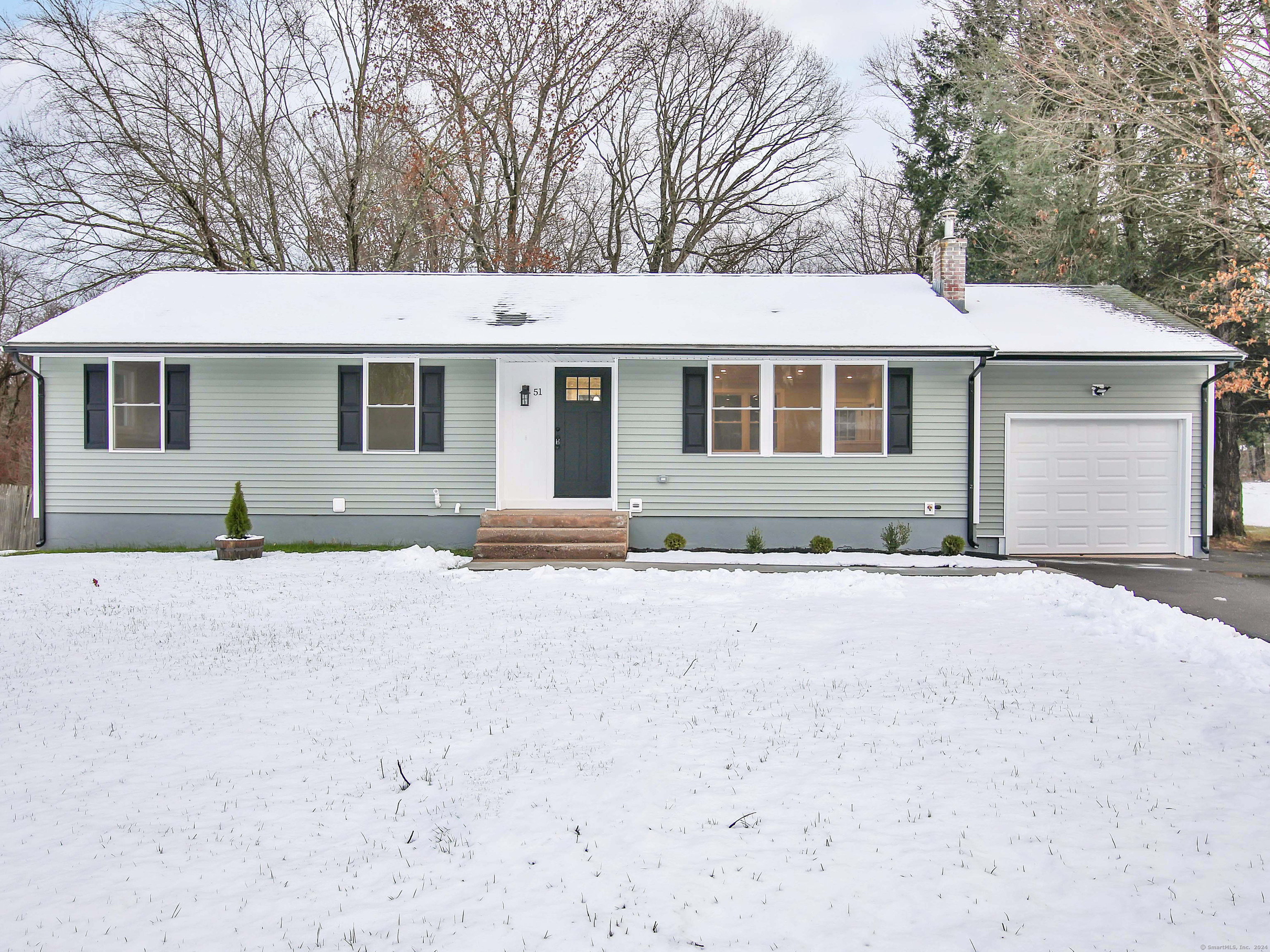
Bedrooms
Bathrooms
Sq Ft
Price
Vernon Connecticut
SELLER REQUESTS HIGHEST AND BEST OFFERS BY THURSDAY, DEC 12 AT 3:00 PM. Completely remodeled ranch like-new construction! Stunning 5 bedroom, 2 full bath home offers an open floor plan and modern amenities. Updates include new siding, windows, doors, and a state-of-the-art heating and cooling system. Kitchen and baths have been beautifully updated with contemporary finishes. Enjoy endless hot water with the tankless hot water heater. Walkout lower level includes 2 bedrooms, a full bath, a laundry room and 2 rec rooms, offering flexible living space. Step outside to a deck overlooking the flat yard, which backs up to the Town of Vernon open space, perfect for outdoor enjoyment. The property also features a one-car garage and has been newly connected to public sewer. With new electrical wiring, water pipes, and house drain pipes, this home is move-in ready. A perfect blend of style, comfort, and convenience! All remodeled work is fully permitted by the town of Vernon. Located so close to South Windsor town line, there is every convenience in just a couple miles!
Listing Courtesy of Coldwell Banker Realty
Our team consists of dedicated real estate professionals passionate about helping our clients achieve their goals. Every client receives personalized attention, expert guidance, and unparalleled service. Meet our team:

Broker/Owner
860-214-8008
Email
Broker/Owner
843-614-7222
Email
Associate Broker
860-383-5211
Email
Realtor®
860-919-7376
Email
Realtor®
860-538-7567
Email
Realtor®
860-222-4692
Email
Realtor®
860-539-5009
Email
Realtor®
860-681-7373
Email
Realtor®
860-249-1641
Email
Acres : 0.34
Appliances Included : Gas Range, Microwave, Refrigerator, Dishwasher, Disposal
Attic : Access Via Hatch
Basement : Full, Fully Finished, Walk-out, Liveable Space
Full Baths : 2
Baths Total : 2
Beds Total : 5
City : Vernon
Cooling : Central Air
County : Tolland
Elementary School : Per Board of Ed
Foundation : Concrete
Garage Parking : Attached Garage, Paved
Garage Slots : 1
Description : In Subdivision, Level Lot
Neighborhood : N/A
Parcel : 1660659
Total Parking Spaces : 4
Postal Code : 06066
Roof : Asphalt Shingle
Sewage System : Public Sewer Connected
Total SqFt : 2094
Tax Year : July 2024-June 2025
Total Rooms : 10
Watersource : Public Water Connected
weeb : RPR, IDX Sites, Realtor.com
Phone
860-384-7624
Address
20 Hopmeadow St, Unit 821, Weatogue, CT 06089