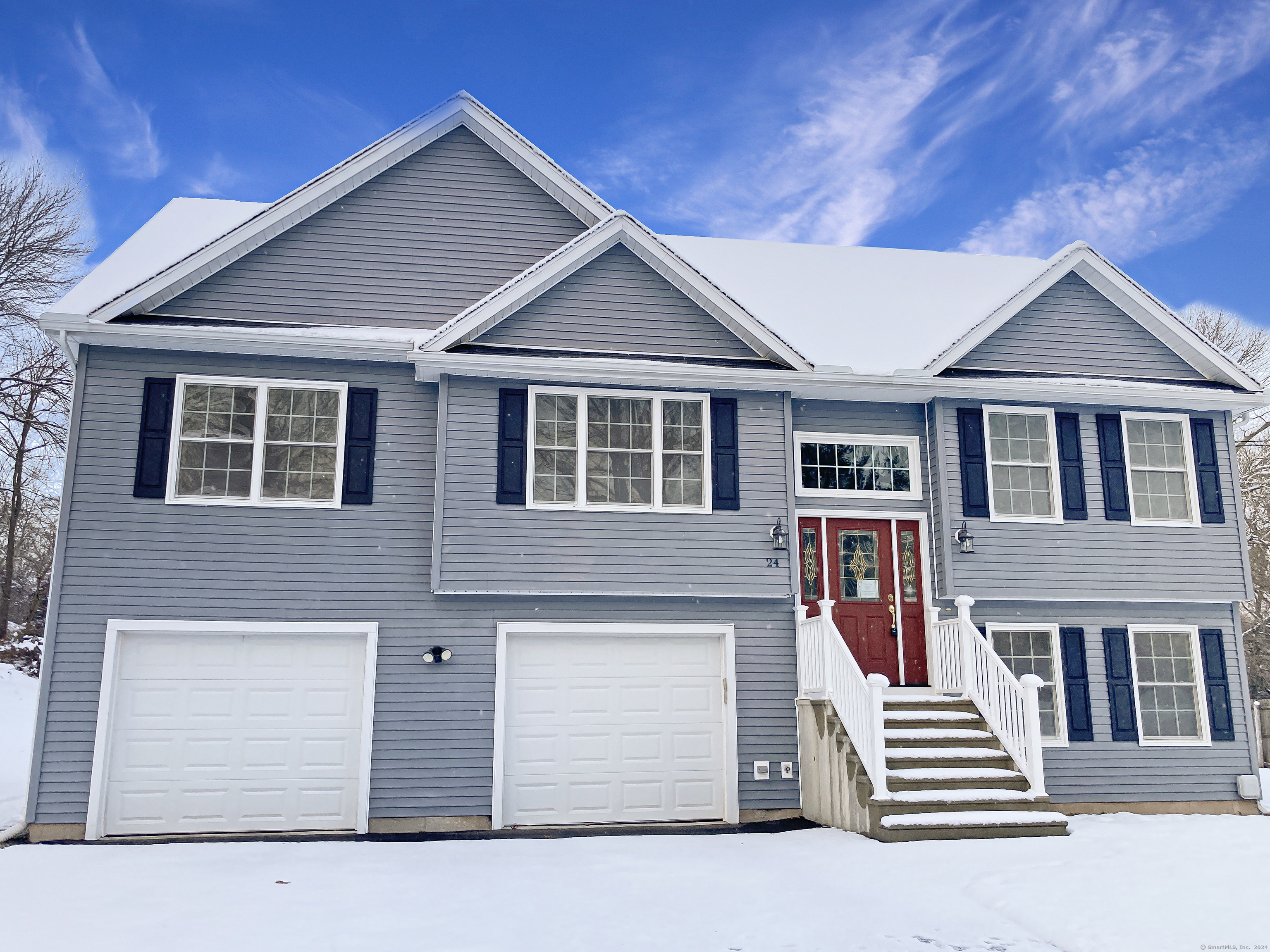
Bedrooms
Bathrooms
Sq Ft
Price
Wolcott Connecticut
Welcome to this modern raised ranch-style home, perfectly situated on a spacious level lot. Boasting 3 bedrooms and 2.5 bathrooms, this home offers an open floor plan with a bright living area that flows seamlessly into the dining space and well-appointed kitchen, complete with large island with granite counter space, stainless appliances, and plenty of storage. The primary bedroom features dual walk in closets and an en-suite bathroom with huge shower with custom tile. The two other bedrooms are good sized with large closets. The expansive fully finished walkout basement provides versatile space for a great room, playroom, home office, gym, or game room. Step outside to enjoy the expansive backyard from the deck, perfect for summer barbecues, gardening, or simply relaxing. A large 2-car garage adds convenience and extra storage, while the propane gas furnace, on-demand hot water heater, and central air conditioning ensures year-round comfort. Don't miss the chance to make this fantastic house your own. Set up a showing today! This property is eligible under the Freddie Mac First Look Initiative through 01/04/2025.
Listing Courtesy of Pulse Realty LLC
Our team consists of dedicated real estate professionals passionate about helping our clients achieve their goals. Every client receives personalized attention, expert guidance, and unparalleled service. Meet our team:

Broker/Owner
860-214-8008
Email
Broker/Owner
843-614-7222
Email
Associate Broker
860-383-5211
Email
Realtor®
860-919-7376
Email
Realtor®
860-538-7567
Email
Realtor®
860-222-4692
Email
Realtor®
860-539-5009
Email
Realtor®
860-681-7373
Email
Realtor®
860-249-1641
Email
Acres : 0.75
Appliances Included : None
Attic : Access Via Hatch
Bank Owned : 1
Basement : Full
Full Baths : 2
Half Baths : 1
Baths Total : 3
Beds Total : 3
City : Wolcott
Cooling : Central Air
County : New Haven
Elementary School : Per Board of Ed
Foundation : Concrete
Fuel Tank Location : Above Ground
Garage Parking : Attached Garage
Garage Slots : 2
Description : Level Lot
Amenities : Lake, Library, Medical Facilities, Park, Playground/Tot Lot, Shopping/Mall
Neighborhood : N/A
Parcel : 1443810
Postal Code : 06716
Roof : Asphalt Shingle
Sewage System : Public Sewer Connected
Total SqFt : 2240
Tax Year : July 2024-June 2025
Total Rooms : 6
Watersource : Private Well
weeb : RPR, IDX Sites, Realtor.com
Phone
860-384-7624
Address
20 Hopmeadow St, Unit 821, Weatogue, CT 06089