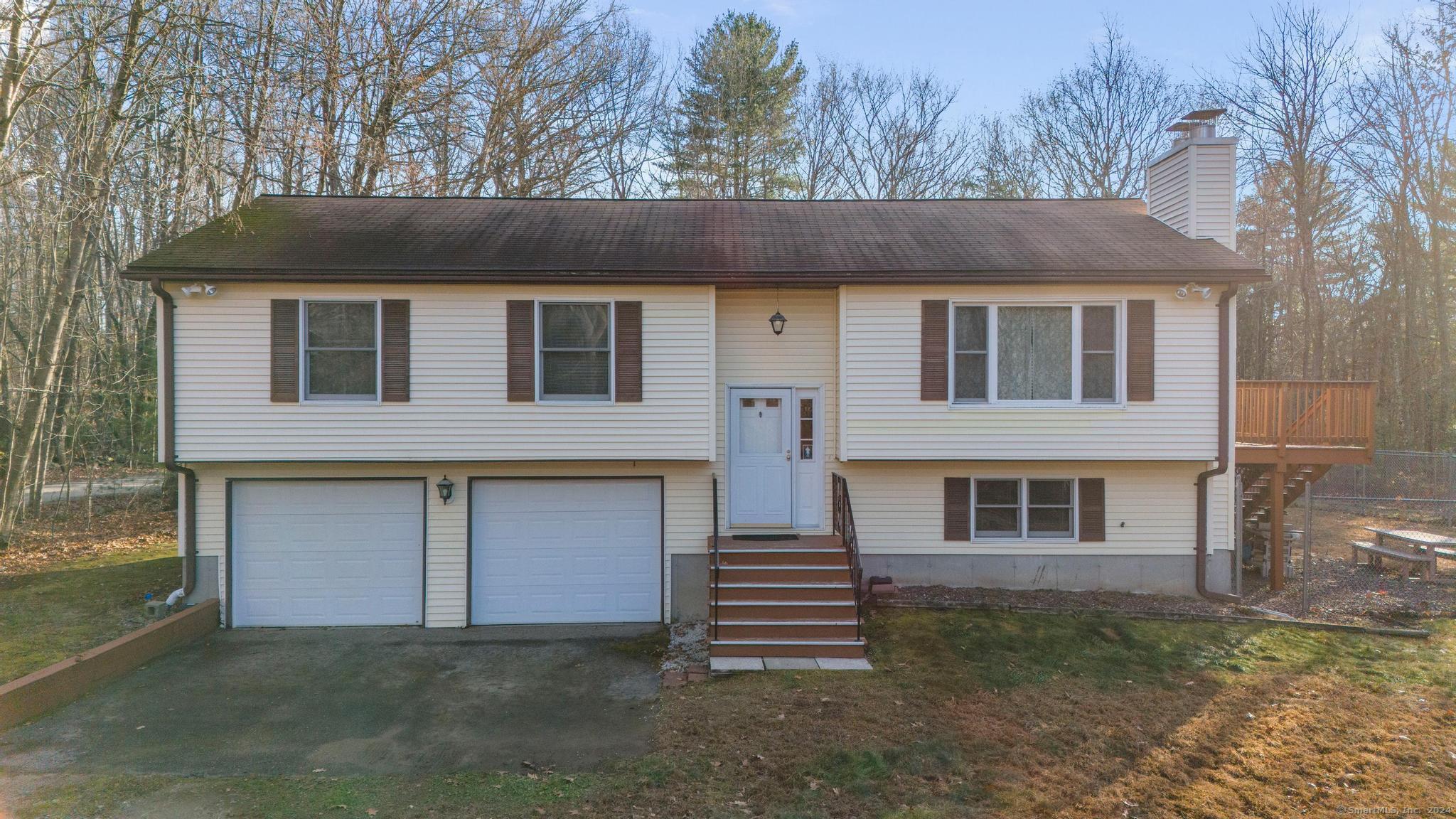
Bedrooms
Bathrooms
Sq Ft
Price
Eastford Connecticut
This well-loved, well-cared for Raised Ranch features a spacious living room with large windows for plenty of natural light on the elevated main level, accessible by a short flight of stairs from the entrance. A working fireplace adds a glow of ambiance and charm! The kitchen, open to the dining/living room, is compact and easy to care for with ample pantry and cabinet storage space. From the kitchen exit to a nice upper level back deck, perfect for morning coffee overlooking the spacious backyard. This fenced-in backyard provides the perfect spot for picnics, gardens, raised beds, pets and play-scapes. Three bedrooms, one currently being used as an office, the other with a full bathroom ensuite, are located on the main floor, while the lower level may be finished into a family room, complete with separate entryway and ample natural light from windows. This is a charming home, energy efficient with Solar and Tankless Hot Water. Raised Ranch-style homes are enjoying a surge in popularity from the feel of "one-level" living, combined with the efficiency of space, and the elegance of a great view. Make it your own!
Listing Courtesy of Berkshire Hathaway NE Prop.
Our team consists of dedicated real estate professionals passionate about helping our clients achieve their goals. Every client receives personalized attention, expert guidance, and unparalleled service. Meet our team:

Broker/Owner
860-214-8008
Email
Broker/Owner
843-614-7222
Email
Associate Broker
860-383-5211
Email
Realtor®
860-919-7376
Email
Realtor®
860-538-7567
Email
Realtor®
860-222-4692
Email
Realtor®
860-539-5009
Email
Realtor®
860-681-7373
Email
Realtor®
860-249-1641
Email
Acres : 1.34
Appliances Included : Electric Range, Microwave, Range Hood, Refrigerator, Dishwasher, Washer, Electric Dryer
Attic : Access Via Hatch
Basement : Full, Walk-out
Full Baths : 2
Baths Total : 2
Beds Total : 3
City : Eastford
Cooling : Central Air
County : Windham
Elementary School : Per Board of Ed
Fireplaces : 1
Foundation : Concrete
Fuel Tank Location : In Basement
Garage Parking : Under House Garage
Garage Slots : 2
Handicap : Accessible Bath, Bath Grab Bars
Description : Fence - Partial, Fence - Chain Link, Lightly Wooded, Level Lot, Open Lot
Amenities : Library
Neighborhood : N/A
Parcel : 1684399
Postal Code : 06259
Roof : Asphalt Shingle
Sewage System : Septic
Total SqFt : 1236
Tax Year : July 2024-June 2025
Total Rooms : 6
Watersource : Private Well
weeb : RPR, IDX Sites, Realtor.com
Phone
860-384-7624
Address
20 Hopmeadow St, Unit 821, Weatogue, CT 06089