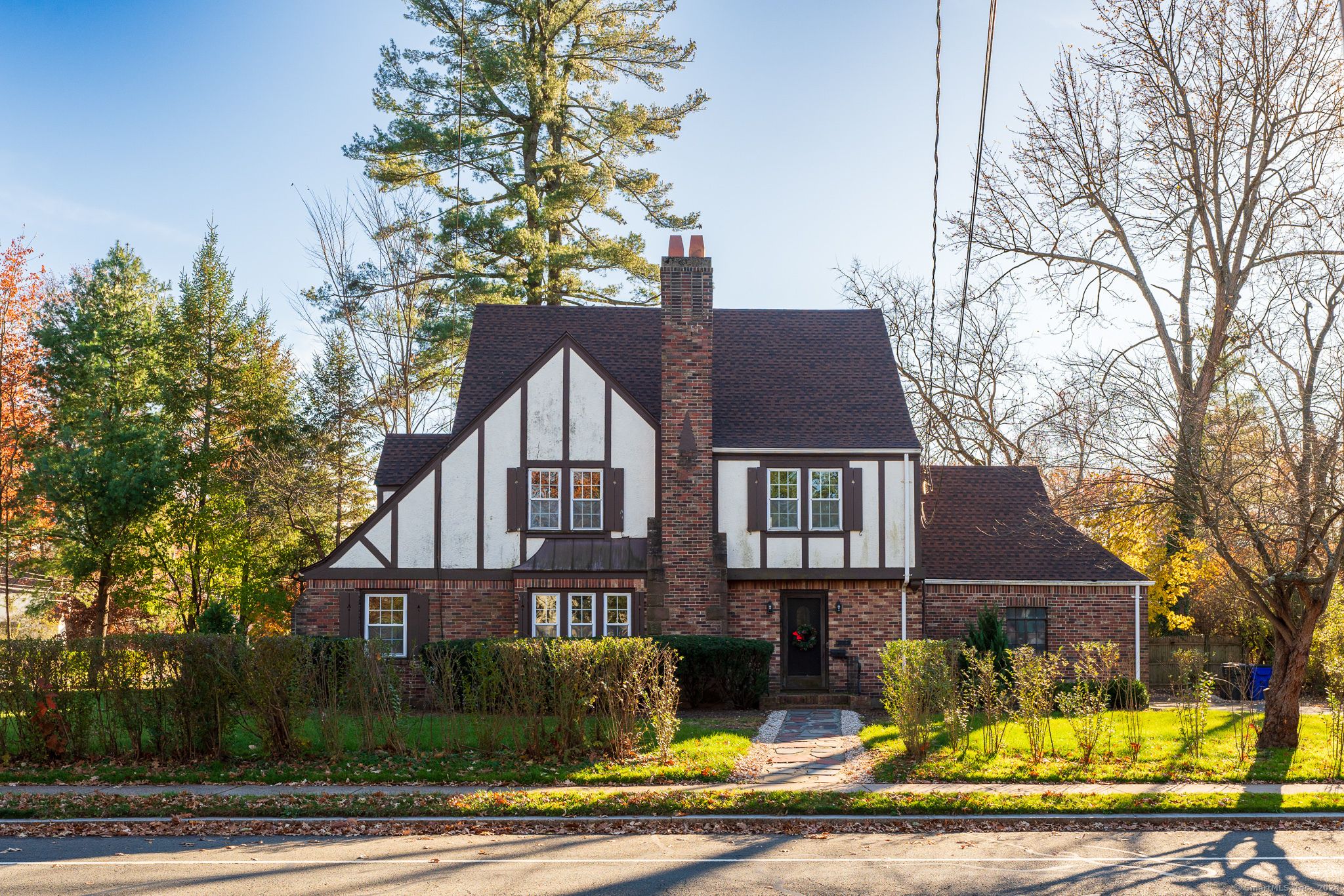
Bedrooms
Bathrooms
Sq Ft
Price
West Hartford Connecticut
Welcome to 1663 Asylum! This stunning Tudor-style home, full of charm, awaits you. Walk up the flagstone path to enter the home. Immediately to your left, you'll notice the spacious living room, which spans the entire length of the house and offers endless furniture layout possibilities. The living room features hardwood floors (which flow throughout the home), a wood-burning fireplace, and French doors leading to the study. The study is perfect for the work-from-home professional. The gorgeous archways throughout add to the home's character. The eat-in kitchen is simply stunning, offering an open-concept layout that seamlessly connects to the dining room. The kitchen has been tastefully renovated and is gigantic, with a huge island for plenty of seating, quartz counters, a dazzling tiled backsplash, and a separate beverage cooler/coffee station. The dining area also has French doors leading to the covered patio and side yard. The second floor is spacious, with 4 large bedrooms, including a master suite with a beautifully renovated full bath. There is an additional updated hall bath, as well as second-floor laundry, ideal for convenience. The walk-up third floor offers even more living space and includes rough plumbing for a future bath if desired. Other great features include a new roof, replacement windows, Central Air, and a 2-car attached garage. A wonderfully classic, updated home!
Listing Courtesy of Berkshire Hathaway NE Prop.
Our team consists of dedicated real estate professionals passionate about helping our clients achieve their goals. Every client receives personalized attention, expert guidance, and unparalleled service. Meet our team:

Broker/Owner
860-214-8008
Email
Broker/Owner
843-614-7222
Email
Associate Broker
860-383-5211
Email
Realtor®
860-919-7376
Email
Realtor®
860-538-7567
Email
Realtor®
860-222-4692
Email
Realtor®
860-539-5009
Email
Realtor®
860-681-7373
Email
Realtor®
860-249-1641
Email
Acres : 0.26
Appliances Included : Electric Range, Microwave, Range Hood, Refrigerator, Dishwasher, Wine Chiller
Attic : Finished, Walk-up
Basement : Partial, Unfinished
Full Baths : 2
Half Baths : 1
Baths Total : 3
Beds Total : 4
City : West Hartford
Cooling : Central Air
County : Hartford
Elementary School : Morley
Fireplaces : 1
Foundation : Concrete
Fuel Tank Location : In Basement
Garage Parking : Attached Garage
Garage Slots : 2
Description : Professionally Landscaped
Neighborhood : N/A
Parcel : 1891306
Postal Code : 06117
Roof : Asphalt Shingle
Sewage System : Public Sewer Connected
Total SqFt : 2707
Tax Year : July 2024-June 2025
Total Rooms : 8
Watersource : Public Water Connected
weeb : RPR, IDX Sites, Realtor.com
Phone
860-384-7624
Address
20 Hopmeadow St, Unit 821, Weatogue, CT 06089