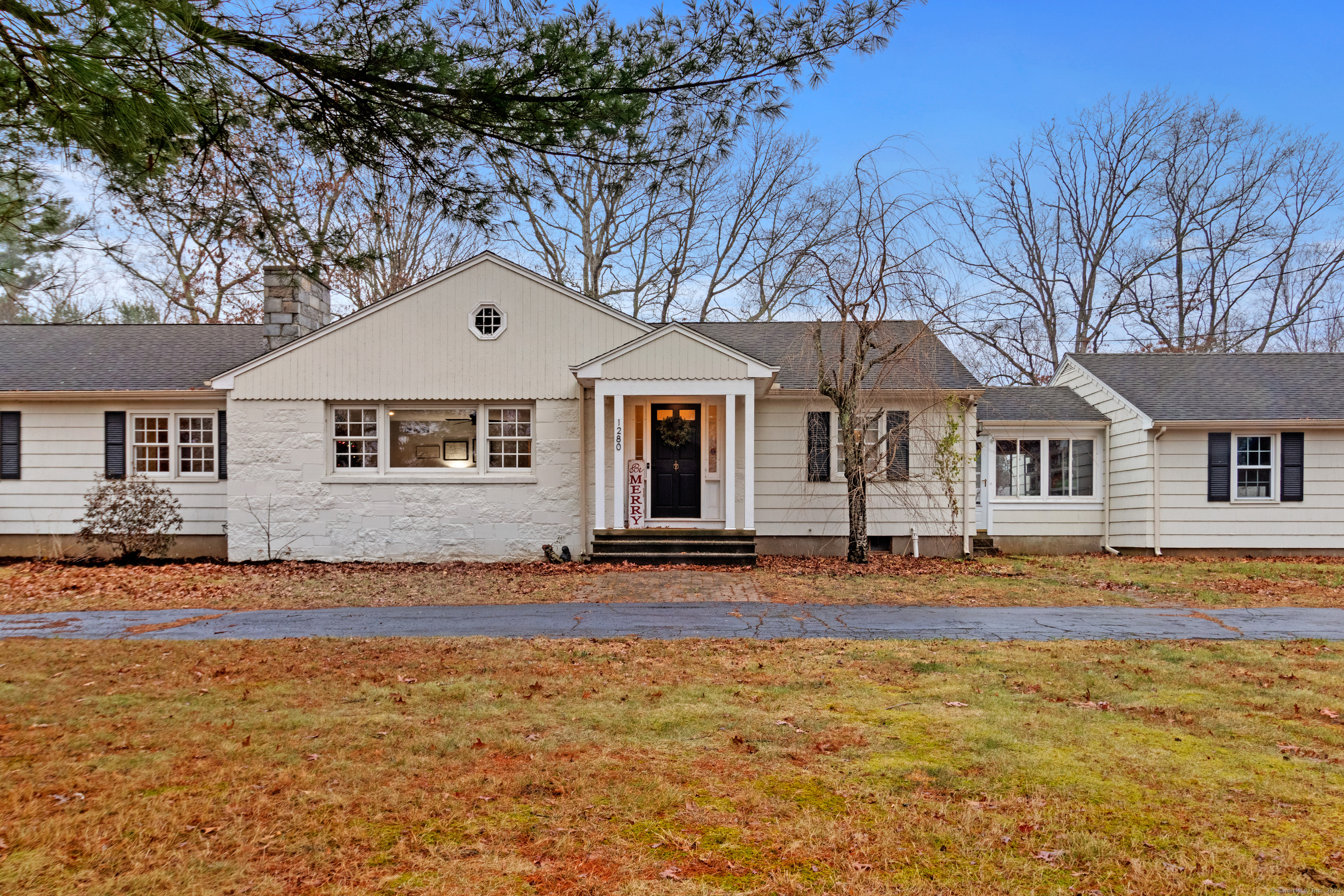
Bedrooms
Bathrooms
Sq Ft
Price
Guilford Connecticut
UPDATE: Offer deadline is 12/18/24 at 2:00 P.M. The ample corner lot features a welcoming circular driveway that impressively enhances the home's curb appeal. Step inside to discover a floor plan that boasts spacious living areas perfect for entertaining and family gatherings. The expansive living room provides a warm and welcoming atmosphere, with a charming fireplace flanked by built-in shelves. The heart of the home features a gourmet kitchen equipped with modern appliances and ample counter space complete with a breakfast bar, just steps from the separate dining area. A second fireplace is located in the light-filled family room boasting skylights, cathedral ceiling, and sliders leading to either the deck or the 4-car garage area. The primary bedroom includes an en suite full bath, and the four additional well-appointed bedrooms provide plenty of space for family, guests, or a home office. Many of the windows have higher-end custom blinds that will remain. A large home like this is not complete without a large mudroom, offering a convenient transition from the outdoors. Descend to the finished basement, a versatile space providing additional areas to ensure that you have room for all your lifestyle needs. The relatively newer roof, transfer switch for portable generator, upgraded electrical system, new well-pump and tank, and even the electric dog fence provide for peace of mind.
Listing Courtesy of Coldwell Banker Realty
Our team consists of dedicated real estate professionals passionate about helping our clients achieve their goals. Every client receives personalized attention, expert guidance, and unparalleled service. Meet our team:

Broker/Owner
860-214-8008
Email
Broker/Owner
843-614-7222
Email
Associate Broker
860-383-5211
Email
Realtor®
860-919-7376
Email
Realtor®
860-538-7567
Email
Realtor®
860-222-4692
Email
Realtor®
860-539-5009
Email
Realtor®
860-681-7373
Email
Realtor®
860-249-1641
Email
Acres : 1.08
Appliances Included : Oven/Range, Microwave, Refrigerator, Freezer, Dishwasher, Washer, Dryer
Attic : Unfinished, Storage Space, Floored, Walk-up
Basement : Full, Heated, Storage, Fully Finished, Interior Access, Liveable Space
Full Baths : 3
Baths Total : 3
Beds Total : 5
City : Guilford
Cooling : None
County : New Haven
Elementary School : Guilford Lakes
Fireplaces : 2
Foundation : Concrete
Fuel Tank Location : In Basement
Garage Parking : Attached Garage
Garage Slots : 4
Description : Corner Lot, Level Lot
Middle School : Adams
Amenities : Golf Course, Library, Medical Facilities, Public Pool
Neighborhood : N/A
Parcel : 1113934
Postal Code : 06437
Roof : Asphalt Shingle
Sewage System : Septic
Total SqFt : 2566
Tax Year : July 2024-June 2025
Total Rooms : 8
Watersource : Private Well
weeb : RPR, IDX Sites, Realtor.com
Phone
860-384-7624
Address
20 Hopmeadow St, Unit 821, Weatogue, CT 06089