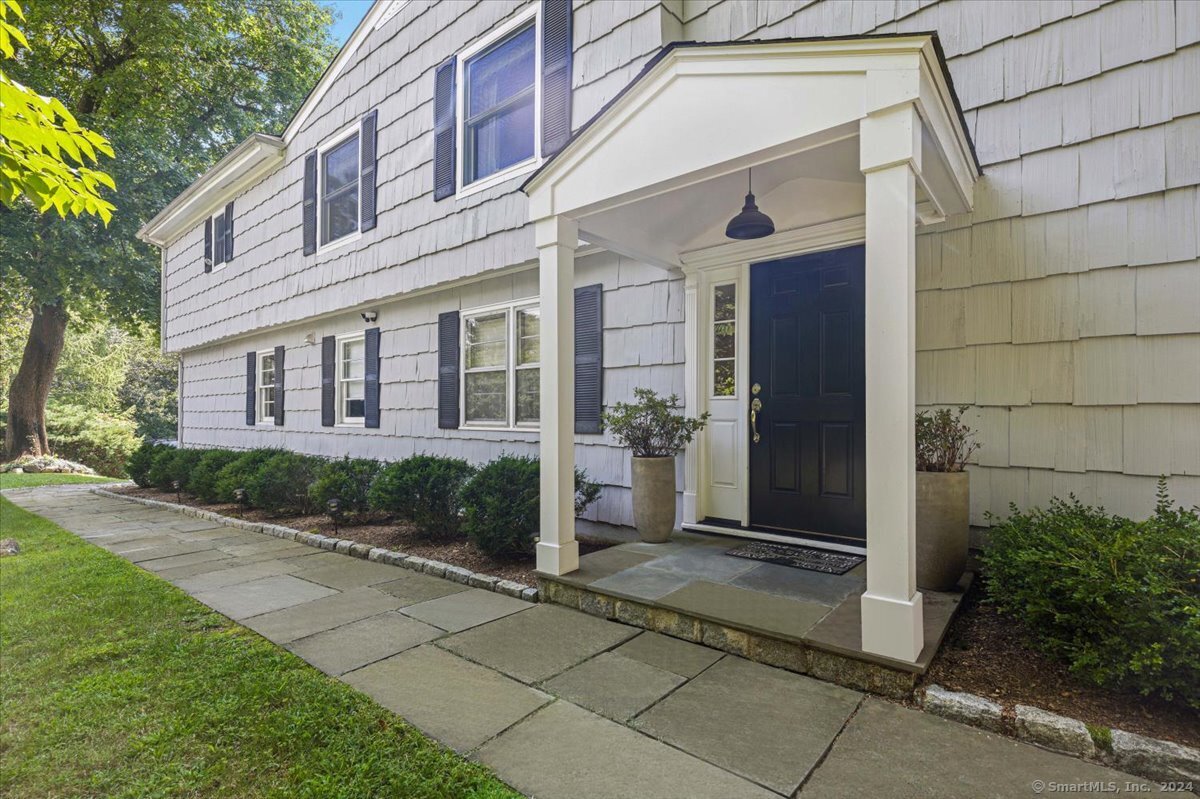
Bedrooms
Bathrooms
Sq Ft
Per Month
Greenwich Connecticut
This beautiful home features a perfect balance of comfort and style, with lots of natural light and modern finishes throughout. The open floor plan seamlessly connects the living, dining, den and kitchen areas, making it perfect for hosting guests or relaxing with family. The kitchen boasts sleek countertops, ample cabinetry, and upgraded appliances making it a chef's dream. The spacious primary bedroom features a large walk-in closet and a beautifully renovated en-suite bathroom, offering a serene retreat. Three additional bedrooms share an updated hall bathroom with a bathtub and double sink, making it convenient for family members or guests. Great family room with full bathroom is filled with light. Lower level includes a dedicated home office, playroom and gym area with lots of space to enjoy. The oversized garage provides both parking space and additional room for storage. The large backyard is perfect for outdoor gatherings, playtime, or simply enjoying some quiet time in nature. Nestled in a peaceful cul-de-sac, this home provides a serene environment while still being close to amenities, schools, and parks. It's truly a wonderful opportunity for anyone seeking a spacious, updated home in a desirable neighborhood. Don't miss it!
Listing Courtesy of William Pitt Sotheby's Int'l
Our team consists of dedicated real estate professionals passionate about helping our clients achieve their goals. Every client receives personalized attention, expert guidance, and unparalleled service. Meet our team:

Broker/Owner
860-214-8008
Email
Broker/Owner
843-614-7222
Email
Associate Broker
860-383-5211
Email
Realtor®
860-919-7376
Email
Realtor®
860-538-7567
Email
Realtor®
860-222-4692
Email
Realtor®
860-539-5009
Email
Realtor®
860-681-7373
Email
Realtor®
860-249-1641
Email
Acres : 0.33
Appliances Included : Cook Top, Convection Range, Wall Oven, Microwave, Range Hood, Refrigerator, Washer, Dryer
Basement : Full
Full Baths : 3
Baths Total : 3
Beds Total : 4
City : Greenwich
Cooling : Central Air
County : Fairfield
Elementary School : North Mianus
Fireplaces : 1
Garage Parking : Attached Garage
Garage Slots : 2
Description : Level Lot, On Cul-De-Sac
Middle School : Eastern
Neighborhood : Cos Cob
Parcel : 1858838
Pets : Call listing agent
Pets Allowed : Restrictions
Postal Code : 06807
Additional Room Information : Foyer, Gym, Laundry Room
Sewage System : Public Sewer Connected
Total SqFt : 2628
Total Rooms : 8
Watersource : Public Water Connected
weeb : RPR, IDX Sites, Realtor.com
Phone
860-384-7624
Address
20 Hopmeadow St, Unit 821, Weatogue, CT 06089