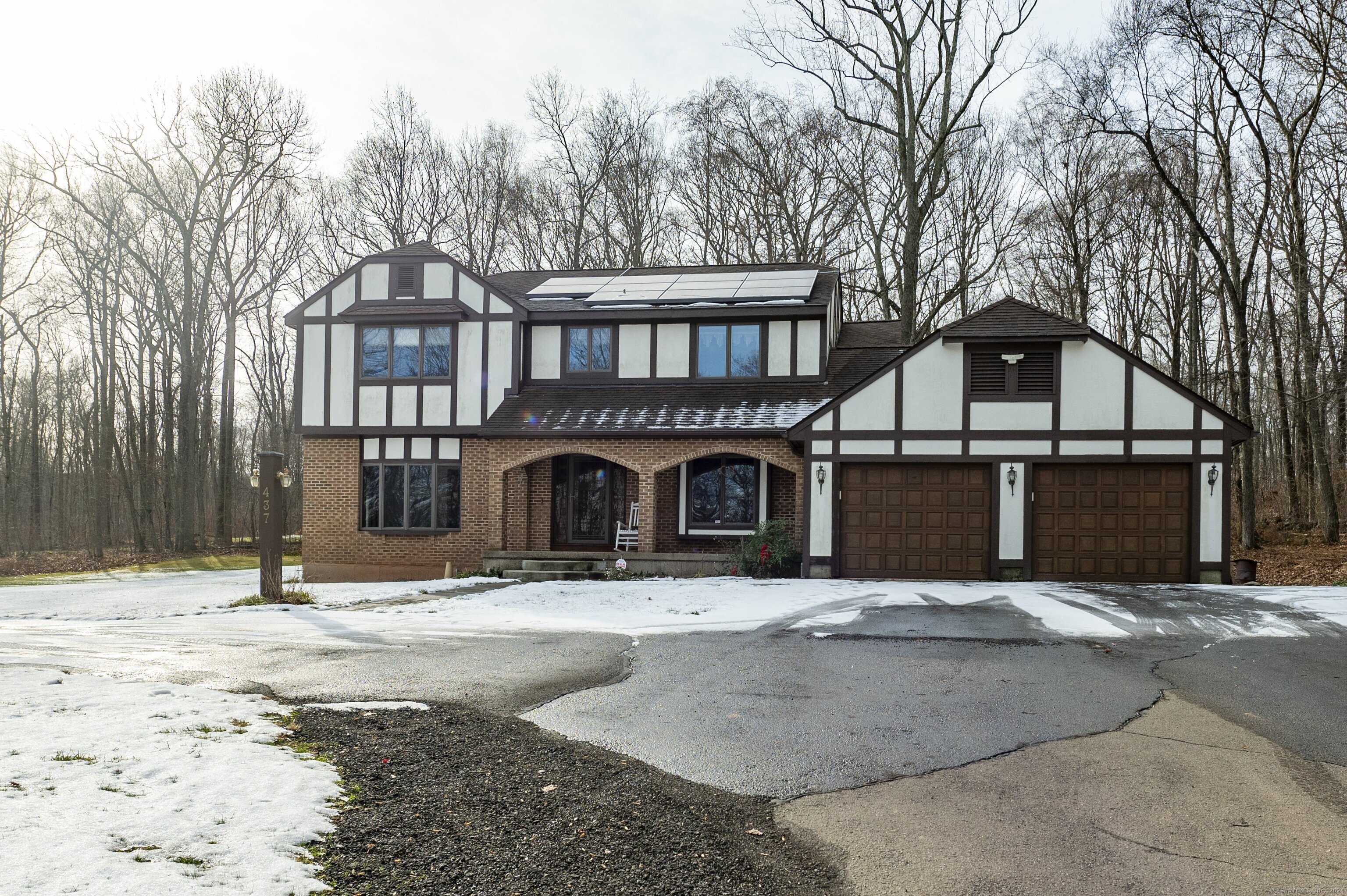
Bedrooms
Bathrooms
Sq Ft
Price
Cheshire Connecticut
Located in highly sought after south Cheshire, this stunning estate sits on nearly 3 private acres and offers an ideal combination of space, privacy, & comfort. As you approach, the home's striking exterior sets the tone for what awaits inside. A bright, enclosed foyer leads into expansive, sun-drenched rooms, including a formal living room with hardwood floors & a cozy atmosphere. The large kitchen, featuring vaulted ceiling, granite countertops, skylights, & a charming greenhouse window, is perfect for both cooking & casual dining. A granite desk area with a built-in wine rack adds a touch of elegance, while the convenient mudroom offers access to the exterior. The kitchen seamlessly connects to the formal dining room and spacious family room, which boasts a wood-burning fireplace and opens onto a private patio-ideal for grilling or relaxing outdoors. Upstairs, the luxurious primary suite features double walk-in closets, a wood-burning fireplace, & a spa-like en-suite with a whirlpool tub. 3 additional guest rooms, all with ceiling fans, offer ample space for family or visitors. The main bathroom includes granite, double sink & a separate toilet room. With energy-efficient solar panels, 10-year-old A/C, newer storm doors, & a versatile furnace running on oil, wood, and coal, this home offers both comfort & savings. Oil tank is just 2 years old. Recently painted exterior completes this move-in-ready home. Don't miss the opportunity to own this exceptional property.
Listing Courtesy of Calcagni Real Estate
Our team consists of dedicated real estate professionals passionate about helping our clients achieve their goals. Every client receives personalized attention, expert guidance, and unparalleled service. Meet our team:

Broker/Owner
860-214-8008
Email
Broker/Owner
843-614-7222
Email
Associate Broker
860-383-5211
Email
Realtor®
860-919-7376
Email
Realtor®
860-538-7567
Email
Realtor®
860-222-4692
Email
Realtor®
860-539-5009
Email
Realtor®
860-681-7373
Email
Realtor®
860-249-1641
Email
Acres : 2.97
Appliances Included : Oven/Range, Microwave, Refrigerator, Dishwasher, Washer, Dryer
Attic : Pull-Down Stairs
Basement : Full, Unfinished, Hatchway Access
Full Baths : 2
Half Baths : 1
Baths Total : 3
Beds Total : 4
City : Cheshire
Cooling : Central Air
County : New Haven
Elementary School : Norton
Fireplaces : 2
Foundation : Concrete
Fuel Tank Location : In Basement
Garage Parking : Attached Garage, Paved, Off Street Parking, Driveway
Garage Slots : 2
Description : Secluded, Rear Lot, Lightly Wooded
Middle School : Dodd
Neighborhood : N/A
Parcel : 1087616
Total Parking Spaces : 9
Postal Code : 06410
Roof : Shingle
Additional Room Information : Foyer, Laundry Room
Sewage System : Septic
Total SqFt : 2868
Tax Year : July 2024-June 2025
Total Rooms : 8
Watersource : Private Well
weeb : RPR, IDX Sites, Realtor.com
Phone
860-384-7624
Address
20 Hopmeadow St, Unit 821, Weatogue, CT 06089