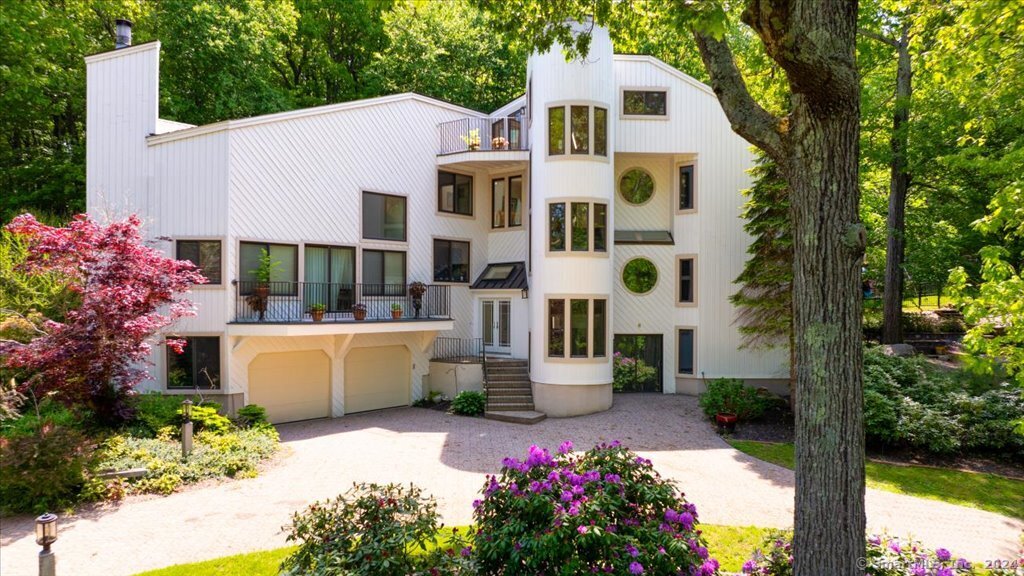
Bedrooms
Bathrooms
Sq Ft
Price
Glastonbury Connecticut
Inventive Design Elegant and inspired, this home's horizontal and vertical open spaces provide unique gallery-sized walls to showcase personal collections. Peer down through the house from the third floor balcony or out to the forested hillside. 4531sf, 4 BR, 3.5bth, 3 FP) Light and views flood every space through innovative windows, a dozen skylights and sliders leading to private decks. Open staircases, warm wood railings, and clever balconies are visually delightful. The dining room overlooks the living room anchored by a massive but elegant fieldstone fireplace. A chef's kitchen with front to back windows opens to the family room with soaring windows and a rustic stone fireplace. The chef's kitchen is outfitted with thoughtful selections of granite and stone and boasts top appliances. A first floor primary bedroom and spa ensuite enjoy a fireplace, walk in closet and a private patio. The backyard patio stretches around the house and is accessible from all four rooms. The second floor hosts three large bedrooms with great light and closets (one with a deck) and a cozy space overlooking the living room. The third floor has a magical space for an office or yoga studio. Outside, the paver circular driveway continues with a pathway to the patio. With top schools, and community centered on families, close to shopping and highways, live brilliantly.
Listing Courtesy of William Raveis Real Estate
Our team consists of dedicated real estate professionals passionate about helping our clients achieve their goals. Every client receives personalized attention, expert guidance, and unparalleled service. Meet our team:

Broker/Owner
860-214-8008
Email
Broker/Owner
843-614-7222
Email
Associate Broker
860-383-5211
Email
Realtor®
860-919-7376
Email
Realtor®
860-538-7567
Email
Realtor®
860-222-4692
Email
Realtor®
860-539-5009
Email
Realtor®
860-681-7373
Email
Realtor®
860-249-1641
Email
Acres : 0.92
Appliances Included : Cook Top, Wall Oven, Refrigerator, Dishwasher, Disposal, Compactor, Washer, Dryer
Attic : Unfinished, Access Via Hatch
Basement : Full, Interior Access
Full Baths : 3
Half Baths : 1
Baths Total : 4
Beds Total : 4
City : Glastonbury
Cooling : Central Air
County : Hartford
Elementary School : Per Board of Ed
Fireplaces : 3
Foundation : Concrete
Fuel Tank Location : In Basement
Garage Parking : Attached Garage
Garage Slots : 2
Description : Lightly Wooded, On Cul-De-Sac, Rolling
Neighborhood : South Glastonbury
Parcel : 569700
Postal Code : 06073
Roof : Asphalt Shingle
Additional Room Information : Foyer, Mud Room
Sewage System : Septic
Total SqFt : 4531
Tax Year : July 2024-June 2025
Total Rooms : 9
Watersource : Private Well
weeb : RPR, IDX Sites, Realtor.com
Phone
860-384-7624
Address
20 Hopmeadow St, Unit 821, Weatogue, CT 06089