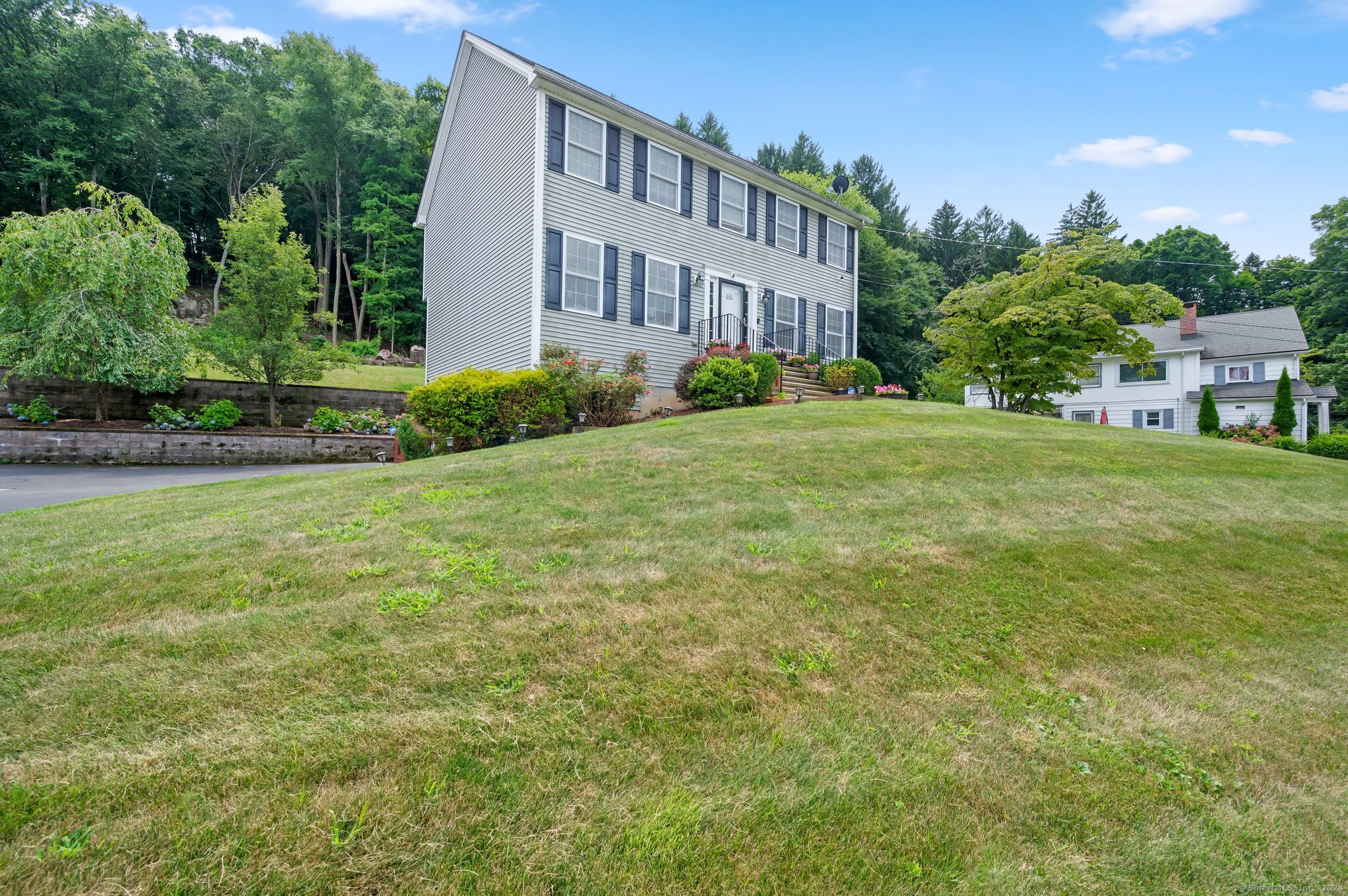
Bedrooms
Bathrooms
Sq Ft
Price
Danbury Connecticut
Welcome! This stately, 4 Bedroom, 2.5 bath Colonial is move-in ready and ready for the new owners! walking distance to beautiful Tarrywile Park! Main level offers formal living room, large family room with a beautiful fireplace, sunlit dining room and tasteful powder room; hardwood floors throughout! The spacious kitchen boasts granite countertops, stainless steel appliances, center island with casual dining area and ample storage. The upper level has spacious master bedroom with private full bath and walk-in closet. Three more generous-sized bedrooms and another full bath complete the second floor. Finished lower level is a great bonus space that works well for a variety of uses, including a home office, play/rec room, or more! Selling points include new attic insulation, high-efficiency tankless hot water heater, hardwood floors, tray ceiling, transferrable solar & more! Set back off the road, this Danbury gem is conveniently located just minutes from I84, Route 7 and all the great restaurants and shops that the Westside of Danbury has to offer. Bonus, it's walking distance to Tarrywile Park!
Listing Courtesy of RE/MAX Right Choice
Our team consists of dedicated real estate professionals passionate about helping our clients achieve their goals. Every client receives personalized attention, expert guidance, and unparalleled service. Meet our team:

Broker/Owner
860-214-8008
Email
Broker/Owner
843-614-7222
Email
Associate Broker
860-383-5211
Email
Realtor®
860-919-7376
Email
Realtor®
860-538-7567
Email
Realtor®
860-222-4692
Email
Realtor®
860-539-5009
Email
Realtor®
860-681-7373
Email
Realtor®
860-249-1641
Email
Acres : 0.53
Appliances Included : Electric Range, Microwave, Refrigerator, Dishwasher
Attic : Storage Space, Pull-Down Stairs
Basement : Full, Heated, Storage, Fully Finished, Garage Access, Cooled, Liveable Space
Full Baths : 2
Half Baths : 1
Baths Total : 3
Beds Total : 4
City : Danbury
Cooling : Central Air
County : Fairfield
Elementary School : South Street
Fireplaces : 1
Foundation : Concrete
Fuel Tank Location : Above Ground
Garage Parking : Attached Garage, Under House Garage
Garage Slots : 2
Description : Lightly Wooded, Treed
Middle School : Rogers Park
Amenities : Golf Course, Health Club, Medical Facilities, Park, Playground/Tot Lot, Private School(s), Public Transportation, Shopping/Mall
Neighborhood : Wooster Heights
Parcel : 2568907
Postal Code : 06810
Roof : Asphalt Shingle
Sewage System : Public Sewer Connected
Total SqFt : 2712
Tax Year : July 2024-June 2025
Total Rooms : 8
Watersource : Public Water Connected
weeb : RPR, IDX Sites, Realtor.com
Phone
860-384-7624
Address
20 Hopmeadow St, Unit 821, Weatogue, CT 06089