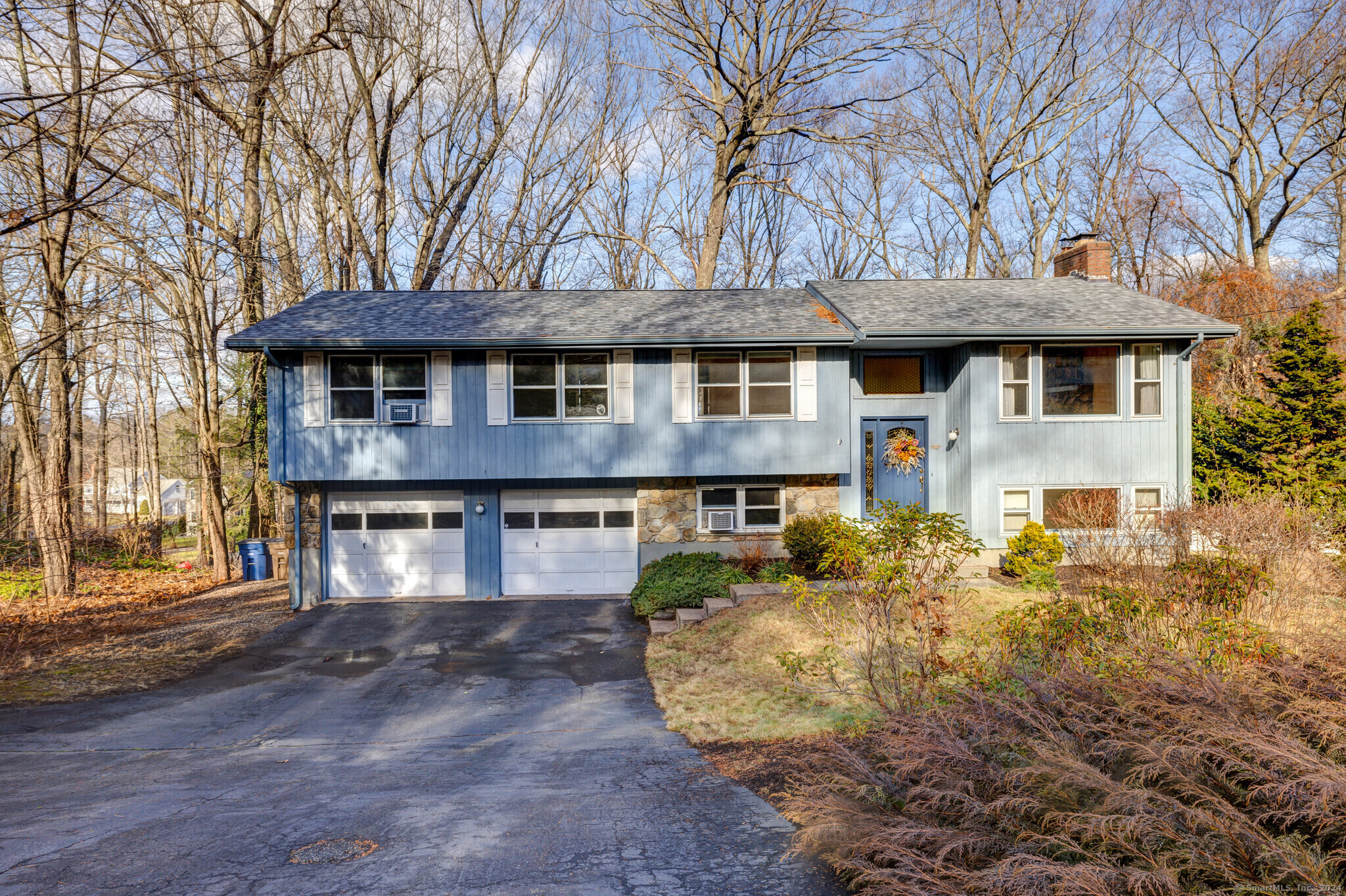
Bedrooms
Bathrooms
Sq Ft
Price
Vernon Connecticut
Step inside this inviting home at 135 Bouldercrest Ln. and be greeted by the charm of its open and airy layout. The bright living spaces are enhanced by natural light streaming through large windows, showcasing beautiful views of the surrounding nature. Gorgeous exposed beams add a touch of character, while the stone fireplace serves as the focal point of the living room, perfect for cozy evenings. The kitchen offers ample cabinet storage, granite countertops, and a functional island with a breakfast bar. Its open design connects seamlessly to the dining area and family room, creating a perfect flow for entertaining. The hardwood floors throughout add warmth and elegance, leading you to well-proportioned bedrooms that provide comfort and versatility. The layout ensures privacy and ease of living, with an abundance of natural light throughout the home. Situated on a spacious lot with plenty of privacy, this property is ideal for outdoor enthusiasts, being just moments from parks and hiking trails. Its convenient location near major highways and shopping makes everyday living a breeze. With a new roof installed in 2021, this home offers peace of mind for years to come. Don't miss the opportunity to make this charming retreat yours! **Sellers have requested highest and best be submitted by 6:30PM on Wednesday 1/8/25**
Listing Courtesy of eXp Realty
Our team consists of dedicated real estate professionals passionate about helping our clients achieve their goals. Every client receives personalized attention, expert guidance, and unparalleled service. Meet our team:

Broker/Owner
860-214-8008
Email
Broker/Owner
843-614-7222
Email
Associate Broker
860-383-5211
Email
Realtor®
860-919-7376
Email
Realtor®
860-538-7567
Email
Realtor®
860-222-4692
Email
Realtor®
860-539-5009
Email
Realtor®
860-681-7373
Email
Realtor®
860-249-1641
Email
Acres : 0.46
Appliances Included : Electric Cooktop, Wall Oven, Microwave, Refrigerator, Icemaker, Dishwasher, Disposal, Washer, Electric Dryer
Attic : Unfinished, Storage Space, Pull-Down Stairs
Basement : Full, Heated, Storage, Fully Finished, Garage Access, Interior Access, Walk-out
Full Baths : 3
Baths Total : 3
Beds Total : 4
City : Vernon
Cooling : Window Unit
County : Tolland
Elementary School : Per Board of Ed
Fireplaces : 1
Foundation : Concrete
Fuel Tank Location : In Basement
Garage Parking : Attached Garage, Off Street Parking, Driveway
Garage Slots : 2
Handicap : Raised Toilet
Description : On Cul-De-Sac
Neighborhood : N/A
Parcel : 1661885
Total Parking Spaces : 4
Postal Code : 06066
Roof : Fiberglass Shingle
Additional Room Information : Foyer, Laundry Room
Sewage System : Public Sewer Connected
Total SqFt : 2075
Tax Year : July 2024-June 2025
Total Rooms : 12
Watersource : Public Water Connected
weeb : RPR, IDX Sites, Realtor.com
Phone
860-384-7624
Address
20 Hopmeadow St, Unit 821, Weatogue, CT 06089