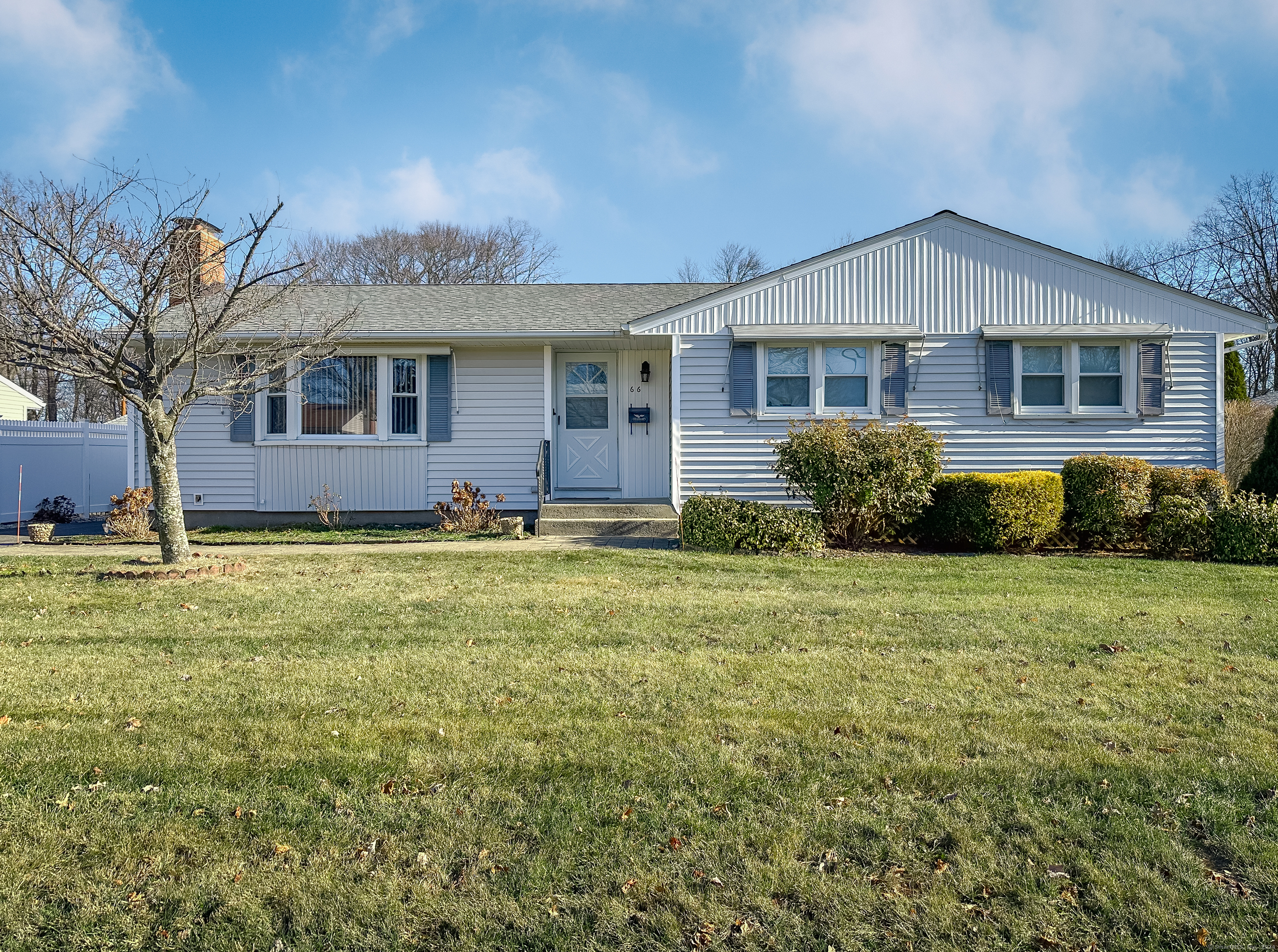
Bedrooms
Bathrooms
Sq Ft
Price
West Hartford Connecticut
Your New Home Awaits!! This beautifully maintained, one-level home boasts freshly painted interior and refinished hardwood flooring throughout. Located in a desirable neighborhood with sidewalks, this property is perfect for comfortable living. Upon entry, you are welcomed into a spacious living room featuring a cozy fireplace and a bay window that allows natural light to fill the space. The living room flows into the dining room, creating a perfect area for entertaining. Adjacent to the dining room is the kitchen, equipped with a gas stove. Just off the kitchen you'll find a generous 3-season room with sliding doors leading to a deck and a level backyard. The home offers 3 well-sized bedrooms, all with hardwood flooring, and the primary bedroom includes a convenient half bath. The remodeled full bath (approx 10 yrs) features a tiled walk-in shower. Storage is abundant throughout the home, with plenty of closets and additional space in the basement. For added convenience, there is a stackable washer/dryer on the main level, as well as washer & dryer in the basement. Updates include a roof (approx 10 yrs), a gas water heater (2018), vinyl siding, and replacement windows. The well-maintained lawn includes a sprinkler system, paver front walkway and offers a fantastic outdoor space for relaxation or play. This home is ideally located with easy access to major highways and nearby attractions, making it the perfect place to call your own.
Listing Courtesy of Parkview Properties LLC
Our team consists of dedicated real estate professionals passionate about helping our clients achieve their goals. Every client receives personalized attention, expert guidance, and unparalleled service. Meet our team:

Broker/Owner
860-214-8008
Email
Broker/Owner
843-614-7222
Email
Associate Broker
860-383-5211
Email
Realtor®
860-919-7376
Email
Realtor®
860-538-7567
Email
Realtor®
860-222-4692
Email
Realtor®
860-539-5009
Email
Realtor®
860-681-7373
Email
Realtor®
860-249-1641
Email
Acres : 0.21
Appliances Included : Gas Cooktop, Refrigerator, Dishwasher, Washer, Dryer
Attic : Pull-Down Stairs
Basement : Full, Unfinished, Interior Access, Concrete Floor
Full Baths : 1
Half Baths : 1
Baths Total : 2
Beds Total : 3
City : West Hartford
Cooling : Wall Unit
County : Hartford
Elementary School : Per Board of Ed
Fireplaces : 1
Foundation : Concrete
Garage Parking : Detached Garage
Garage Slots : 1
Description : Level Lot
Neighborhood : N/A
Parcel : 1906033
Postal Code : 06110
Roof : Shingle
Sewage System : Public Sewer Connected
Total SqFt : 1282
Tax Year : July 2024-June 2025
Total Rooms : 6
Watersource : Public Water Connected
weeb : RPR, IDX Sites, Realtor.com
Phone
860-384-7624
Address
20 Hopmeadow St, Unit 821, Weatogue, CT 06089