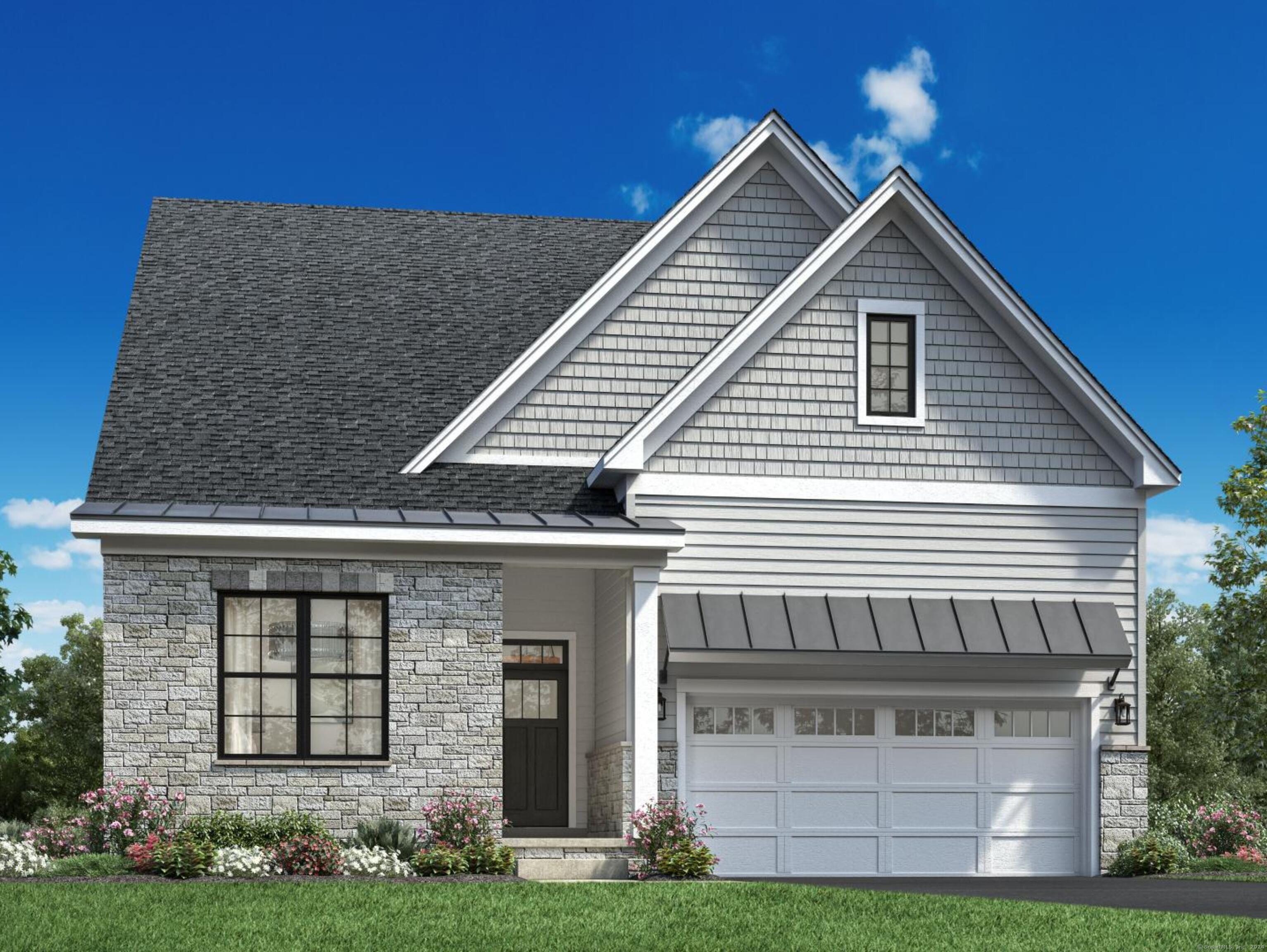
Bedrooms
Bathrooms
Sq Ft
Price
Danbury Connecticut
The Aberton showcases a seamless blend of comfort and style within an open-concept floor plan. Step into a beautiful foyer with a tray ceiling that flows past a front flex room and into the main living space, highlighted by a great room that overlooks a formal dining room and a casual dining area. The well-appointed kitchen is enhanced by ample counter and cabinet space as well as a large center island that makes entertaining easy. The first-floor primary bedroom suite boasts an expansive walk-in closet and a luxurious private bath complete with dual vanities, a spacious shower with seat, and a private water closet. Upstairs, a secondary bedroom is central to a generous loft and a full hall bath. Another secondary bedroom is conveniently located off the foyer and shares a hall bath. Additional highlights include a convenient everyday entry and easily accessible laundry.
Listing Courtesy of Thomas Jacovino
Our team consists of dedicated real estate professionals passionate about helping our clients achieve their goals. Every client receives personalized attention, expert guidance, and unparalleled service. Meet our team:

Broker/Owner
860-214-8008
Email
Broker/Owner
843-614-7222
Email
Associate Broker
860-383-5211
Email
Realtor®
860-919-7376
Email
Realtor®
860-538-7567
Email
Realtor®
860-222-4692
Email
Realtor®
860-539-5009
Email
Realtor®
860-681-7373
Email
Realtor®
860-249-1641
Email
Acres : 0.05
Appliances Included : Gas Range, Microwave, Dishwasher
Association Amenities : Exercise Room/Health Club, Paddle Tennis, Pool
Association Fee Includes : Club House, Grounds Maintenance, Trash Pickup, Snow Removal, Property Management, Pool Service, Road Maintenance
Attic : Access Via Hatch
Basement : Full, Heated, Cooled, Partially Finished, Walk-out, Full With Walk-Out
Full Baths : 4
Baths Total : 4
Beds Total : 3
City : Danbury
Cooling : Central Air
County : Fairfield
Elementary School : Per Board of Ed
Fireplaces : 1
Foundation : Concrete
Garage Parking : Attached Garage, Driveway, Paved
Garage Slots : 2
Description : In Subdivision, Professionally Landscaped
Amenities : Golf Course, Health Club, Medical Facilities, Shopping/Mall
Neighborhood : Mill Plain
Parcel : 999999999
Total Parking Spaces : 2
Pool Description : Heated, In Ground Pool
Postal Code : 06810
Roof : Asphalt Shingle
Additional Room Information : Foyer, Laundry Room
Sewage System : Public Sewer Connected
Total SqFt : 3659
Subdivison : Regency at Rivington
Tax Year : July 2024-June 2025
Total Rooms : 10
Watersource : Public Water Connected
weeb : RPR, IDX Sites, Realtor.com
Phone
860-384-7624
Address
20 Hopmeadow St, Unit 821, Weatogue, CT 06089