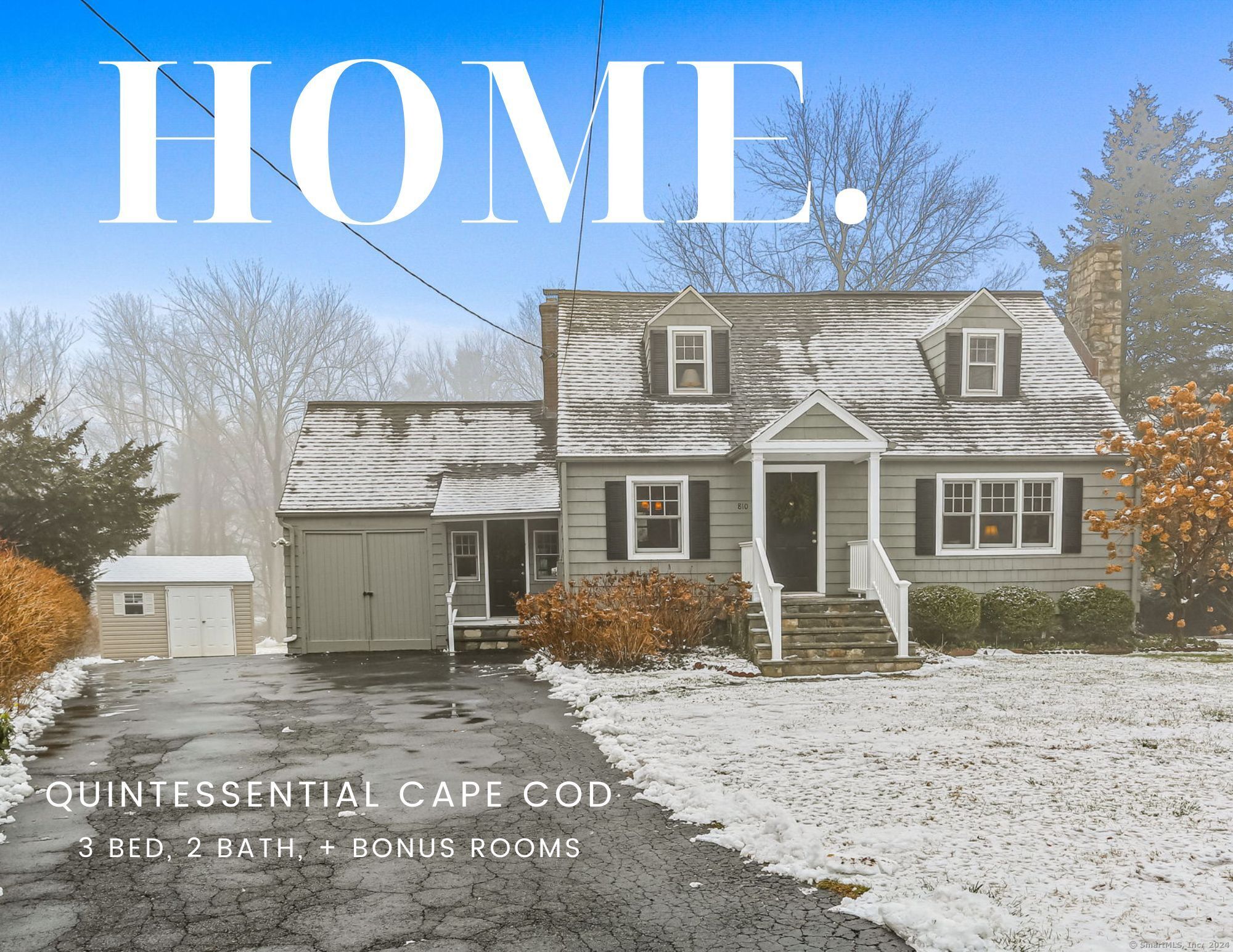
Bedrooms
Bathrooms
Sq Ft
Price
Monroe Connecticut
Multiple offers received. Sellers request all offers to be submitted by 5pm EST on Monday 12/23.*** Welcome home to this quintessential New England Cape Cod, With timeless curb appeal, dormered windows, and classic exterior, this property radiates warmth & charm from the moment you arrive. Inside, the first floor combines a seamless blend of character and practicality. Relax in the living room, complete with a custom stone fireplace perfect for cozy evenings. The spacious 1st fl bedroom comfortably accommodates a king-sized bed and is adjacent to full hall bath w tub/shower combo. The kitchen flows into a charming dining room, ideal for hosting family and friends. Thoughtful additions, such as a mudroom and an office, provide flexibility rarely found in a home this size. Above the office, discover a fabulous flex space - currently used as a sleeping loft, this space is perfect for a yoga studio, playroom, or quiet retreat. Upstairs, discover two additional bedrooms and a second full bath. The finished room in the basement offers even more options (media, music, art, play). Outdoors, a spacious rear deck invites you to enjoy the .55 acre flat lot. Gather around the fire pit or savor peaceful mornings in your private backyard oasis. With newer central air & furnace, this home combines classic charm with modern comfort. Located just a short walk from the Monroe Farmers' Market- close to schools, shopping, and more, this home offers unmatched convenience and community.
Listing Courtesy of William Raveis Real Estate
Our team consists of dedicated real estate professionals passionate about helping our clients achieve their goals. Every client receives personalized attention, expert guidance, and unparalleled service. Meet our team:

Broker/Owner
860-214-8008
Email
Broker/Owner
843-614-7222
Email
Associate Broker
860-383-5211
Email
Realtor®
860-919-7376
Email
Realtor®
860-538-7567
Email
Realtor®
860-222-4692
Email
Realtor®
860-539-5009
Email
Realtor®
860-681-7373
Email
Realtor®
860-249-1641
Email
Acres : 0.55
Appliances Included : Electric Cooktop, Electric Range, Microwave, Refrigerator, Dishwasher, Washer, Electric Dryer
Attic : Finished, Walk-up
Basement : Full, Partially Finished
Full Baths : 2
Baths Total : 2
Beds Total : 3
City : Monroe
Cooling : Central Air
County : Fairfield
Elementary School : Fawn Hollow
Fireplaces : 1
Foundation : Stone
Fuel Tank Location : In Basement
Garage Parking : None
Description : Level Lot, Historic District
Middle School : Jockey Hollow
Neighborhood : Monroe Center
Parcel : 176082
Postal Code : 06468
Roof : Gable
Additional Room Information : Bonus Room, Mud Room
Sewage System : Septic
SgFt Description : 1st Floor 1, 052 sq ft, 2nd Floor 541 sq ft, Finished Attic 144 sq ft.
Total SqFt : 1737
Tax Year : July 2024-June 2025
Total Rooms : 6
Watersource : Private Well
weeb : RPR, IDX Sites, Realtor.com
Phone
860-384-7624
Address
20 Hopmeadow St, Unit 821, Weatogue, CT 06089