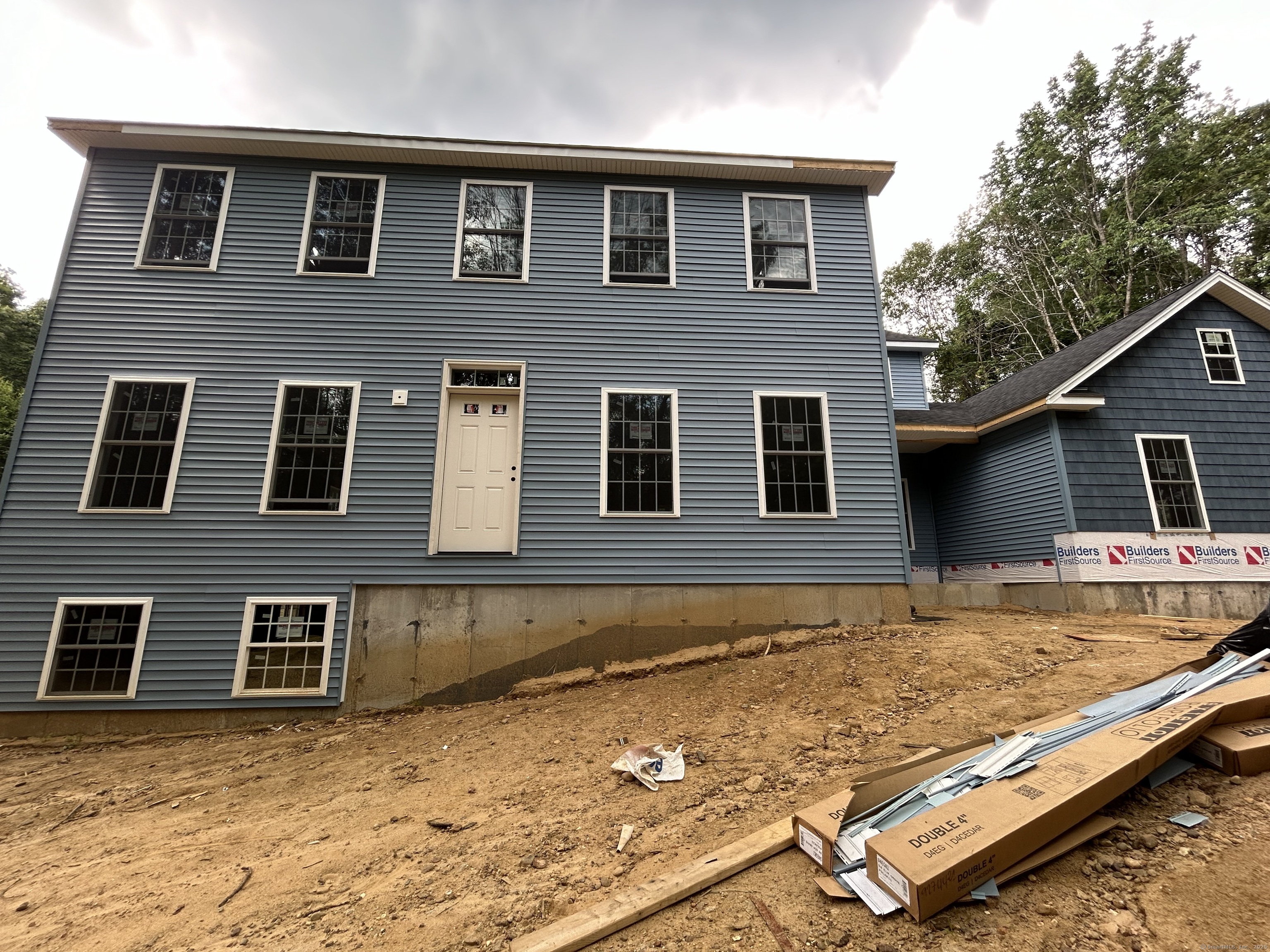
Bedrooms
Bathrooms
Sq Ft
Price
Union, Connecticut
Be in before the Holidays! This home is just weeks away from completion. Soon the cabinets, doors, interior trim and hardwood floors will be going in. There is still time to make some changes and selections! This is your opportunity to own a country escape with privacy and seclusion, yet only a short trip to Worcester, Boston and Hartford. This home is reminiscent of a 1925 "West Hartford Colonial" possessing all the charm of yesteryear. The interior finishes will be classic 1920's with crown molding, chair rails, shadow boxes and a classic hall tree. The first floor plan is open and airy but still has a formal living and dining room. The Great room, dinette and kitchen setup will have Upgraded Stainless Steel Appliances, Shaker Cabinets, tile back splash, granite or quartz countertops and a "comfy" gas fireplace. Upstairs are 4 large bedrooms and 2 full baths. The master bath is designed as a Caribbean Styled Spa with a large free-standing soaking tub, 4-foot shower enclave, 2 separate 4 foot vanities and a toilet in its own private room. The lower level will have a media room with direct access to the outside. This majestic estate is set on 3 pristine acres just 3 homes away from the Massachusetts Town line. This will not last and is priced to sell! Make an appointment for a private showing. Seller holds a CT real estate license.
Listing Courtesy of Northeast Realty
Our team consists of dedicated real estate professionals passionate about helping our clients achieve their goals. Every client receives personalized attention, expert guidance, and unparalleled service. Meet our team:

Broker/Owner
860-214-8008
Email
Broker/Owner
843-614-7222
Email
Associate Broker
860-383-5211
Email
Realtor®
860-919-7376
Email
Realtor®
860-538-7567
Email
Realtor®
860-222-4692
Email
Realtor®
860-539-5009
Email
Realtor®
860-681-7373
Email
Realtor®
860-249-1641
Email
Acres : 3.02
Appliances Included : Gas Cooktop, Gas Range, Microwave, Range Hood, Refrigerator, Icemaker, Dishwasher
Attic : Crawl Space, Access Via Hatch
Basement : Full, Partially Finished, Full With Hatchway
Full Baths : 2
Half Baths : 1
Baths Total : 3
Beds Total : 4
City : Union
Cooling : Ceiling Fans, Central Air, Zoned
County : Tolland
Elementary School : Per Board of Ed
Fireplaces : 1
Foundation : Concrete
Fuel Tank Location : In Ground
Garage Parking : Attached Garage, Paved, Off Street Parking, Driveway
Garage Slots : 2
Description : Treed
Middle School : Per Board of Ed
Amenities : Lake, Stables/Riding
Neighborhood : N/A
Parcel : 2482487
Total Parking Spaces : 8
Postal Code : 06076
Roof : Asphalt Shingle
Additional Room Information : Breezeway, Foyer, Laundry Room, Mud Room, Workshop
Sewage System : Septic
SgFt Description : from blueprints
Total SqFt : 2820
Tax Year : July 2025-June 2026
Total Rooms : 8
Watersource : Private Well
weeb : RPR, IDX Sites, Realtor.com
Phone
860-384-7624
Address
20 Hopmeadow St, Unit 821, Weatogue, CT 06089