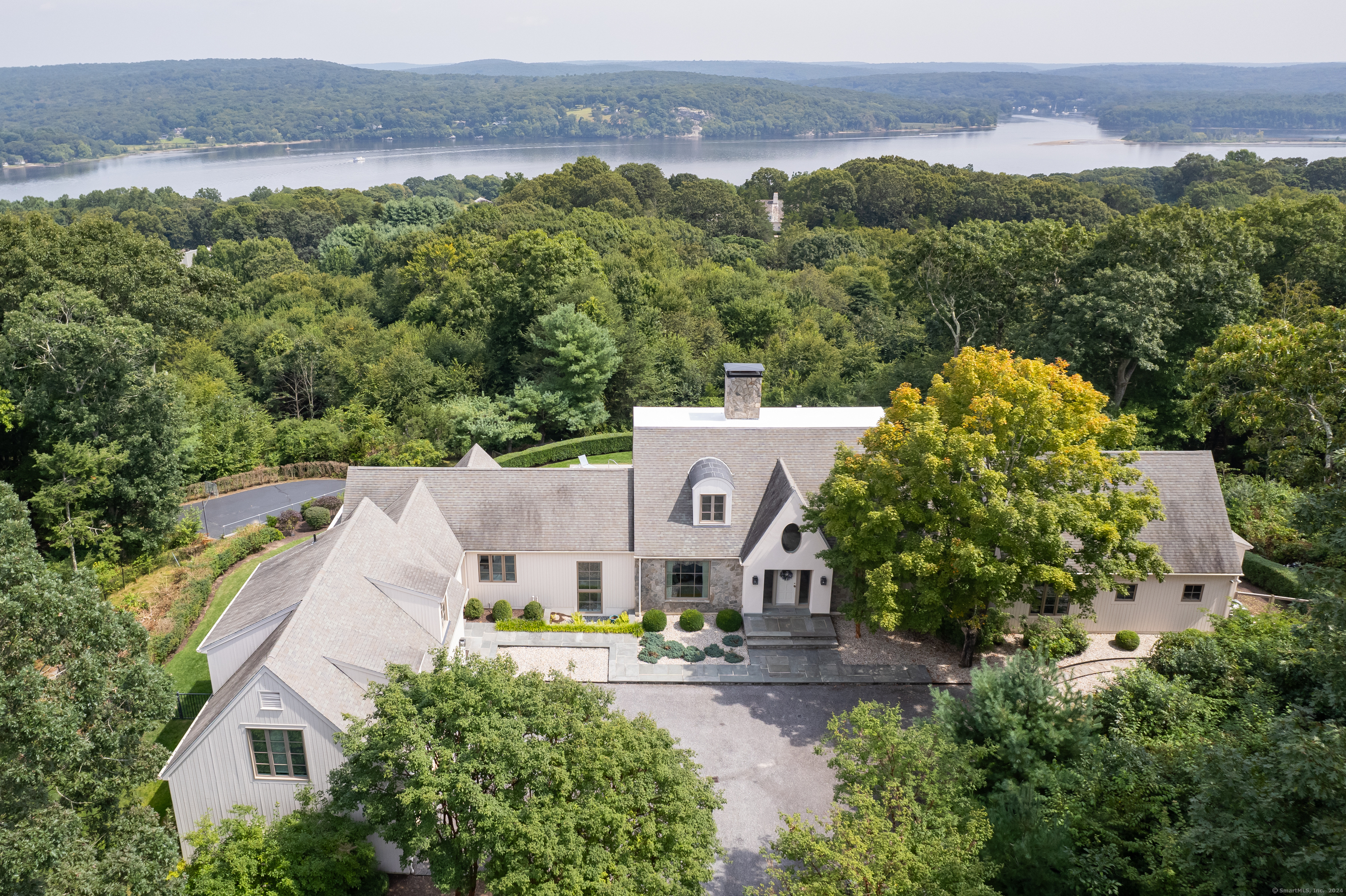
Bedrooms
Bathrooms
Sq Ft
Price
Essex, Connecticut
Offering privacy without seclusion the epitome of coastal living awaits from this extraordinary residence with expansive views of the Connecticut River, Lyme Hills, Hamburg Cove and beyond. Custom built and thoughtfully designed by the current owners, the timeless and versatile floor plan features the perfect blend of traditional architecture with modern home design. A welcoming courtyard with three bay-garage leads to a gracious entry and spacious well-proportioned rooms that blend seamlessly with the natural surroundings. Ideal for special occasions, the living room & dining room feature the perfect balance of relaxed and refined; a well-appointed kitchen with a private deck is ideal for outdoor entertaining. Offering desirable one floor living, the spacious primary suite serves as your own private retreat and features two baths with their own vanity, a custom shower, soaking tub, two walk-in-closets and a sun-filled deck with water views. A private study with custom built-ins, an in-home office, pantry, laundry area and half bath complete the first level. Upstairs you will find two separate guest suites, each with their own staircase, featuring two bedrooms with shared bath. The lower level family room with a work-out area, full bath, kitchenette and game room is fun for all. Lasting memories will be made by the 20x50 pool bordered by the stately trees that adorn this magical property. With no detail overlooked or expense spared it's the perfect place to call home.
Listing Courtesy of Coldwell Banker Realty
Our team consists of dedicated real estate professionals passionate about helping our clients achieve their goals. Every client receives personalized attention, expert guidance, and unparalleled service. Meet our team:

Broker/Owner
860-214-8008
Email
Broker/Owner
843-614-7222
Email
Associate Broker
860-383-5211
Email
Realtor®
860-919-7376
Email
Realtor®
860-538-7567
Email
Realtor®
860-222-4692
Email
Realtor®
860-539-5009
Email
Realtor®
860-681-7373
Email
Realtor®
860-249-1641
Email
Acres : 3.34
Appliances Included : Electric Cooktop, Wall Oven, Microwave, Refrigerator, Dishwasher, Washer, Dryer, Wine Chiller
Association Fee Includes : Snow Removal, Road Maintenance
Attic : Storage Space, Walk-up
Basement : Full
Full Baths : 4
Half Baths : 3
Baths Total : 7
Beds Total : 5
City : Essex
Cooling : Central Air
County : Middlesex
Elementary School : Per Board of Ed
Fireplaces : 2
Foundation : Concrete
Fuel Tank Location : In Basement
Garage Parking : Attached Garage
Garage Slots : 3
Description : Secluded, Lightly Wooded, Professionally Landscaped, Water View
Middle School : John Winthrop
Amenities : Library, Medical Facilities, Park, Playground/Tot Lot, Tennis Courts
Neighborhood : N/A
Parcel : 962886
Pool Description : Vinyl, In Ground Pool
Postal Code : 06426
Roof : Asphalt Shingle
Additional Room Information : Exercise Room, Foyer, Laundry Room, Mud Room, Workshop
Sewage System : Septic
Total SqFt : 5698
Tax Year : July 2025-June 2026
Total Rooms : 13
Watersource : Private Well
weeb : RPR, IDX Sites, Realtor.com
Phone
860-384-7624
Address
20 Hopmeadow St, Unit 821, Weatogue, CT 06089