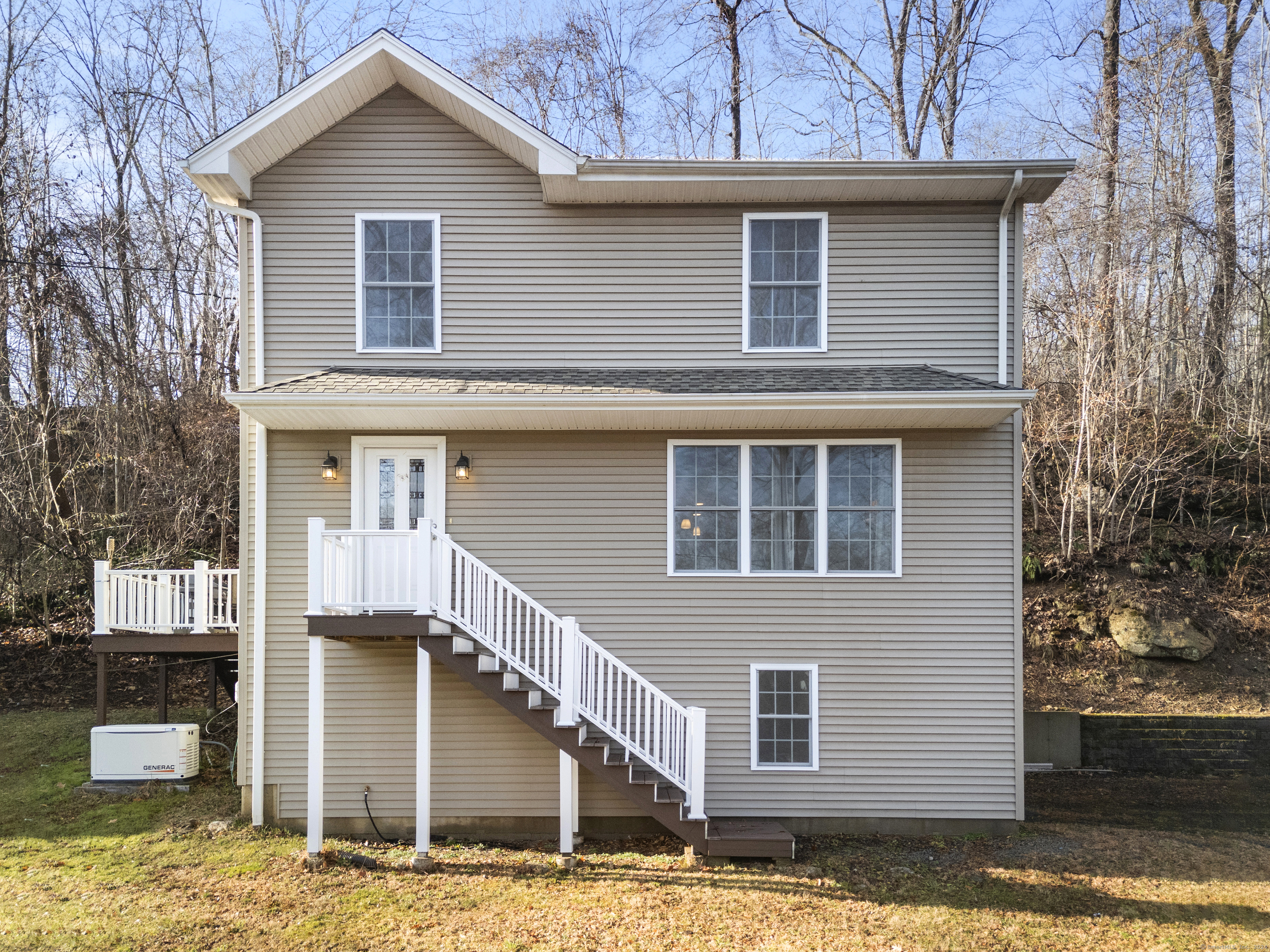
Bedrooms
Bathrooms
Sq Ft
Price
North Branford Connecticut
Welcome to this delightful 2-bedroom, 2-bath colonial on the serene shores of Clear Lake. Spanning 1,560 sq. ft., this home offers an open floor plan with hardwood floors throughout, creating a warm and inviting atmosphere. The living room features a lovely gas fireplace, perfect for cozy evenings, while the kitchen impresses with rich wood cabinetry, granite countertops, a breakfast bar, and stainless steel appliances. Upstairs you will find the primary bedroom with full bath, and an additional bedroom, and a flex room for your home office, gym, or hobby space, and a convenient laundry room. An attached two-car garage (one bay has heat and drywall) adds ease and functionality, and the optional Lake Association membership provides access to a private beach for swimming, kayaking, or relaxing by the water. Ideally located just 15-20 minutes from downtown New Haven, Yale University, Yale New Haven Hospital, and Union Train Station, this home is also a commuter's dream-only 90 minutes to NYC! Don't miss this opportunity for lakeside living with modern comforts. Schedule your showing today!
Listing Courtesy of William Raveis Real Estate
Our team consists of dedicated real estate professionals passionate about helping our clients achieve their goals. Every client receives personalized attention, expert guidance, and unparalleled service. Meet our team:

Broker/Owner
860-214-8008
Email
Broker/Owner
843-614-7222
Email
Associate Broker
860-383-5211
Email
Realtor®
860-919-7376
Email
Realtor®
860-538-7567
Email
Realtor®
860-222-4692
Email
Realtor®
860-539-5009
Email
Realtor®
860-681-7373
Email
Realtor®
860-249-1641
Email
Acres : 0.57
Appliances Included : Oven/Range, Microwave, Refrigerator, Dishwasher, Washer, Dryer
Association Fee Includes : Lake/Beach Access
Attic : Unfinished, Pull-Down Stairs
Basement : Partial, Garage Access, Interior Access
Full Baths : 2
Baths Total : 2
Beds Total : 2
City : North Branford
Cooling : Central Air
County : New Haven
Elementary School : Jerome Harrison
Fireplaces : 1
Foundation : Concrete
Fuel Tank Location : Above Ground
Garage Parking : Attached Garage, Under House Garage, Driveway
Garage Slots : 2
Description : Treed, Sloping Lot
Neighborhood : N/A
Parcel : 1272860
Total Parking Spaces : 2
Postal Code : 06471
Roof : Asphalt Shingle
Sewage System : Septic
Total SqFt : 1560
Tax Year : July 2024-June 2025
Total Rooms : 6
Watersource : Private Well
weeb : RPR, IDX Sites, Realtor.com
Phone
860-384-7624
Address
20 Hopmeadow St, Unit 821, Weatogue, CT 06089