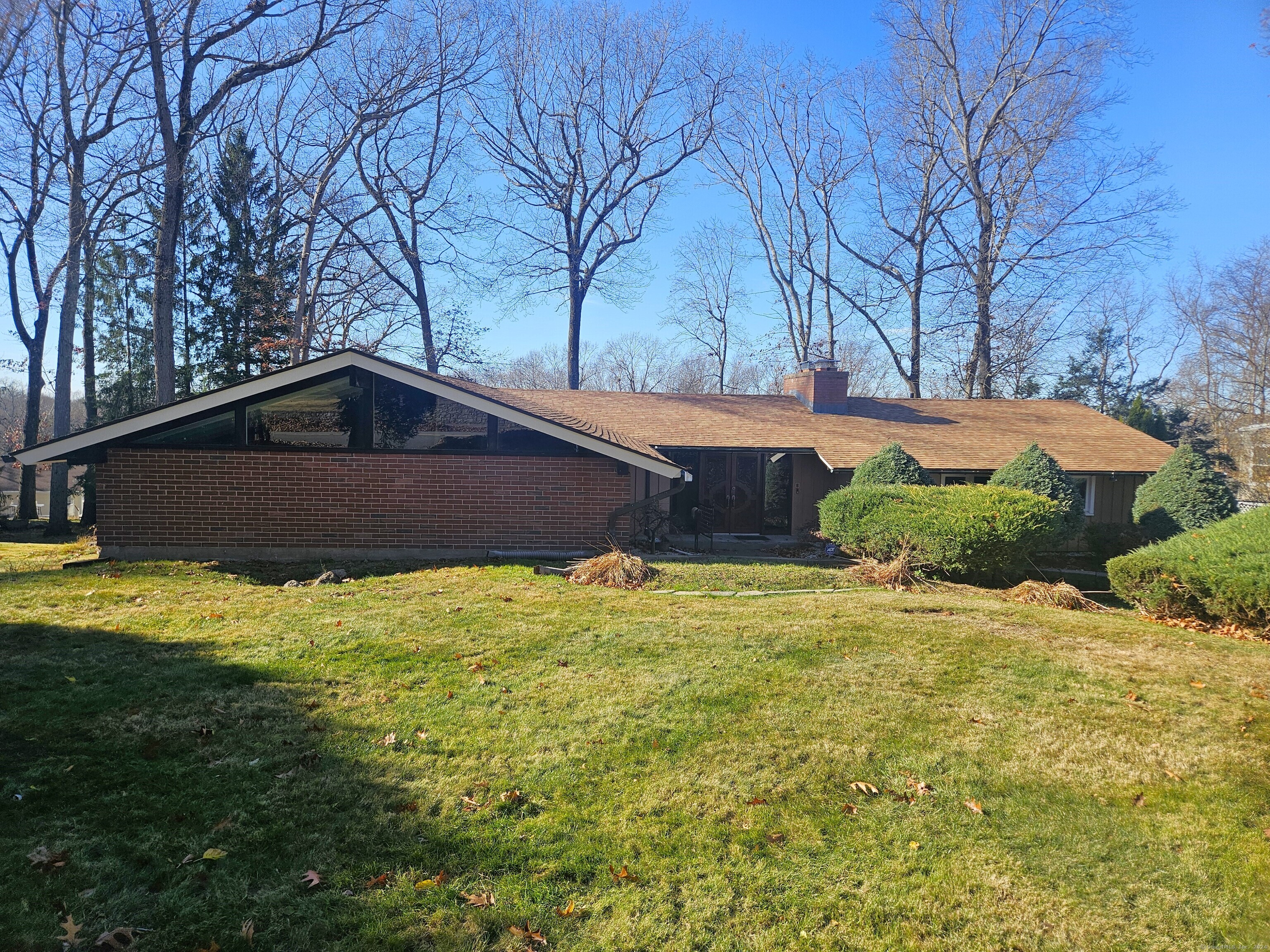
Bedrooms
Bathrooms
Sq Ft
Price
Manchester Connecticut
Welcome to this retro modern custom built 4 bedroom ranch with 2 full bathrooms and finished basement! Total adds up to approximately 4000 sqft of living space. For outdoor and nature lovers, this property boasts a large upper patio finished in beautiful brick and a smaller lower patio as well. The walk-out basement can easily be turned into in-law-suite as it already has finished bedroom as well as large open floor concept for other half of the basement with the bar that can be turned into living/entertainment area. Recently upgraded furnace, state of the art boiler for the heating as well as new, oil tank, large capacity water heater and recently installed, all new, center air system. With large capacity water heater, you will not have to worry about filling up the gorgeous hot tub in the primary bedroom! You will also save on energy bills with newer style, high efficiency windows. And for stormy nights, you will have luxury of enjoying basic amenities without worries as there is whole house generator already installed in place. Whether you are looking for your perfect home or for investor looking to turn this into two family property, this is a must see!
Listing Courtesy of The North Star Realtors, LLC
Our team consists of dedicated real estate professionals passionate about helping our clients achieve their goals. Every client receives personalized attention, expert guidance, and unparalleled service. Meet our team:

Broker/Owner
860-214-8008
Email
Broker/Owner
843-614-7222
Email
Associate Broker
860-383-5211
Email
Realtor®
860-919-7376
Email
Realtor®
860-538-7567
Email
Realtor®
860-222-4692
Email
Realtor®
860-539-5009
Email
Realtor®
860-681-7373
Email
Realtor®
860-249-1641
Email
Acres : 0.36
Appliances Included : Oven/Range, Refrigerator, Dishwasher, Washer, Dryer
Attic : Access Via Hatch
Basement : Partial, Full
Full Baths : 2
Baths Total : 2
Beds Total : 4
City : Manchester
Cooling : Central Air
County : Hartford
Elementary School : Highland Park
Fireplaces : 2
Foundation : Concrete
Fuel Tank Location : In Basement
Garage Parking : Attached Garage
Garage Slots : 2
Description : Interior Lot, Professionally Landscaped
Neighborhood : Highland Park
Parcel : 2427367
Postal Code : 06040
Roof : Asphalt Shingle
Sewage System : Public Sewer Connected
Total SqFt : 2224
Tax Year : July 2024-June 2025
Total Rooms : 7
Watersource : Public Water Connected
weeb : RPR, IDX Sites, Realtor.com
Phone
860-384-7624
Address
20 Hopmeadow St, Unit 821, Weatogue, CT 06089