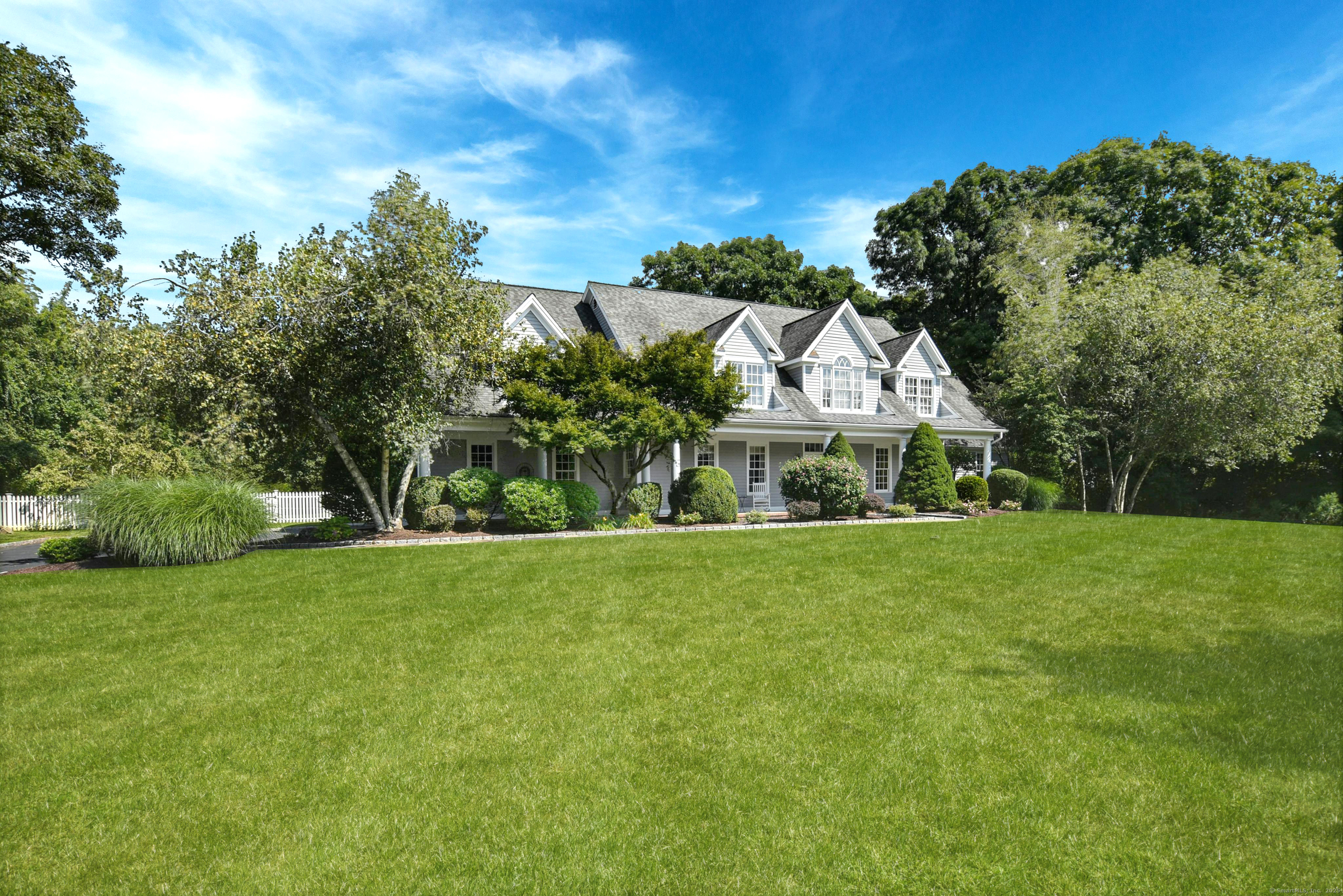
Bedrooms
Bathrooms
Sq Ft
Price
Easton Connecticut
This beautifully designed home sits on 3 private landscaped acres on a serene cul de sac with a heated guinite In-ground Pool & Spa. The open floor plan offers ease of living whether staying inside or stepping outside to the sunny backyard for a dip in the pool or tend to gardening. Step inside and you are welcomed by a gracious foyer, a formal dining room to the left and a library/wine room to the right. Straight ahead is the formal living room "A real Showstopper!" The spacious Eat-in Kitchen is a happy place for any cook with a large island that will seat many. The family room is directly off the kitchen with vaulted ceiling, stone fireplace and French doors leading out onto the back patio. Down the hall there is a back staircase & an office with an abundance of built-ins along with a French door leading outside. Onto the second floor you will find a huge landing that will accommodate a quiet corner or workspace. The expansive luxurious primary bedroom suite is a 5 star with a huge walk-in closet, full bath with soaking tub, walk-in shower, dual vanities and your very own private balcony overlooking the lush back yard. There are four other spacious bedrooms with double closets. The partially finished lower level features rec area & tons of storage with endless possibilities. Just minutes to lower Fairfield County & all amenities.
Listing Courtesy of Brown Harris Stevens
Our team consists of dedicated real estate professionals passionate about helping our clients achieve their goals. Every client receives personalized attention, expert guidance, and unparalleled service. Meet our team:

Broker/Owner
860-214-8008
Email
Broker/Owner
843-614-7222
Email
Associate Broker
860-383-5211
Email
Realtor®
860-919-7376
Email
Realtor®
860-538-7567
Email
Realtor®
860-222-4692
Email
Realtor®
860-539-5009
Email
Realtor®
860-681-7373
Email
Realtor®
860-249-1641
Email
Acres : 3
Appliances Included : Electric Cooktop, Wall Oven, Microwave, Refrigerator, Dishwasher, Washer, Dryer
Attic : Storage Space, Pull-Down Stairs
Basement : Full, Heated, Storage, Partially Finished, Liveable Space, Full With Hatchway
Full Baths : 3
Half Baths : 1
Baths Total : 4
Beds Total : 5
City : Easton
Cooling : Ceiling Fans, Central Air
County : Fairfield
Elementary School : Samuel Staples
Fireplaces : 2
Foundation : Concrete
Fuel Tank Location : In Basement
Garage Parking : Attached Garage
Garage Slots : 3
Description : Treed, Dry, Level Lot, On Cul-De-Sac, Cleared, Professionally Landscaped
Middle School : Helen Keller
Amenities : Golf Course, Health Club, Library, Medical Facilities, Paddle Tennis, Playground/Tot Lot, Private School(s), Tennis Courts
Neighborhood : N/A
Parcel : 114261
Pool Description : Gunite, Heated, Spa, Salt Water, In Ground Pool
Postal Code : 06612
Roof : Asphalt Shingle
Sewage System : Septic
Total SqFt : 5564
Tax Year : July 2024-June 2025
Total Rooms : 12
Watersource : Private Well
weeb : RPR, IDX Sites, Realtor.com
Phone
860-384-7624
Address
20 Hopmeadow St, Unit 821, Weatogue, CT 06089