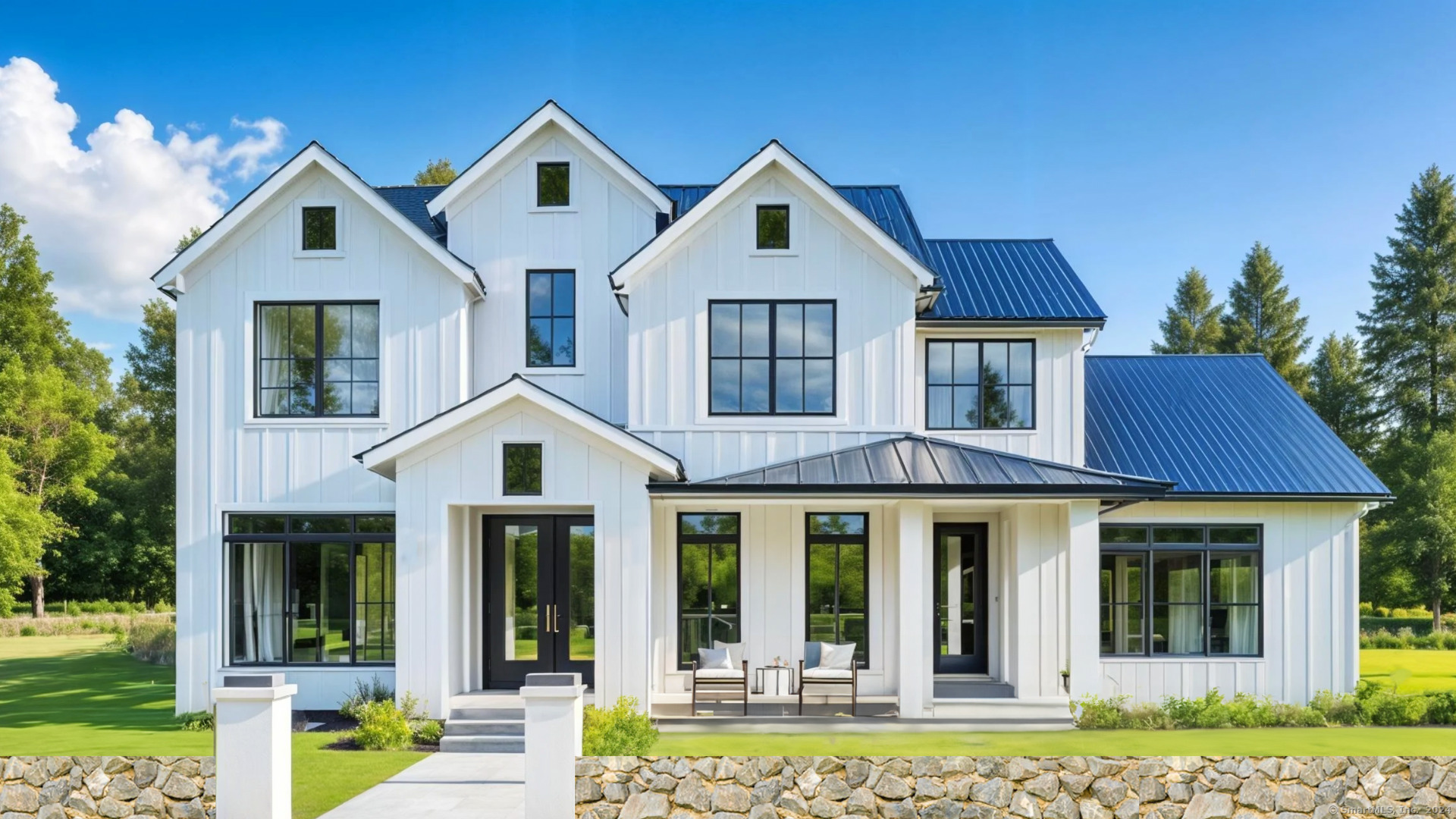
Bedrooms
Bathrooms
Sq Ft
Price
Branford Connecticut
TO BE BUILT - Indulge in the epitome of modern living within this stunning 3,010 square foot residence with a three car garage. Nestled upon a private 2.09-acre parcel of land, this modern transitional style home offers the perfect harmony of contemporary design and timeless elegance. This residence offers a rare opportunity for privacy and the grandeur of new construction, away from the confines of clustered communities. The open-concept living area on the first floor features ten-foot tall ceilings. Enjoy an open line of sight from the great room to the kitchen, creating a perfect space for both everyday living and entertaining guests. A formal dining room is ideal for hosting dinner parties, while a versatile flex room can be an office or a first floor bedroom. The first floor offers seamless indoor-outdoor living with a covered porch and a covered patio, allowing you to enjoy the beauty of the outdoors year-round. The great room is further enhanced by custom built-ins on either side of a cozy fireplace, creating a warm and inviting atmosphere. The luxurious primary suite is a true retreat, complete with a tray ceiling, a separate shower, a water closet, a soaking tub, and an expansive walk-in closet. Each of the upstairs bedrooms boasts its own private en-suite bathroom, providing comfort and privacy for every family member. A convenient laundry room is located on the second floor for added convenience.
Listing Courtesy of William Pitt Sotheby's Int'l
Our team consists of dedicated real estate professionals passionate about helping our clients achieve their goals. Every client receives personalized attention, expert guidance, and unparalleled service. Meet our team:

Broker/Owner
860-214-8008
Email
Broker/Owner
843-614-7222
Email
Associate Broker
860-383-5211
Email
Realtor®
860-919-7376
Email
Realtor®
860-538-7567
Email
Realtor®
860-222-4692
Email
Realtor®
860-539-5009
Email
Realtor®
860-681-7373
Email
Realtor®
860-249-1641
Email
Acres : 2.09
Appliances Included : Oven/Range, Range Hood, Refrigerator, Freezer, Dishwasher, Disposal, Washer, Dryer
Attic : Access Via Hatch
Basement : Crawl Space
Full Baths : 4
Half Baths : 1
Baths Total : 5
Beds Total : 4
City : Branford
Cooling : Central Air
County : New Haven
Elementary School : Per Board of Ed
Fireplaces : 1
Foundation : Concrete
Garage Parking : Attached Garage
Garage Slots : 3
Description : Sloping Lot, On Cul-De-Sac
Amenities : Medical Facilities, Park, Playground/Tot Lot
Neighborhood : N/A
Parcel : 999999999
Postal Code : 06405
Roof : Asphalt Shingle
Additional Room Information : Mud Room, Laundry Room
Sewage System : Septic Required
SgFt Description : Heated above grade
Total SqFt : 3010
Tax Year : July 2024-June 2025
Total Rooms : 12
Watersource : Private Well
weeb : RPR, IDX Sites, Realtor.com
Phone
860-384-7624
Address
20 Hopmeadow St, Unit 821, Weatogue, CT 06089