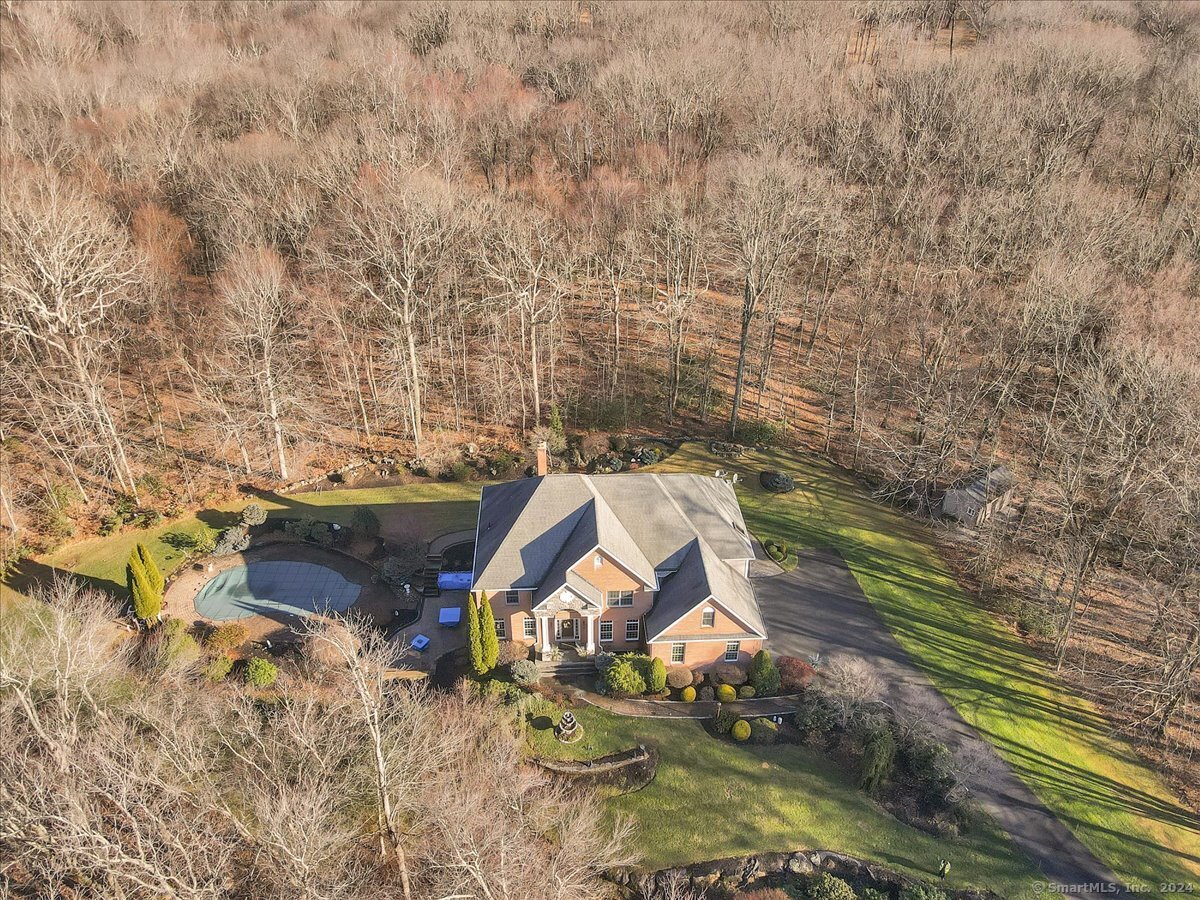
Bedrooms
Bathrooms
Sq Ft
Price
Tolland Connecticut
52 Julia Rd is perfectly situated on 3.23 acres in the esteemed Pine Hill Estates. Located at the end of the cul-de-sac, this contemporary colonial feels like it's in a world of its own. Stone pillars flank the driveway entrance to this gorgeous brick & stone front home, with inground pool, outdoor kitchen & 2 stone patios! The private yard is ideal for entertaining. This home has been meticulously cared for and is ready for you to settle in and make your own! As you walk through the front door, the two story foyer, beautiful stairway and 2 story wall of windows in the great room, will captivate your attention, making you excited to see what you'll find as you stroll through this home. The living room and dining room are adjacent to the foyer. A sunken great room with cathedral ceiling, floor to ceiling stone front gas fireplace and sliders is open to both the informal dining area and the kitchen. The kitchen has a large center island with seating. A double oven & gas cook top stove are bonuses. Sliders lead to a stone patio overlooking the back yard. A 2nd stairway leads to a balcony overlooking the sunken great rm. An office & half bath complete the first floor. The primary bedroom suite boasts a walk-in closet, bathroom w/ jetted tub, walk in shower & double vanity. Two bedrooms with a Jack and Jill bathroom and a 4th bedroom with a full bath are on the upper level. Heated lower level with full bath, wet bar and sliders lead to the in ground pool & outdoor kitchen.
Listing Courtesy of ERA Blanchard & Rossetto
Our team consists of dedicated real estate professionals passionate about helping our clients achieve their goals. Every client receives personalized attention, expert guidance, and unparalleled service. Meet our team:

Broker/Owner
860-214-8008
Email
Broker/Owner
843-614-7222
Email
Associate Broker
860-383-5211
Email
Realtor®
860-919-7376
Email
Realtor®
860-538-7567
Email
Realtor®
860-222-4692
Email
Realtor®
860-539-5009
Email
Realtor®
860-681-7373
Email
Realtor®
860-249-1641
Email
Acres : 3.23
Appliances Included : Gas Cooktop, Wall Oven, Microwave, Refrigerator, Dishwasher, Washer, Dryer
Attic : Access Via Hatch
Basement : Full, Heated, Fully Finished, Interior Access, Liveable Space, Full With Walk-Out
Full Baths : 4
Half Baths : 1
Baths Total : 5
Beds Total : 4
City : Tolland
Cooling : Central Air
County : Tolland
Elementary School : Birch Grove
Fireplaces : 1
Foundation : Concrete
Fuel Tank Location : In Basement
Garage Parking : Attached Garage
Garage Slots : 3
Description : Lightly Wooded, Rolling
Middle School : Tolland
Amenities : Basketball Court, Golf Course, Health Club, Library, Medical Facilities, Park, Stables/Riding
Neighborhood : N/A
Parcel : 1654194
Pool Description : In Ground Pool
Postal Code : 06084
Roof : Asphalt Shingle
Sewage System : Septic
Total SqFt : 5028
Subdivison : Pine Hill Estates
Tax Year : July 2024-June 2025
Total Rooms : 10
Watersource : Private Well
weeb : RPR, IDX Sites, Realtor.com
Phone
860-384-7624
Address
20 Hopmeadow St, Unit 821, Weatogue, CT 06089