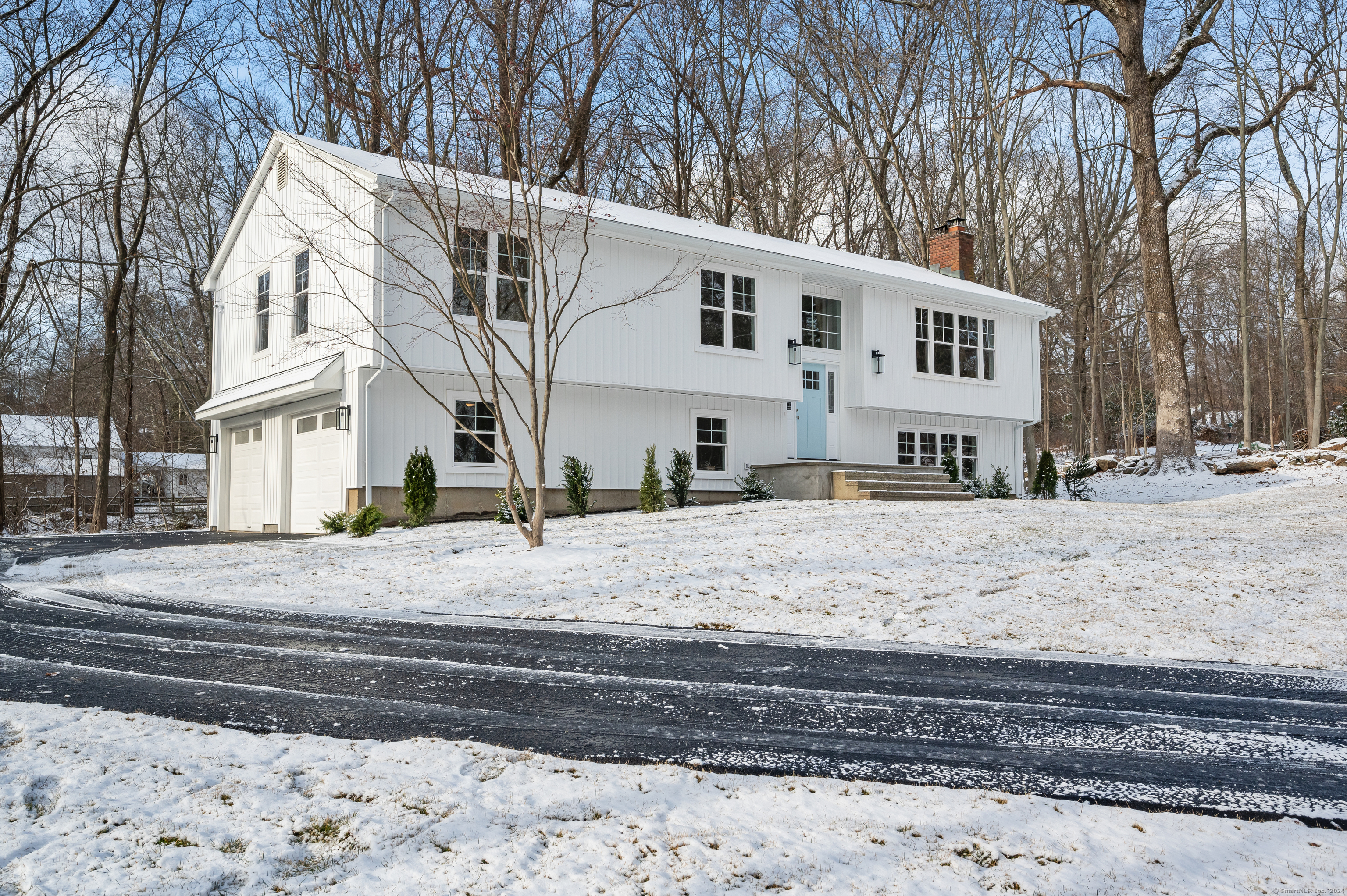
Bedrooms
Bathrooms
Sq Ft
Price
Easton Connecticut
Welcome to 15 Senior Drive, Easton, CT-a modern & stylishly updated ranch home that seamlessly blends contemporary design with comfort. This captivating two-level residence, completely remodeled in 2024, offers 2,381 square feet of thoughtfully designed living space. Upon entering, you'll be greeted by an open floor plan on the main level, featuring hardwood floors throughout. The spacious kitchen is a chef's dream, boasting quartz countertops, an impressive 8-foot island, and brand-new stainless steel appliances. It overlooks the dining & living areas, where vaulted ceilings, white oak beams, and a cozy fireplace create an inviting atmosphere. The dining room opens onto a generous deck, perfect for entertaining and enjoying the views of the backyard. The primary suite has 9ft+ ceilings & a fully renovated en-suite bathroom featuring a double vanity and a large walk-in shower. Two additional well-sized bedrooms and a full bathroom complete the main floor. The lower level offers a welcoming family room with large sliders that lead to a patio, providing easy access to the spacious backyard. The lower level also includes an office, mudroom, laundry room and a powder room. Additional features include a new driveway, a 200 Amp electrical service, & a two-car garage w/ interior access. Don't miss the opportunity to make this beautifully updated home yours! Agent related to owner
Listing Courtesy of Compass Connecticut, LLC
Our team consists of dedicated real estate professionals passionate about helping our clients achieve their goals. Every client receives personalized attention, expert guidance, and unparalleled service. Meet our team:

Broker/Owner
860-214-8008
Email
Broker/Owner
843-614-7222
Email
Associate Broker
860-383-5211
Email
Realtor®
860-919-7376
Email
Realtor®
860-538-7567
Email
Realtor®
860-222-4692
Email
Realtor®
860-539-5009
Email
Realtor®
860-681-7373
Email
Realtor®
860-249-1641
Email
Acres : 1.01
Appliances Included : Gas Range, Microwave, Range Hood, Refrigerator, Dishwasher
Attic : Pull-Down Stairs
Basement : Full, Fully Finished, Garage Access, Walk-out
Full Baths : 2
Half Baths : 1
Baths Total : 3
Beds Total : 3
City : Easton
Cooling : Central Air
County : Fairfield
Elementary School : Samuel Staples
Fireplaces : 2
Foundation : Concrete
Fuel Tank Location : Above Ground
Garage Parking : Attached Garage
Garage Slots : 2
Description : Level Lot
Middle School : Helen Keller
Neighborhood : Lower Easton
Parcel : 114074
Postal Code : 06612
Roof : Asphalt Shingle
Additional Room Information : Laundry Room, Mud Room
Sewage System : Septic
Total SqFt : 2381
Tax Year : July 2024-June 2025
Total Rooms : 10
Watersource : Public Water Connected
weeb : RPR, IDX Sites, Realtor.com
Phone
860-384-7624
Address
20 Hopmeadow St, Unit 821, Weatogue, CT 06089