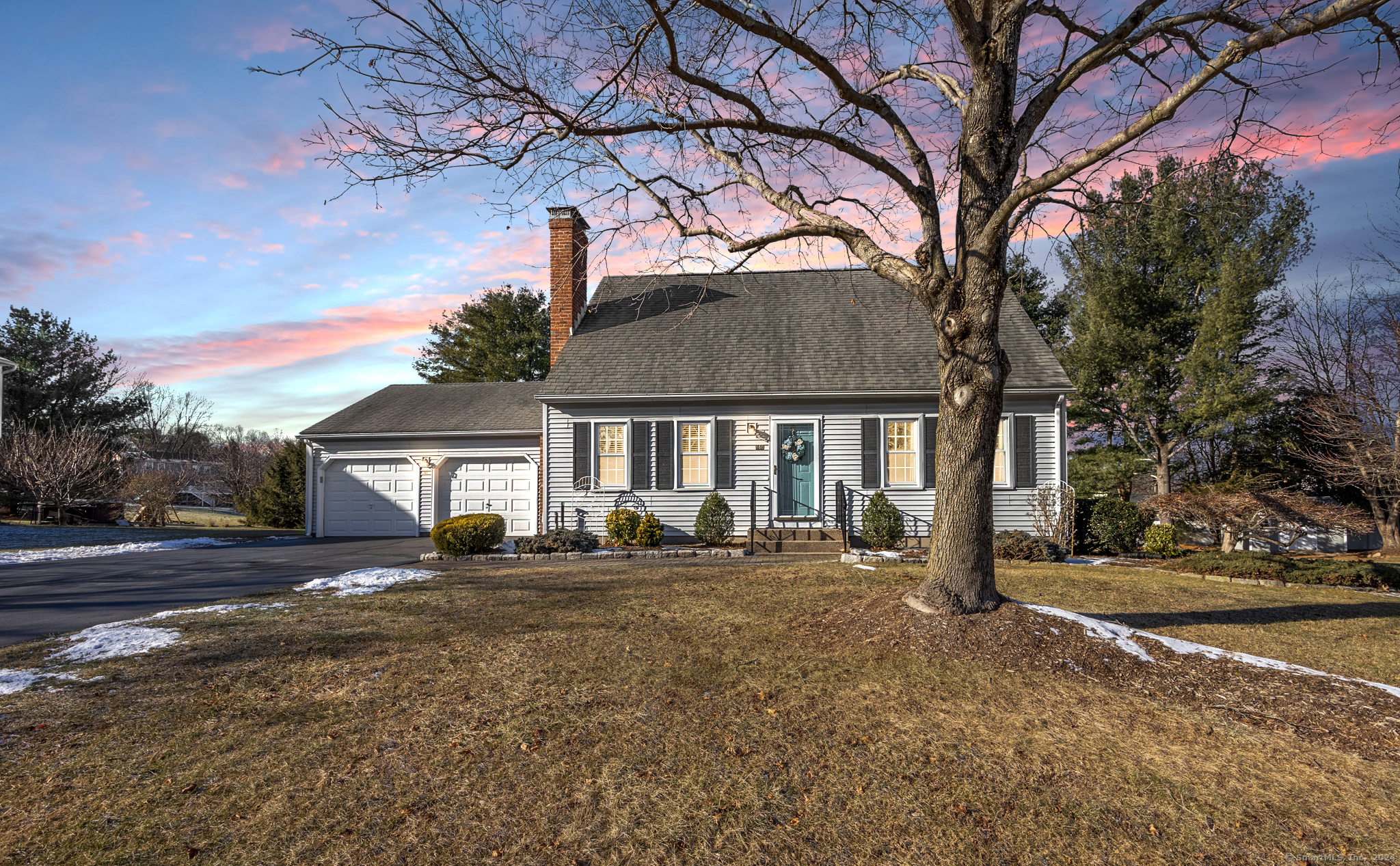
Bedrooms
Bathrooms
Sq Ft
Price
Cheshire Connecticut
Highest, best and final offers due 12/30/24 at 6PM. Elegant and lovingly maintained, this 3 bedroom, 2 bath home has been tastefully updated. Remodeled white kitchen with granite counter tops, breakfast nook opens to an inviting family room with a cozy gas fireplace surrounded by custom built-in bookshelves creating an ideal space to relax. The sophisticated living room and formal dining room are perfect for those special occasions. A stunning all-season sunroom surrounded by windows and cathedral ceiling with skylights is flooded with natural light. Enjoy the views of a beautifully landscaped yard and private deck for outside enjoyment. Upper level has 3 charming bedrooms and a remodeled full bath. Finished lower level provides even more versatile living space. Conveniently located near retail establishments and nestled in a fabulous neighborhood, this home seamlessly blends charm, comfort, and functionality. Original owner relocating.
Listing Courtesy of Calcagni Real Estate
Our team consists of dedicated real estate professionals passionate about helping our clients achieve their goals. Every client receives personalized attention, expert guidance, and unparalleled service. Meet our team:

Broker/Owner
860-214-8008
Email
Broker/Owner
843-614-7222
Email
Associate Broker
860-383-5211
Email
Realtor®
860-919-7376
Email
Realtor®
860-538-7567
Email
Realtor®
860-222-4692
Email
Realtor®
860-539-5009
Email
Realtor®
860-681-7373
Email
Realtor®
860-249-1641
Email
Acres : 0.45
Appliances Included : Convection Range, Microwave, Refrigerator, Dishwasher, Disposal
Attic : Unfinished, Access Via Hatch
Basement : Full, Heated, Storage, Interior Access, Partially Finished, Liveable Space, Full With Hatchway
Full Baths : 2
Baths Total : 2
Beds Total : 3
City : Cheshire
Cooling : Central Air, Split System
County : New Haven
Elementary School : Chapman
Fireplaces : 1
Foundation : Concrete
Fuel Tank Location : In Basement
Garage Parking : Attached Garage, Paved, Off Street Parking, Driveway
Garage Slots : 2
Handicap : Bath Grab Bars
Description : Level Lot
Middle School : Dodd
Amenities : Basketball Court, Health Club, Library, Medical Facilities, Playground/Tot Lot, Public Pool, Tennis Courts
Neighborhood : N/A
Parcel : 1081684
Total Parking Spaces : 4
Postal Code : 06410
Roof : Asphalt Shingle
Sewage System : Public Sewer Connected
Sewage Usage Fee : 465
Total SqFt : 2478
Tax Year : July 2024-June 2025
Total Rooms : 9
Watersource : Public Water Connected
weeb : RPR, IDX Sites, Realtor.com
Phone
860-384-7624
Address
20 Hopmeadow St, Unit 821, Weatogue, CT 06089