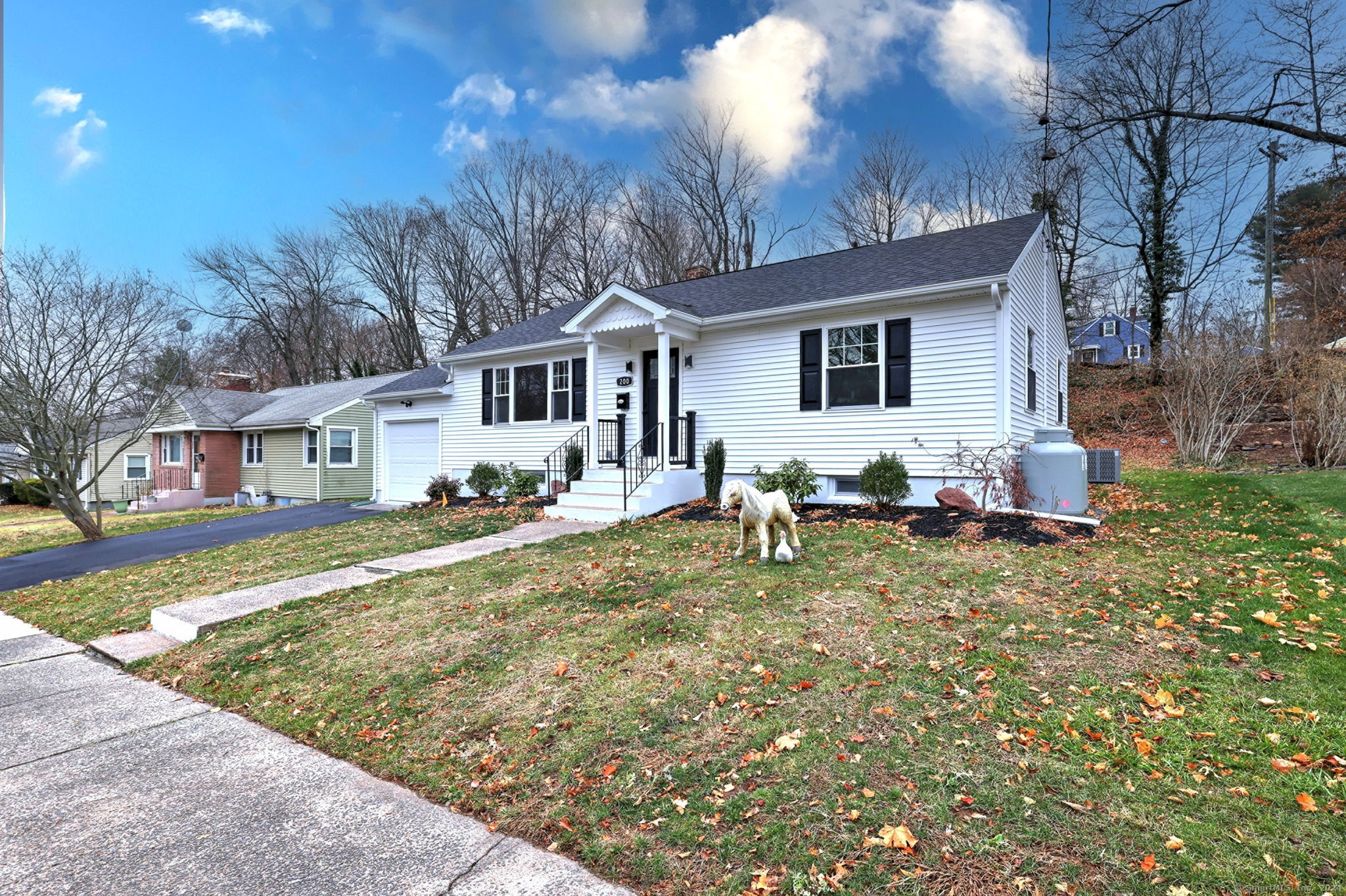
Bedrooms
Bathrooms
Sq Ft
Price
Hamden Connecticut
*** Highest & Best Offers due by 12pm on 12/30/2024.***This beautifully renovated, move-in ready 3-bedroom, 2-bath custom ranch offers exceptional living in a sought-after neighborhood. The spacious, sunlit floor plan is perfect for both entertaining and everyday living. As you enter, you'll be greeted by a generously sized living room that flows seamlessly into a large eat-in kitchen with an open concept. The recently renovated kitchen features new custom cabinets, quartz countertops, SS appliances, gas cooking, and brand-new gleaming hardwood flooring throughout. with sliders leading to an expansive Trex deck-ideal for outdoor gatherings. The main floor also includes three bedrooms, including a primary bedroom with a newly renovated hall full bath. The home is complemented by stunning hardwood flooring in the bedrooms and living room. The lower level of this home offers additional living space as well as a beautiful oversized full bath with shower surround. The lower level also provides clean and bright storage as well, along with a laundry area. This home has been completely renovated from top to bottom and is waiting for its new owner. Please set up a showing today. This will not last!!!
Listing Courtesy of Coldwell Banker Realty
Our team consists of dedicated real estate professionals passionate about helping our clients achieve their goals. Every client receives personalized attention, expert guidance, and unparalleled service. Meet our team:

Broker/Owner
860-214-8008
Email
Broker/Owner
843-614-7222
Email
Associate Broker
860-383-5211
Email
Realtor®
860-919-7376
Email
Realtor®
860-538-7567
Email
Realtor®
860-222-4692
Email
Realtor®
860-539-5009
Email
Realtor®
860-681-7373
Email
Realtor®
860-249-1641
Email
Acres : 0.2
Appliances Included : Gas Range, Microwave, Refrigerator, Dishwasher
Attic : Pull-Down Stairs
Basement : Full, Partially Finished
Full Baths : 2
Baths Total : 2
Beds Total : 3
City : Hamden
Cooling : Central Air
County : New Haven
Elementary School : Per Board of Ed
Foundation : Concrete
Fuel Tank Location : Above Ground
Garage Parking : Attached Garage
Garage Slots : 1
Description : Level Lot
Middle School : Per Board of Ed
Neighborhood : N/A
Parcel : 1137351
Postal Code : 06514
Roof : Asphalt Shingle
Sewage System : Public Sewer Connected
SgFt Description : Actual with additional square footage in the lower level.
Total SqFt : 1880
Tax Year : July 2024-June 2025
Total Rooms : 6
Watersource : Public Water Connected
weeb : RPR, IDX Sites, Realtor.com
Phone
860-384-7624
Address
20 Hopmeadow St, Unit 821, Weatogue, CT 06089