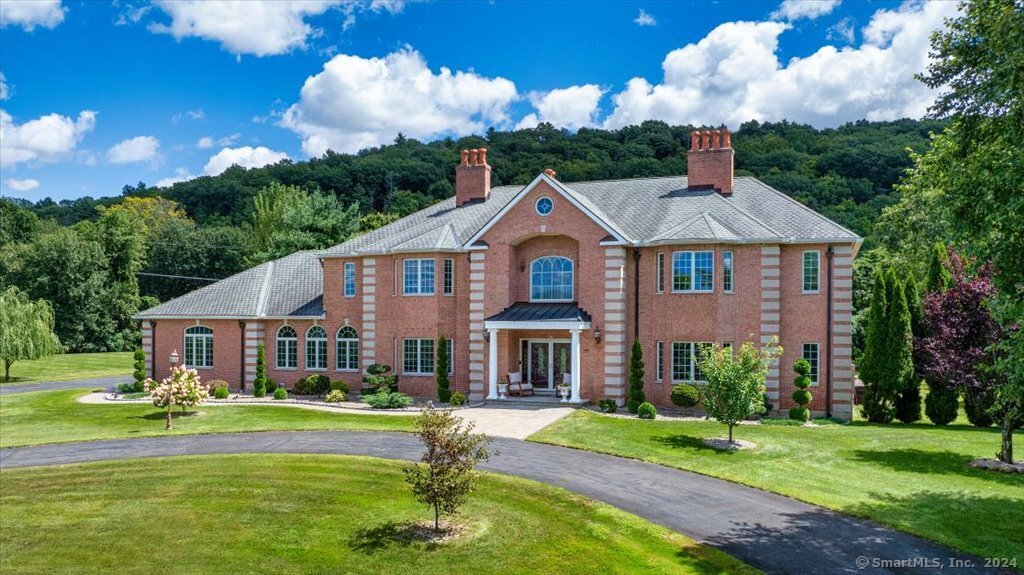
Bedrooms
Bathrooms
Sq Ft
Price
Simsbury Connecticut
This stunning brick Colonial sits atop Hunting Ridge Drive on a sprawling two-acre level lot, offering panoramic views of the Farmington Valley and breathtaking sunsets! The back of the property features spectacular mountain views and direct access to a hiking trail. As you step into the two-story marble foyer, you'll be captivated by the craftsmanship and meticulous attention to detail throughout the home. The spacious chef's kitchen, spanning approximately 1,000 square feet, is a true showpiece. It boasts abundant cabinetry, ample lighting, a fireplace, a large island, and an informal dining area. The kitchen is fully equipped with two wall microwaves, two wall ovens, two dishwashers, three sinks, and two additional mini-fridges. Adjacent is a formal dining room featuring a tray ceiling and three large windows that frame the breathtaking views. The first-floor primary suite includes a Brazilian cherry wood office/library, while the second-floor primary suite includes its own private study or office space. Additional highlights of this exquisite home include seven fireplaces, 10-foot ceilings on the first floor, a circular driveway, a large Trex deck, a flat backyard, and a finished lower-level recreation room. Simsbury was recently ranked as one of the "Best Small Towns in Which to Live" by Money Magazine, with its many cultural events, top-rated school system, and preserved open spaces.
Listing Courtesy of eRealty Advisors, Inc.
Our team consists of dedicated real estate professionals passionate about helping our clients achieve their goals. Every client receives personalized attention, expert guidance, and unparalleled service. Meet our team:

Broker/Owner
860-214-8008
Email
Broker/Owner
843-614-7222
Email
Associate Broker
860-383-5211
Email
Realtor®
860-919-7376
Email
Realtor®
860-538-7567
Email
Realtor®
860-222-4692
Email
Realtor®
860-539-5009
Email
Realtor®
860-681-7373
Email
Realtor®
860-249-1641
Email
Acres : 2
Appliances Included : Electric Cooktop, Counter Grill, Wall Oven, Microwave, Range Hood, Refrigerator, Dishwasher, Disposal, Washer, Electric Dryer
Attic : Unfinished, Storage Space, Pull-Down Stairs
Basement : Full, Fully Finished
Full Baths : 4
Half Baths : 2
Baths Total : 6
Beds Total : 4
City : Simsbury
Cooling : Central Air
County : Hartford
Elementary School : Tariffville
Fireplaces : 6
Foundation : Concrete
Fuel Tank Location : In Ground
Garage Parking : Attached Garage, Paved, Off Street Parking, Driveway
Garage Slots : 4
Description : Level Lot, Cleared, Professionally Landscaped
Middle School : Henry James
Amenities : Health Club, Library, Park, Playground/Tot Lot, Private School(s), Public Transportation
Neighborhood : Tariffville
Parcel : 698388
Total Parking Spaces : 30
Postal Code : 06070
Roof : Asphalt Shingle
Additional Room Information : Bonus Room, Laundry Room, Mud Room
Sewage System : Septic
Total SqFt : 7866
Tax Year : July 2024-June 2025
Total Rooms : 11
Watersource : Private Well
weeb : RPR, IDX Sites, Realtor.com
Phone
860-384-7624
Address
20 Hopmeadow St, Unit 821, Weatogue, CT 06089