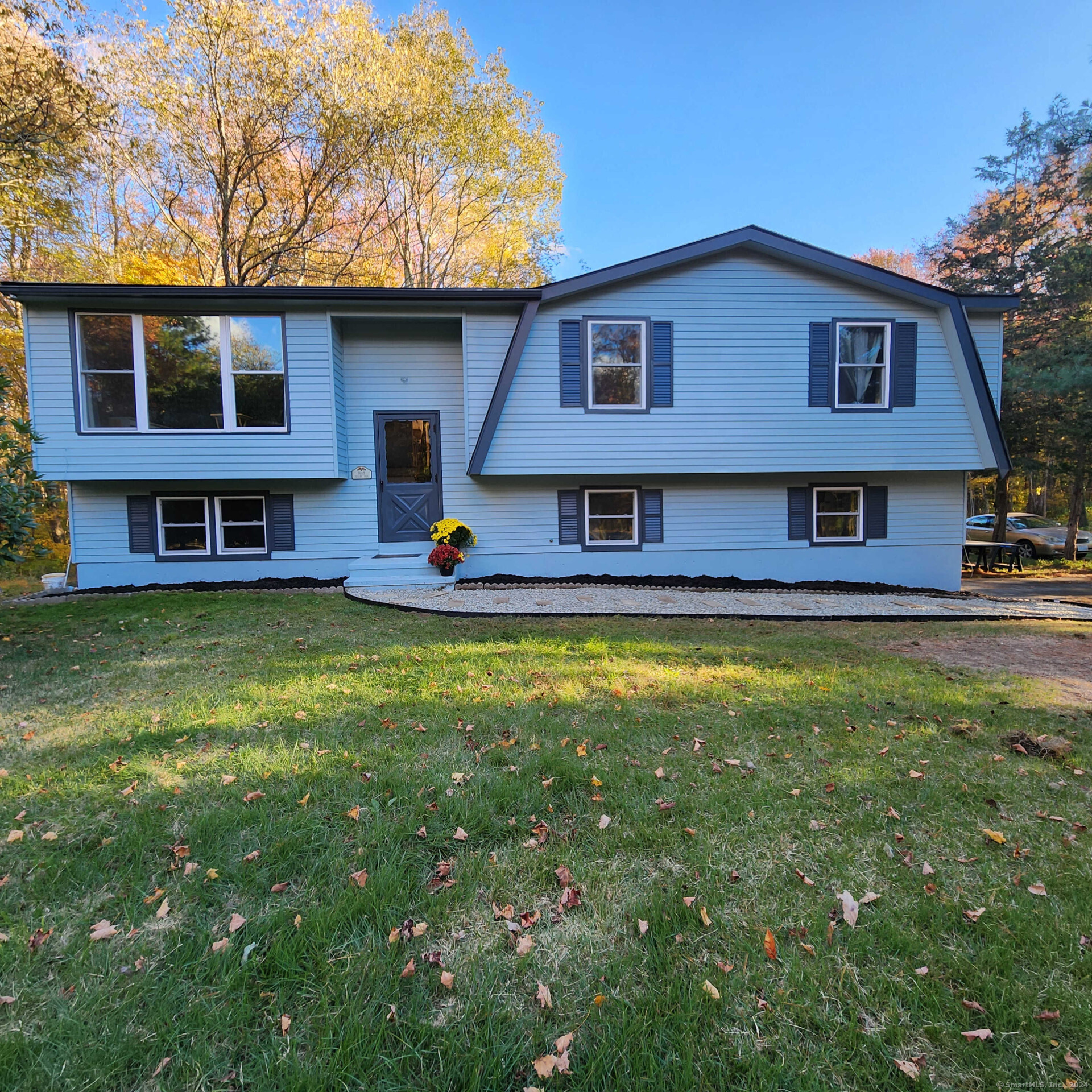
Bedrooms
Bathrooms
Sq Ft
Price
Montville Connecticut
Recently, beautifully remodeled home that offers both comfort and convenience. The spacious living area features gleaming hardwood floors and large windows that fill the space with natural light. The open layout seamlessly connects the living and dining areas, creating a perfect space for entertaining. The kitchen boasts a central island for additional prep space and stainless steel appliances. A sliding glass door off the dining area leads to the deck, making indoor-outdoor living effortless. The master bedroom offers ample space and features an en-suite bathroom. The other two bedrooms are spacious as well for this particular floor plan. Downstairs, the lower level is completely finished out and could be used as additional living space for a FR, home office, or recreational area. The large yard offers endless possibilities for outdoor activities, gardening, or relaxation. This home sits on a large corner lot in a quiet neighborhood, conveniently located just a stones throw away from East Lyme and shopping.
Listing Courtesy of The Virtual Realty Group
Our team consists of dedicated real estate professionals passionate about helping our clients achieve their goals. Every client receives personalized attention, expert guidance, and unparalleled service. Meet our team:

Broker/Owner
860-214-8008
Email
Broker/Owner
843-614-7222
Email
Associate Broker
860-383-5211
Email
Realtor®
860-919-7376
Email
Realtor®
860-538-7567
Email
Realtor®
860-222-4692
Email
Realtor®
860-539-5009
Email
Realtor®
860-681-7373
Email
Realtor®
860-249-1641
Email
Acres : 1.05
Appliances Included : Electric Range, Oven/Range, Microwave, Refrigerator, Dishwasher
Attic : Walk-up
Basement : Full, Heated, Storage, Fully Finished, Garage Access, Interior Access, Liveable Space
Full Baths : 2
Half Baths : 1
Baths Total : 3
Beds Total : 3
City : Montville
Cooling : Ceiling Fans, Split System
County : New London
Elementary School : Murphy
Foundation : Concrete
Garage Parking : Detached Garage, Other
Garage Slots : 1
Description : N/A
Neighborhood : N/A
Parcel : 2431808
Total Parking Spaces : 2
Postal Code : 06370
Roof : Asphalt Shingle
Sewage System : Septic
Total SqFt : 1236
Tax Year : July 2024-June 2025
Total Rooms : 6
Watersource : Private Well
weeb : RPR, IDX Sites, Realtor.com
Phone
860-384-7624
Address
20 Hopmeadow St, Unit 821, Weatogue, CT 06089